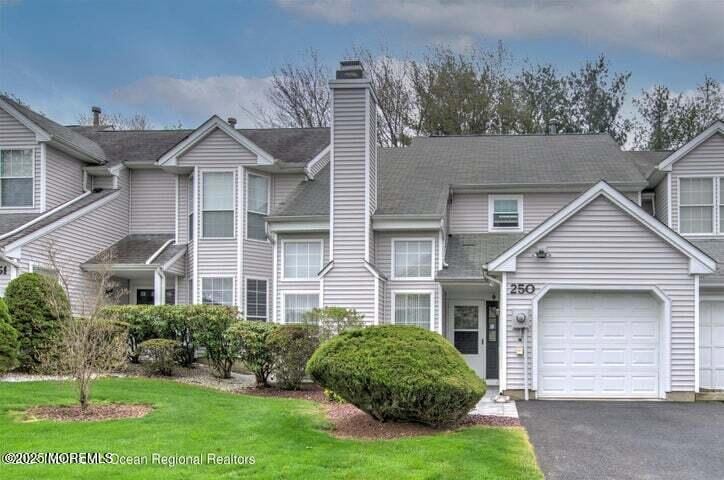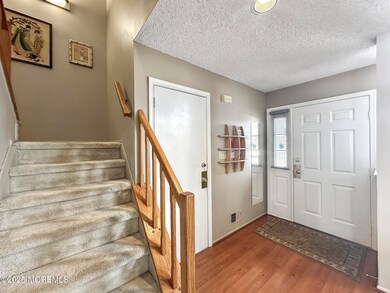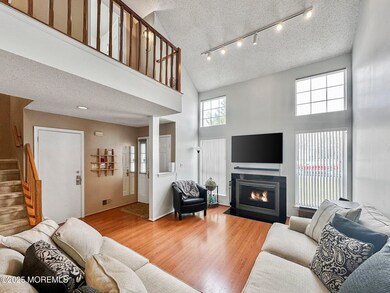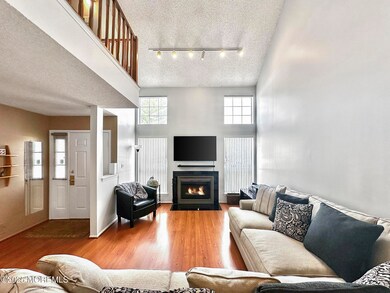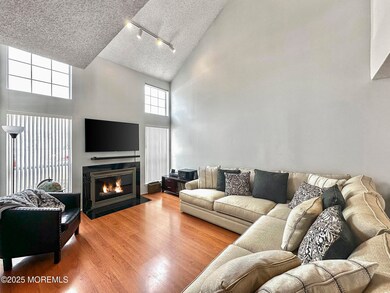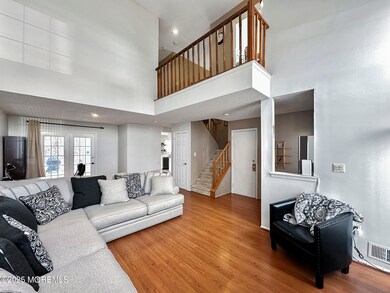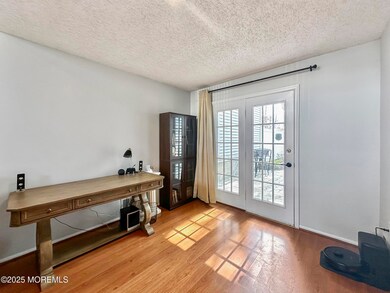
250 Daffodil Dr Freehold, NJ 07728
Highlights
- Golf Course Community
- Fitness Center
- Clubhouse
- Freehold Township High School Rated A-
- In Ground Pool
- Backs to Trees or Woods
About This Home
As of May 2025Welcome to the Highly Sought After Raintree Gated Community—Without Age Restrictions! Prime Location! This Beautifully Situated 2 Bedroom, 2.5 Bath Townhome Backs to a Serene Wooded Area, Offering Peaceful Views & Privacy. Step into the Spacious, Sun-Filled 2 Story Living Room Featuring Vaulted Ceilings & a Charming Wood Burning Fireplace as the Focal Point. The Separate Dining Area is Perfect for Hosting Holiday Gatherings. The Large Eat-in Kitchen Boasts Brand New Stainless Steel Appliances, White Cabinetry, Abundant Counter Space, & a Designated Dining Nook. Upstairs, the Primary Suite Includes an Updated En-Suite Bath & a Walk-in Closet w/ Built-in Organizers. A Generous Second Bedroom, a Beautifully Updated Guest Bathroom, & a Convenient Laundry Room Complete the Upper Level. Enjoy Outdoor Living on the Paver Patio w/ a cozy Sitting Area, Overlooking a Private Yard w/ White Vinyl Fencing on the sides for Added Privacy. Additional Features Include a Newer Furnace (1/26/21), Central Air, and Newer Vinyl Replacement Windows. The Attached One Car Garage Offers Extra Storage w/ Built-in Shelving, a Steel Garage Door, & Opener. This Community Provides Fantastic Amenities, Including Lawn Care of Common Areas, Snow Removal, a Clubhouse, Tennis Courts, a Pool, & Golf. Conveniently Located Near The Freehold Mall, Shopping, Dining, Farm Markets, & Major Highways.
Last Agent to Sell the Property
NextHome Realty Premier Properties License #1643876 Listed on: 03/10/2025

Townhouse Details
Home Type
- Townhome
Est. Annual Taxes
- $8,277
Year Built
- Built in 1987
Lot Details
- 2,614 Sq Ft Lot
- Lot Dimensions are 30 x 92
- Fenced
- Landscaped
- Sprinkler System
- Backs to Trees or Woods
HOA Fees
- $305 Monthly HOA Fees
Parking
- 1 Car Direct Access Garage
- Garage Door Opener
- Driveway
Home Design
- Slab Foundation
- Shingle Roof
- Vinyl Siding
Interior Spaces
- 1,629 Sq Ft Home
- 2-Story Property
- Recessed Lighting
- Light Fixtures
- Wood Burning Fireplace
- Thermal Windows
- Blinds
- Bay Window
- French Doors
- Sliding Doors
- Living Room
- Dining Room
- Attic
Kitchen
- Eat-In Kitchen
- Dinette
- Gas Cooktop
- <<microwave>>
- Dishwasher
- Kitchen Island
- Disposal
Flooring
- Laminate
- Ceramic Tile
Bedrooms and Bathrooms
- 2 Bedrooms
- Primary bedroom located on second floor
- Walk-In Closet
- Primary Bathroom is a Full Bathroom
- Primary Bathroom includes a Walk-In Shower
Laundry
- Laundry Room
- Dryer
- Washer
Pool
- In Ground Pool
- Outdoor Pool
Outdoor Features
- Basketball Court
- Patio
- Exterior Lighting
Schools
- W. Freehold Elementary School
- Clifton T. Barkalow Middle School
- Freehold Regional High School
Utilities
- Forced Air Heating and Cooling System
- Heating System Uses Natural Gas
- Natural Gas Water Heater
Listing and Financial Details
- Exclusions: Personal Belongings
- Assessor Parcel Number 17-00086-33-00001-250-S08
Community Details
Overview
- Front Yard Maintenance
- Association fees include trash, common area, lawn maintenance, snow removal
- Raintree Subdivision, The Inverness Floorplan
Amenities
- Common Area
- Clubhouse
- Community Center
- Recreation Room
Recreation
- Golf Course Community
- Tennis Courts
- Community Basketball Court
- Community Playground
- Fitness Center
- Community Pool
- Jogging Path
- Snow Removal
Pet Policy
- Dogs and Cats Allowed
Security
- Security Guard
Ownership History
Purchase Details
Home Financials for this Owner
Home Financials are based on the most recent Mortgage that was taken out on this home.Purchase Details
Home Financials for this Owner
Home Financials are based on the most recent Mortgage that was taken out on this home.Purchase Details
Home Financials for this Owner
Home Financials are based on the most recent Mortgage that was taken out on this home.Purchase Details
Home Financials for this Owner
Home Financials are based on the most recent Mortgage that was taken out on this home.Purchase Details
Home Financials for this Owner
Home Financials are based on the most recent Mortgage that was taken out on this home.Purchase Details
Home Financials for this Owner
Home Financials are based on the most recent Mortgage that was taken out on this home.Similar Homes in Freehold, NJ
Home Values in the Area
Average Home Value in this Area
Purchase History
| Date | Type | Sale Price | Title Company |
|---|---|---|---|
| Deed | $542,000 | Westcor Land Title | |
| Deed | $542,000 | Westcor Land Title | |
| Bargain Sale Deed | $500,000 | Clear To Close Title | |
| Deed | $370,000 | Fidelity National Ttl Ins Co | |
| Deed | $300,000 | -- | |
| Deed | $187,000 | -- | |
| Deed | $146,000 | -- |
Mortgage History
| Date | Status | Loan Amount | Loan Type |
|---|---|---|---|
| Open | $460,700 | New Conventional | |
| Closed | $460,700 | New Conventional | |
| Previous Owner | $450,000 | New Conventional | |
| Previous Owner | $197,000 | New Conventional | |
| Previous Owner | $281,000 | Adjustable Rate Mortgage/ARM | |
| Previous Owner | $17,500 | Stand Alone Second | |
| Previous Owner | $245,600 | Adjustable Rate Mortgage/ARM | |
| Previous Owner | $168,300 | No Value Available | |
| Previous Owner | $96,000 | No Value Available |
Property History
| Date | Event | Price | Change | Sq Ft Price |
|---|---|---|---|---|
| 05/14/2025 05/14/25 | Sold | $542,000 | +4.2% | $333 / Sq Ft |
| 03/14/2025 03/14/25 | Pending | -- | -- | -- |
| 03/10/2025 03/10/25 | For Sale | $520,000 | +4.0% | $319 / Sq Ft |
| 10/30/2024 10/30/24 | Sold | $500,000 | 0.0% | $307 / Sq Ft |
| 09/13/2024 09/13/24 | Pending | -- | -- | -- |
| 09/09/2024 09/09/24 | Price Changed | $499,900 | -4.8% | $307 / Sq Ft |
| 08/19/2024 08/19/24 | For Sale | $525,000 | +41.9% | $322 / Sq Ft |
| 07/15/2021 07/15/21 | Sold | $370,000 | +1.4% | -- |
| 05/03/2021 05/03/21 | Pending | -- | -- | -- |
| 04/24/2021 04/24/21 | For Sale | $365,000 | -- | -- |
Tax History Compared to Growth
Tax History
| Year | Tax Paid | Tax Assessment Tax Assessment Total Assessment is a certain percentage of the fair market value that is determined by local assessors to be the total taxable value of land and additions on the property. | Land | Improvement |
|---|---|---|---|---|
| 2024 | $7,633 | $457,300 | $230,000 | $227,300 |
| 2023 | $7,633 | $409,500 | $190,000 | $219,500 |
| 2022 | $6,697 | $363,600 | $155,000 | $208,600 |
| 2021 | $6,697 | $310,600 | $130,000 | $180,600 |
| 2020 | $6,629 | $305,500 | $130,000 | $175,500 |
| 2019 | $6,000 | $274,600 | $115,000 | $159,600 |
| 2018 | $5,724 | $256,200 | $105,000 | $151,200 |
| 2017 | $5,711 | $251,600 | $105,000 | $146,600 |
| 2016 | $5,770 | $248,800 | $105,000 | $143,800 |
| 2015 | $5,753 | $251,100 | $105,000 | $146,100 |
| 2014 | $5,394 | $225,800 | $75,000 | $150,800 |
Agents Affiliated with this Home
-
Michelle Garagiola

Seller's Agent in 2025
Michelle Garagiola
NextHome Realty Premier Properties
(908) 377-3460
6 in this area
98 Total Sales
-
Christopher Clayton
C
Buyer's Agent in 2025
Christopher Clayton
EXP Realty
(732) 675-9038
1 in this area
11 Total Sales
-
Christine Appice

Seller's Agent in 2024
Christine Appice
C21/ Action Plus Realty
(941) 485-0021
4 in this area
96 Total Sales
-
C
Seller's Agent in 2021
Colleen Meyler
ERA Central Realty Group
-
Flo Cataneo
F
Buyer's Agent in 2021
Flo Cataneo
EXP Realty
(917) 907-3641
1 in this area
27 Total Sales
-
F
Buyer's Agent in 2021
Florence Cataneo
C21/ Mack Morris Iris Lurie
Map
Source: MOREMLS (Monmouth Ocean Regional REALTORS®)
MLS Number: 22505876
APN: 17-00086-33-00001-250-S08
- 11 Interlaken Ct Unit 9
- 178 Loganberry Ln
- 6 Claridge Ct Unit 5
- 213 Daffodil Dr
- 49 Scarborough Ct Unit 3
- 23 Interlaken Ct
- 53 Grassmere Ct Unit 1
- 127 Evergreen Ct Unit 13127
- 45 Liverpool Ct Unit 10
- 56 Hazel Dr
- 165 Tulip Ln
- 36 Woodmere Ct
- 530 Turtle Hollow Dr
- 283 Lily Ln
- 320 Tulip Ln Unit 42320
- 11 Dana Ct
- 1 Flintlock Rd
- 66 Potter Rd
- 13 Turtle Hollow Dr
- 50 Locust Ct
