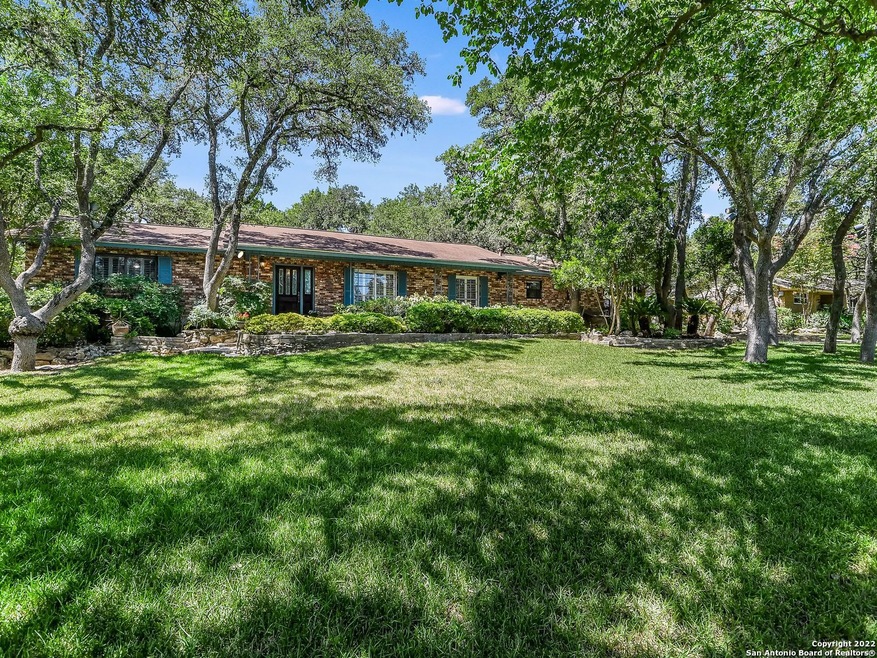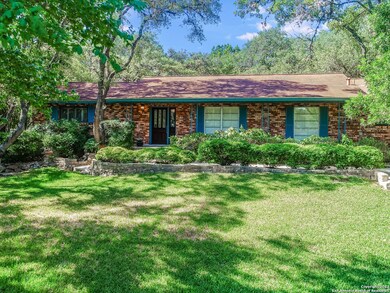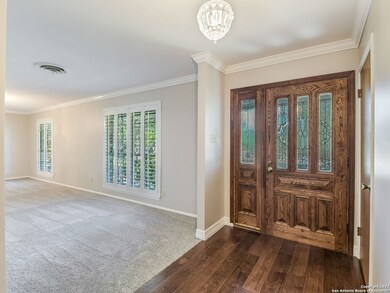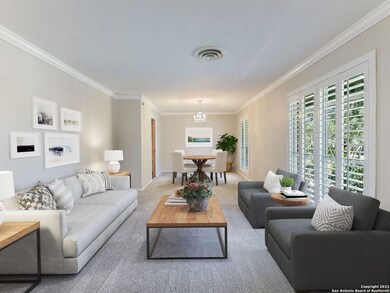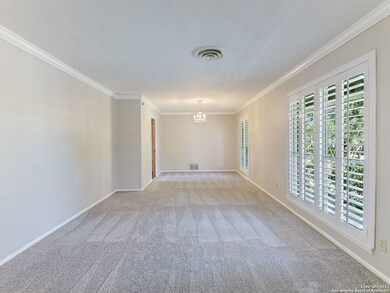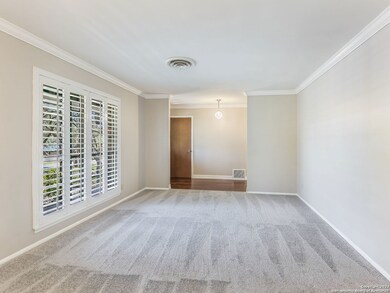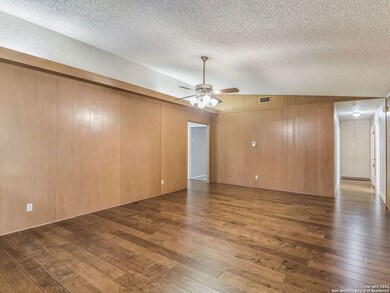
250 Donella Dr San Antonio, TX 78232
Highlights
- Mature Trees
- Clubhouse
- Wood Flooring
- Hidden Forest Elementary School Rated A
- Deck
- Solid Surface Countertops
About This Home
As of November 2022INSTANT EQUITY! Priced $35K below appraisal done 9/20/22! Beautiful single story in coveted Hollywood Park offers fantastic curb appeal and many updates including neutral paint, carpet, rich hardwood floors and plantation shutters. The kitchen features custom cabinetry, granite countertops, Subzero, Bosch and Kitchen Aide appliances. Three large living areas plus an enclosed Florida room allow plenty of space for entertaining, or even creating a new Master suite! Backyard has 3 detached insulated and air conditioned art studios, not included in the square footage, that have many storage cabinets perfect for workshops, crafts or home office. Wonderful neighborhood amenities include two parks, three pools, playground, sports court and clubhouse. Ideal location convenient to shopping, hospitals, airport, downtown, and military bases. Tons of potential and best price in Hollywood Park!
Last Agent to Sell the Property
Patricia Walker
Kuper Sotheby's Int'l Realty Listed on: 07/15/2022
Last Buyer's Agent
Benjamin Morales
Premier Realty Group
Home Details
Home Type
- Single Family
Est. Annual Taxes
- $12,413
Year Built
- Built in 1962
Lot Details
- 0.42 Acre Lot
- Fenced
- Sprinkler System
- Mature Trees
Parking
- Converted Garage
Home Design
- Brick Exterior Construction
- Slab Foundation
- Masonry
Interior Spaces
- 3,443 Sq Ft Home
- Property has 1 Level
- Wet Bar
- Ceiling Fan
- Chandelier
- Wood Burning Fireplace
- Double Pane Windows
- Window Treatments
- Family Room with Fireplace
- Combination Dining and Living Room
- 12 Inch+ Attic Insulation
Kitchen
- Built-In Self-Cleaning Oven
- Gas Cooktop
- Dishwasher
- Solid Surface Countertops
- Disposal
Flooring
- Wood
- Carpet
Bedrooms and Bathrooms
- 4 Bedrooms
- 2 Full Bathrooms
Laundry
- Laundry Room
- Washer Hookup
Outdoor Features
- Deck
- Enclosed Glass Porch
- Separate Outdoor Workshop
- Outdoor Storage
Schools
- Hidden For Elementary School
- Bradley Middle School
- Churchill High School
Utilities
- Central Heating and Cooling System
- Programmable Thermostat
- Water Softener is Owned
- Cable TV Available
Listing and Financial Details
- Legal Lot and Block 6 / 5
- Assessor Parcel Number 059790050060
Community Details
Overview
- Built by STERLING BROWNING
- Hollywood Park Subdivision
Recreation
- Tennis Courts
- Community Pool
- Park
Additional Features
- Clubhouse
- Building Fire Alarm
Ownership History
Purchase Details
Home Financials for this Owner
Home Financials are based on the most recent Mortgage that was taken out on this home.Purchase Details
Similar Homes in San Antonio, TX
Home Values in the Area
Average Home Value in this Area
Purchase History
| Date | Type | Sale Price | Title Company |
|---|---|---|---|
| Deed | -- | Preserve Title | |
| Interfamily Deed Transfer | -- | -- |
Mortgage History
| Date | Status | Loan Amount | Loan Type |
|---|---|---|---|
| Open | $485,450 | New Conventional |
Property History
| Date | Event | Price | Change | Sq Ft Price |
|---|---|---|---|---|
| 07/16/2025 07/16/25 | Pending | -- | -- | -- |
| 04/10/2025 04/10/25 | For Sale | $635,000 | +14.4% | $184 / Sq Ft |
| 02/02/2023 02/02/23 | Off Market | -- | -- | -- |
| 11/03/2022 11/03/22 | Sold | -- | -- | -- |
| 10/24/2022 10/24/22 | Pending | -- | -- | -- |
| 09/23/2022 09/23/22 | Price Changed | $555,000 | -7.2% | $161 / Sq Ft |
| 08/19/2022 08/19/22 | Price Changed | $598,000 | -4.3% | $174 / Sq Ft |
| 07/29/2022 07/29/22 | Price Changed | $625,000 | -3.8% | $182 / Sq Ft |
| 07/15/2022 07/15/22 | For Sale | $650,000 | -- | $189 / Sq Ft |
Tax History Compared to Growth
Tax History
| Year | Tax Paid | Tax Assessment Tax Assessment Total Assessment is a certain percentage of the fair market value that is determined by local assessors to be the total taxable value of land and additions on the property. | Land | Improvement |
|---|---|---|---|---|
| 2023 | $10,653 | $509,390 | $183,260 | $326,130 |
| 2022 | $13,144 | $550,500 | $166,520 | $383,980 |
| 2021 | $11,256 | $457,920 | $121,070 | $336,850 |
| 2020 | $10,830 | $427,330 | $107,090 | $320,240 |
| 2019 | $10,487 | $401,017 | $85,560 | $322,250 |
| 2018 | $9,558 | $364,561 | $85,560 | $323,670 |
| 2017 | $8,771 | $331,419 | $85,560 | $264,440 |
| 2016 | $7,974 | $301,290 | $47,970 | $290,690 |
| 2015 | $3,332 | $273,900 | $47,970 | $242,030 |
| 2014 | $3,332 | $249,000 | $0 | $0 |
Agents Affiliated with this Home
-
Ken Ruiz

Seller's Agent in 2025
Ken Ruiz
Keller Williams Heritage
(954) 494-0728
1 in this area
55 Total Sales
-
Shana Kounse

Buyer's Agent in 2025
Shana Kounse
Keller Williams Heritage
(210) 373-3011
32 in this area
232 Total Sales
-
P
Seller's Agent in 2022
Patricia Walker
Kuper Sotheby's Int'l Realty
-
B
Buyer's Agent in 2022
Benjamin Morales
Premier Realty Group
Map
Source: San Antonio Board of REALTORS®
MLS Number: 1618684
APN: 05979-005-0060
- 133 Sequoia Dr
- 7 Cascade Glen
- 106 Avenida Del Sol
- 242 Yosemite Dr
- 212 Sagecrest Dr
- 146 Canyon Oaks Dr
- 308 Sagecrest Dr
- 301 Sagecrest Dr
- 120 Shady Trail St
- 371 Donella Dr
- 109 Trailcrest St
- 205 El Cerrito Cir
- 324 Fleetwood Dr
- 333 Meadowbrook Dr
- 109 Cueva Ln
- 218 Antelope Dr
- 140 Garrapata Ln
- 16911 Springhill Dr
- 520 Sagecrest Dr
- 16602 Springhill Dr
