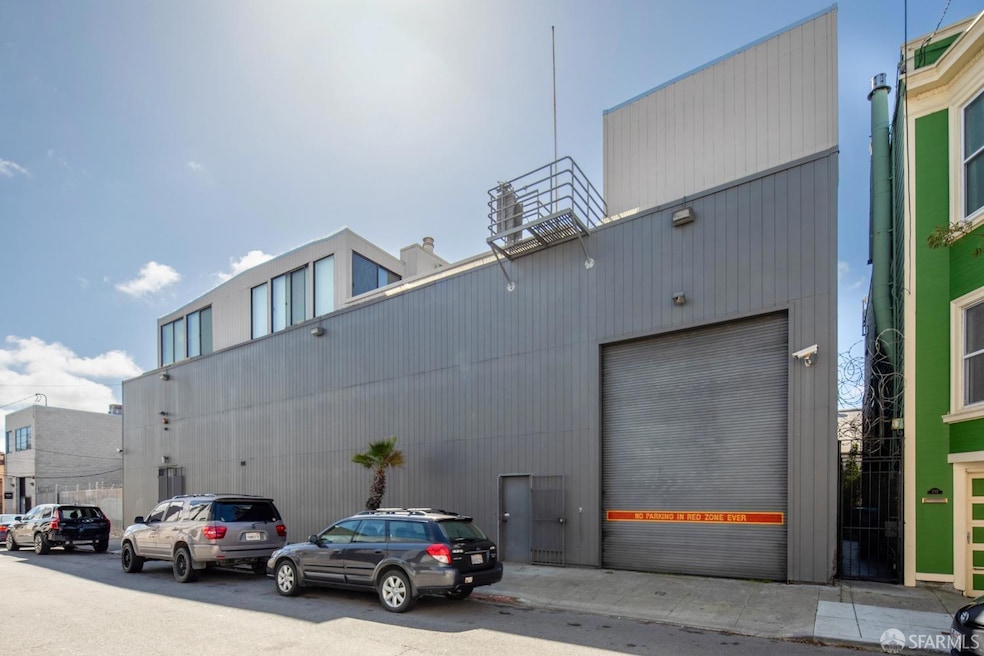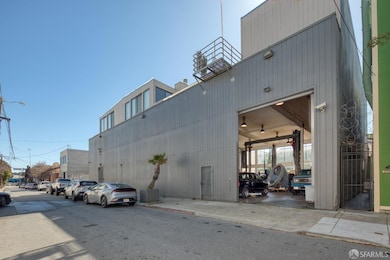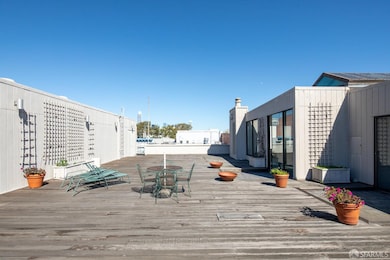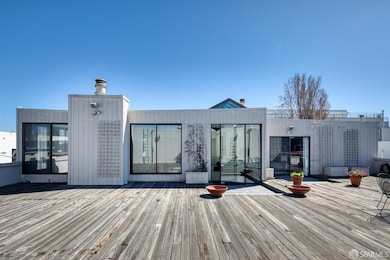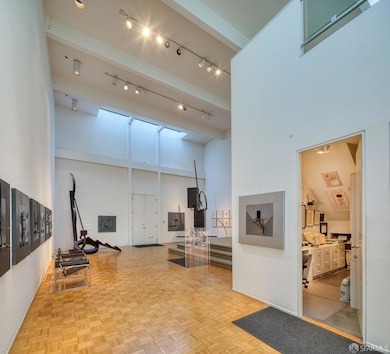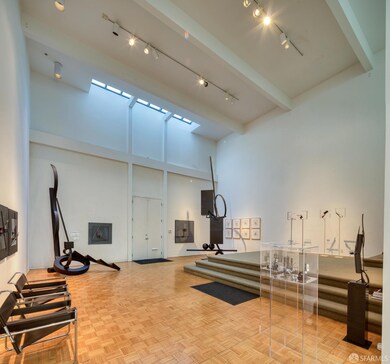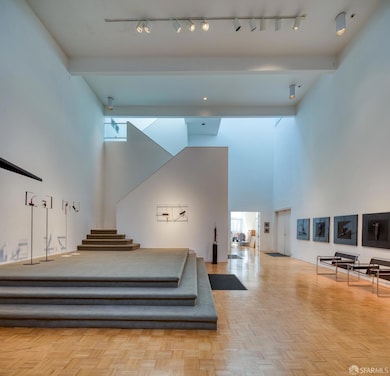
250 Dore St San Francisco, CA 94103
South of Market NeighborhoodEstimated payment $27,982/month
Highlights
- 0.15 Acre Lot
- Cathedral Ceiling
- Enclosed Parking
- Daniel Webster Elementary School Rated 9+
- The community has rules related to allowing live work
- Fireplace
About This Home
Rare opportunity to acquire 250 Dore Street, a stunning standalone jewel-box live/work building in San Francisco's Showplace Square neighborhood. Built in 1984/1985, the Property was custom built by the world-renowned late sculptor Fletcher Benton as his creative retreat and place of work. Totaling 14,543 square feet, the light filled live/work Property is one of a kind featuring a gallery room, workshop, rear-yard / sculpture garden, painting room, stunning luxury residential two-bedroom penthouse, and a roof deck with sweeping cityscape views. Discreetly nestled in the Showplace Square neighborhood of San Francisco between 9th & 10th Streets & Harrison & Bryant Streets, the Property offers a dynamic and transit-oriented location surrounded by some of the City's hottest restaurants and most prominent AI tech occupiers. 250 Dore presents the owner-user community the opportunity to acquire a truly one-of-a-kind live/work property with a rich artistic history.
Home Details
Home Type
- Single Family
Est. Annual Taxes
- $11,718
Year Built
- Built in 1984 | Remodeled
Lot Details
- 6,345 Sq Ft Lot
Interior Spaces
- 2 Full Bathrooms
- 14,543 Sq Ft Home
- Cathedral Ceiling
- Skylights in Kitchen
- Fireplace
- Storage
Kitchen
- Built-In Gas Oven
- Free-Standing Electric Oven
- Self-Cleaning Oven
- Microwave
- Dishwasher
Flooring
- Parquet
- Carpet
- Tile
Parking
- 4 Car Attached Garage
- Enclosed Parking
- Workshop in Garage
- Tandem Garage
Community Details
- The community has rules related to allowing live work
Listing and Financial Details
- Assessor Parcel Number 3525-084
Map
Home Values in the Area
Average Home Value in this Area
Tax History
| Year | Tax Paid | Tax Assessment Tax Assessment Total Assessment is a certain percentage of the fair market value that is determined by local assessors to be the total taxable value of land and additions on the property. | Land | Improvement |
|---|---|---|---|---|
| 2025 | $11,718 | $780,307 | $174,999 | $605,308 |
| 2024 | $11,718 | $765,008 | $171,568 | $593,440 |
| 2023 | $11,409 | $750,008 | $168,204 | $581,804 |
| 2022 | $11,172 | $735,303 | $164,906 | $570,397 |
| 2021 | $10,866 | $720,886 | $161,673 | $559,213 |
| 2020 | $10,828 | $713,495 | $160,016 | $553,479 |
| 2019 | $10,471 | $699,506 | $156,879 | $542,627 |
| 2018 | $8,087 | $685,791 | $153,803 | $531,988 |
| 2017 | $7,993 | $672,345 | $150,788 | $521,557 |
| 2016 | $7,852 | $659,163 | $147,832 | $511,331 |
| 2015 | $8,023 | $649,263 | $145,612 | $503,651 |
| 2014 | $7,813 | $636,546 | $142,760 | $493,786 |
Property History
| Date | Event | Price | Change | Sq Ft Price |
|---|---|---|---|---|
| 08/19/2025 08/19/25 | Price Changed | $4,995,000 | -4.9% | $343 / Sq Ft |
| 04/04/2025 04/04/25 | Price Changed | $5,250,000 | -4.5% | $361 / Sq Ft |
| 03/31/2025 03/31/25 | For Sale | $5,500,000 | -- | $378 / Sq Ft |
Similar Homes in San Francisco, CA
Source: San Francisco Association of REALTORS® MLS
MLS Number: 425025317
APN: 3525-084
- 291 Dore St
- 449 9th St
- 55 Sheridan St
- 30 Sheridan
- 135 Dore St
- 1221 Harrison St Unit 4
- 49 Norfolk St
- 301 11th St Unit 2B
- 9 Bernice St
- 356 12th St Unit 201
- 745 Clementina St Unit A
- 241 10th St Unit 305
- 720 Clementina St
- 1586 Folsom St
- 1608 Folsom St
- 1287 Howard St
- 96 Alabama St
- 239 8th St Unit 14
- 1288 Howard St Unit 517
- 1288 Howard St Unit 509
- 1222 Harrison St
- 1222 Harrison St Unit FL6-ID1427
- 1532 Harrison St
- 272 9th St
- 9 Bernice St
- 14 Isis St Unit 7
- 955-975 Bryant St
- 1140 Harrison St
- 166 Langton St Unit 162 Unit A
- 1288 Howard St Unit 604
- 229 8th St Unit 3
- 1288 Howard St Unit FL6-ID1912
- 1288 Howard St Unit FL5-ID1909
- 1288 Howard St Unit FL5-ID1910
- 855 Brannan St
- 764-768-768 Natoma St Unit ID1259139P
- 1 Henry Adams St
- 1380 Natoma St Unit ID1031274P
- 1330 Natoma St Unit ID1026490P
- 788 Minna St Unit 305
