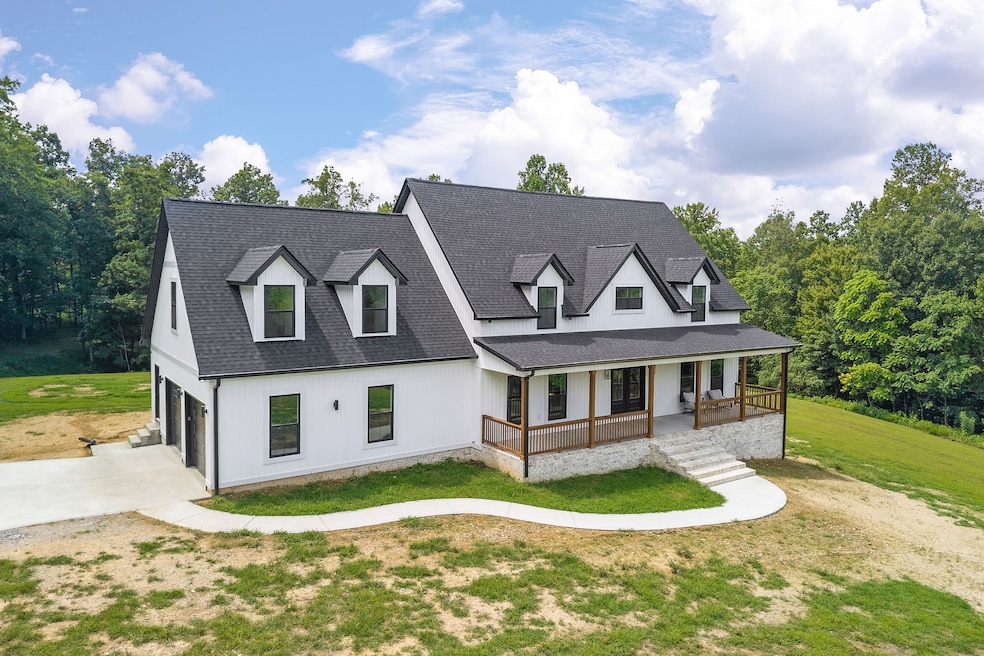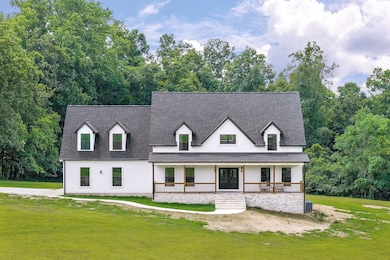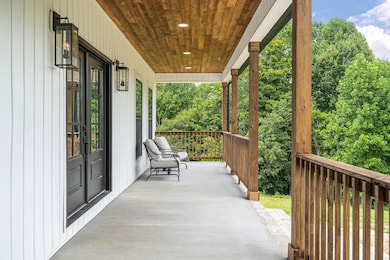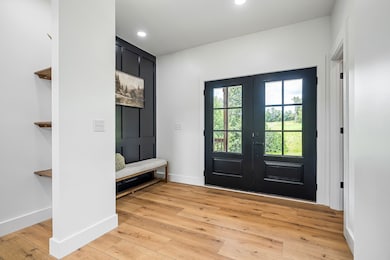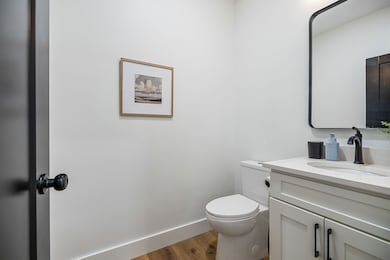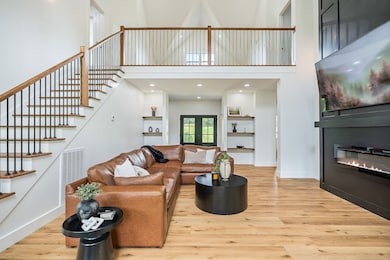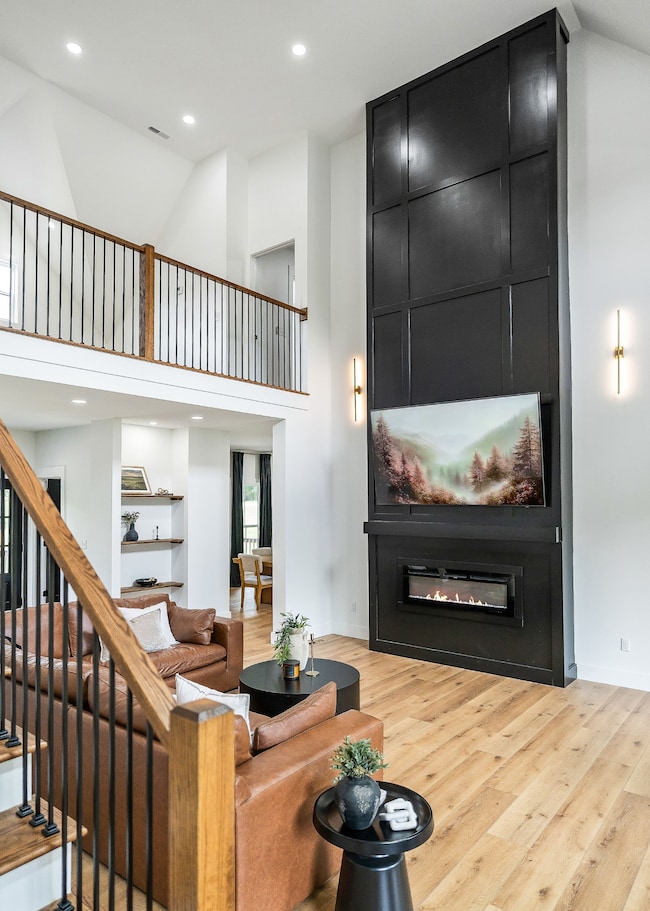250 Dyer Ridge Rd Baxter, TN 38544
Estimated payment $6,348/month
Highlights
- 8.1 Acre Lot
- 2 Car Attached Garage
- Recessed Lighting
- No HOA
- Walk-In Closet
- Central Heating and Cooling System
About This Home
Experience modern country living at its finest at 250 Dyer Ridge Rd! This 3BR/3BA home sits on 12.71 acres of peaceful, private land with no close neighbors and a long driveway for ultimate seclusion. Inside, enjoy 3,568sqft of open living space with LVP flooring throughout, large windows that allow natural light to fill the space, and a stunning black accent wall framing the electric fireplace. The kitchens boast quartz countertops, gold finishes, clean white cabinetry and sleek appliances. Each bedroom has it's own bathroom! There are two sets of red oak stairs, one which leads to a great bonus space. Large covered front and back porches feature wood-accented ceilings, recessed lighting, and ceiling fans. Concrete core-filled and brick steps add durability and charm. Outside, you'll find a pond in front, a hunting spot out back, and plenty of room to roam. Light restrictions offer flexibility, and interstate access is just 5 minutes away. A rare blend of comfort, style, and privacy!
Listing Agent
THE REAL ESTATE COLLECTIVE Brokerage Phone: 9316519761 License #320414 Listed on: 08/08/2025
Home Details
Home Type
- Single Family
Est. Annual Taxes
- $332
Year Built
- Built in 2025
Parking
- 2 Car Attached Garage
Home Design
- Brick Exterior Construction
- Frame Construction
Interior Spaces
- 3,568 Sq Ft Home
- Property has 2 Levels
- Ceiling Fan
- Recessed Lighting
- Electric Fireplace
- Living Room with Fireplace
- Vinyl Flooring
- Crawl Space
- Fire and Smoke Detector
Kitchen
- Microwave
- Dishwasher
Bedrooms and Bathrooms
- 3 Main Level Bedrooms
- Walk-In Closet
Schools
- Baxter Primary Elementary School
- Upperman Middle School
- Upperman High School
Additional Features
- 8.1 Acre Lot
- Central Heating and Cooling System
Community Details
- No Home Owners Association
Listing and Financial Details
- Assessor Parcel Number 056 13400 000
Map
Home Values in the Area
Average Home Value in this Area
Tax History
| Year | Tax Paid | Tax Assessment Tax Assessment Total Assessment is a certain percentage of the fair market value that is determined by local assessors to be the total taxable value of land and additions on the property. | Land | Improvement |
|---|---|---|---|---|
| 2024 | $332 | $12,475 | $12,100 | $375 |
| 2023 | $1,201 | $45,150 | $5,900 | $39,250 |
| 2022 | $1,116 | $45,150 | $5,900 | $39,250 |
| 2021 | $1,114 | $45,150 | $5,900 | $39,250 |
| 2020 | $991 | $45,075 | $5,900 | $39,175 |
| 2019 | $991 | $33,875 | $5,475 | $28,400 |
| 2018 | $925 | $33,875 | $5,475 | $28,400 |
| 2017 | $925 | $33,875 | $5,475 | $28,400 |
| 2016 | $925 | $33,875 | $5,475 | $28,400 |
| 2015 | $950 | $33,875 | $5,475 | $28,400 |
| 2014 | $936 | $33,351 | $0 | $0 |
Property History
| Date | Event | Price | List to Sale | Price per Sq Ft |
|---|---|---|---|---|
| 08/08/2025 08/08/25 | For Sale | $1,199,000 | -- | $336 / Sq Ft |
Purchase History
| Date | Type | Sale Price | Title Company |
|---|---|---|---|
| Warranty Deed | $97,500 | None Listed On Document | |
| Warranty Deed | $315,000 | Cedar City Title | |
| Executors Deed | $77,840 | None Listed On Document | |
| Interfamily Deed Transfer | -- | None Available | |
| Deed | -- | -- |
Mortgage History
| Date | Status | Loan Amount | Loan Type |
|---|---|---|---|
| Closed | $200,000 | Construction | |
| Open | $309,294 | FHA | |
| Previous Owner | $62,272 | New Conventional |
Source: Realtracs
MLS Number: 2971241
APN: 056-134.00
- 6051 Nashville Hwy
- 165 Dale Mires Ln
- 4905 Cedar Creek Cir
- 4635 Cumby Rd
- 7607 Judd Cemetery Rd
- 2050 Wildwood Rd
- 2030 Wildwood Ct
- 481 Creekview Ln
- 1445 W Broad St Unit A202
- 503 Holladay Rd
- 271 C Camp Rd
- 271 C Camp Rd
- 640 W Stevens St Unit F3
- 107 Towne View Dr
- 540 W Stevens St
- 540 W Stevens St
- 600 W 8th St
- 801 Winston Dr
- 50 Gibson Ave Unit A
- 540 W 4th St Unit D2
