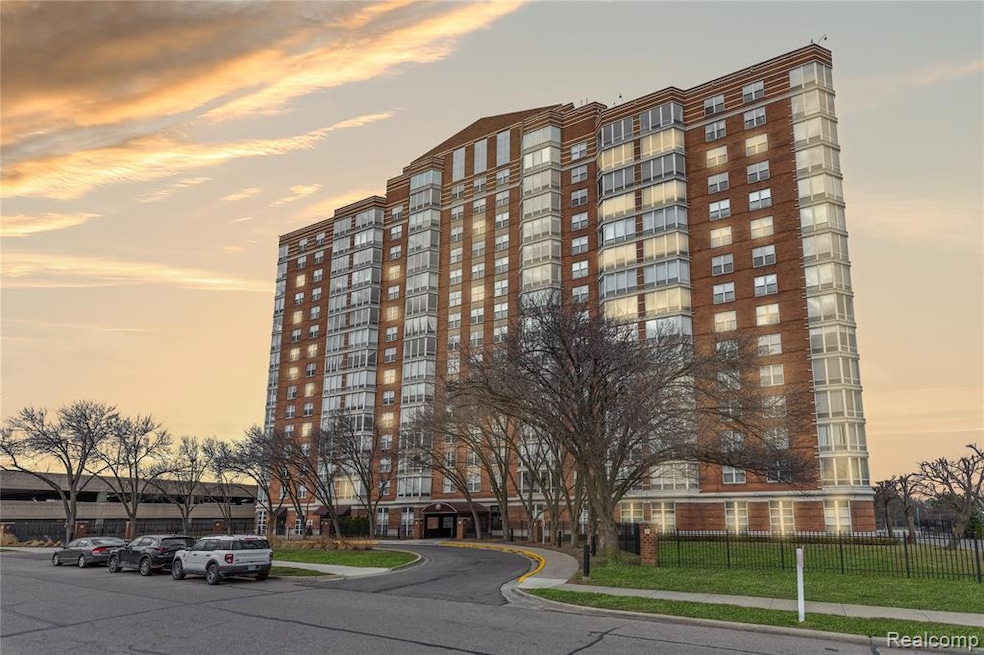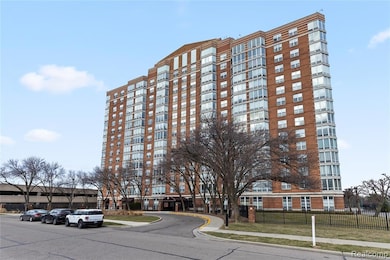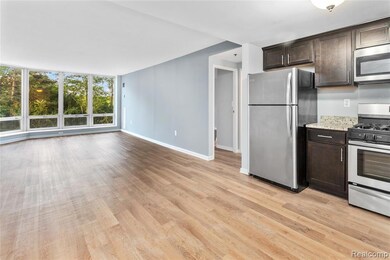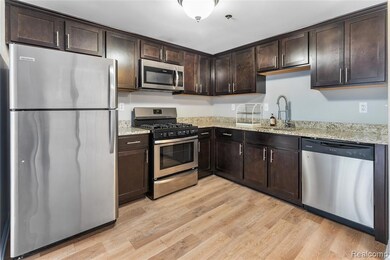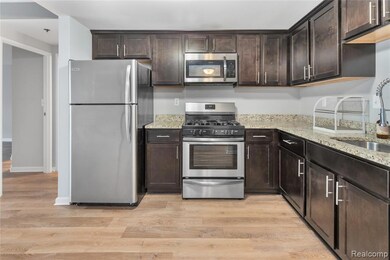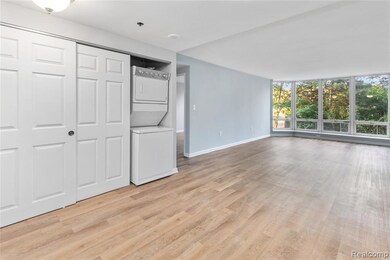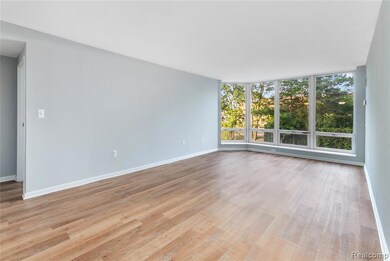250 E Crescent Detroit, MI 48207
Rivertown NeighborhoodHighlights
- Dock Facilities
- 24-Hour Security
- River Front
- Cass Technical High School Rated 10
- In Ground Pool
- 3-minute walk to Mt Elliott Park
About This Home
Come live in Harbortown, a beautiful and secure private riverfront community near downtown Detroit. Jump into the community pool on a hot summer day, or walk the grounds, access the community grills and picnic tables. Step right into the action with direct access to the Detroit River Walk, which now spans all the way from Hart Plaza to Belle Isle. You can even dock your boat at the Harbortown Marina for an additional fee. A fitness center and private storage unit round out the building amenities. Within the Harbortown community, you will find an additional clubhouse with a pool, fitness center, game room, and space to host your next event. In the private parking garage, you will have an assigned space for the unit, plus additional first-come, first-serve parking for other residents and a visitor lot. Feel at home in a fully fenced and gated community with 24-hour security and a gate house at the entrance. The unit itself was last updated in 2018 with a new kitchen, new flooring, and 2 fully remodeled baths. Stainless steel appliances, in-unit washer and dryer, plus the highly sought after open kitchen floor plan round out this competitively priced apartment. Schedule a showing today and come experience the oasis within the city of Detroit that is Harbortown.
Listing Agent
Berkshire Hathaway HomeServices The Loft Warehouse License #6501445610 Listed on: 08/27/2025

Condo Details
Home Type
- Condominium
Year Built
- Built in 1980 | Remodeled in 2018
Lot Details
- River Front
- Property fronts a private road
- Street terminates at a dead end
- Gated Home
Home Design
- Brick Exterior Construction
- Block Foundation
Interior Spaces
- 1,023 Sq Ft Home
- 1-Story Property
- Entrance Foyer
- Water Views
- Stacked Washer and Dryer
- Unfinished Basement
Kitchen
- Free-Standing Gas Range
- Range Hood
- Recirculated Exhaust Fan
- Microwave
- Dishwasher
- Disposal
Bedrooms and Bathrooms
- 2 Bedrooms
- 2 Full Bathrooms
Home Security
Parking
- 1 Parking Garage Space
- Community Parking Structure
Outdoor Features
- In Ground Pool
- River Access
- Seawall
- Dock Facilities
- Boat Facilities
- Exterior Lighting
Location
- Ground Level Unit
Utilities
- Heat Pump System
- Programmable Thermostat
Listing and Financial Details
- Security Deposit $2,300
- 12 Month Lease Term
- 24 Month Lease Term
- Application Fee: 50.00
Community Details
Overview
- Property has a Home Owners Association
- High-Rise Condominium
- On-Site Maintenance
- The community has rules related to fencing
Amenities
- Community Barbecue Grill
- Clubhouse
- Laundry Facilities
Recreation
- Community Pool
- Water Sports
Pet Policy
- Call for details about the types of pets allowed
Security
- 24-Hour Security
- Gated Community
- Carbon Monoxide Detectors
- Fire Sprinkler System
Map
Source: Realcomp
MLS Number: 20251031417
- 250 E Harbortown Dr Unit 62 / 612
- 250 E Harbortown Dr Unit 102
- 250 E Harbortown Dr Unit 1304
- 250 E Harbortown Dr Unit 708
- 250 E Harbortown Dr Unit 103
- 250 E Harbortown Dr Unit 1104
- 250 E Harbortown Dr
- 250 E Harbortown Dr Unit 1003
- 250 E Harbortown Dr Unit 1405
- 250 E Harbortown Dr Unit 1011
- 250 E Harbortown Dr Unit 1109/08
- 250 E Harbortown Dr Unit 503
- 250 E Harbortown Dr Unit 1110
- 250 E Harbortown Dr Unit 307
- 250 E Harbortown Dr Unit 705
- 250 E Harbortown Dr Unit 905
- 3320 Spinnaker #11d Ln Unit 11D
- 3320 Spinnaker Ln Unit 16B
- 3320 Spinnaker Ln Unit 9E
- 3320 Spinnaker Ln Unit 16D
- 250 E Harbortown Dr Unit 1011
- 250 E Harbortown Dr Unit 102
- 250 E Harbortown Dr Unit 1208
- 250 E Harbortown Dr Unit 503
- 250 E Harbortown Dr Unit 1011/1011
- 250 E Harbortown Dr
- 250 E Harbortown Dr Unit 103
- 200 Mt Elliott St
- 274 Main Sail Ct Unit 27
- 3500 E Jefferson Ave
- 3305 Jib Ln
- 3320 Spinnaker (18b) Ln
- 3320 Spinnaker Ln Unit 16D
- 6533 E Jefferson Ave Unit 129
- 6533 E Jefferson Ave Unit 124
- 6533 E Jefferson Ave Unit 704
- 6533 E Jefferson Ave Unit 212W
- 6533 E Jefferson Ave Unit 111W
- 200 River Place Dr Unit 42
- 200 River Place Dr Unit 11
