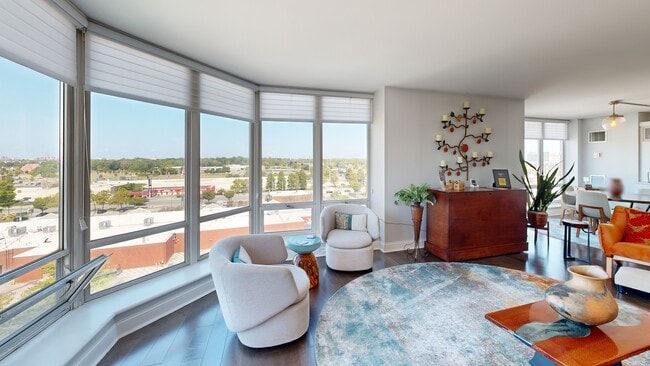Downtown Detroit is set for another explosive makeover as the Riverfront continues to be transformed into one of the Countries most beautiful waterways. Located perfectly between Belle Isle and Downtown, Harbortown is a gated community comprised of three condo buildings and a variety of townhomes. This neighborhood features 24/7 security, assigned parking, pools, fitness centers, a beautiful pond, tennis courts, private marina, walking paths, and direct riverfront access! This is not just a place to live, THIS is a LIFESTYLE! Perched on the 10th floor of the 15 story tall Great Lakes Tower, sits Unit 1003. This 2 bedroom, 2 bathroom 1,214 square foot corner unit features sweeping views from Canada and the Detroit River, all the way across Downtown Detroit and even directly North over Martin Luther King High School. With only one neighbor, this condo will provide you with a sanctuary of peace. The open concept living area features floor to ceiling windows, hardwood floors, spacious dining room area, and built ins. The updated kitchen features dark wood shaker style cabinets, stone counters, and stainless steel appliances. The current kitchen island is excluded from the sale but gives you the perfect view of what could be. The first bedroom currently acts as the guest room, play room for the grandkids, and office. With double doors, it acts as an extension of the entry way, giving the impression that the unit stretches out right through the windows. The spacious main bathroom has lots of counter space and brand new shower. The primary bedroom has tons of space for your largest bedroom set and then some. Double closets lead to the primary ensuite bathroom with a large vanity and tile shower. The HOA includes water, gas, waste removal, security, pools, tennis courts, exercise room, all common area maintenance inside and outside of the building and parking garage.






