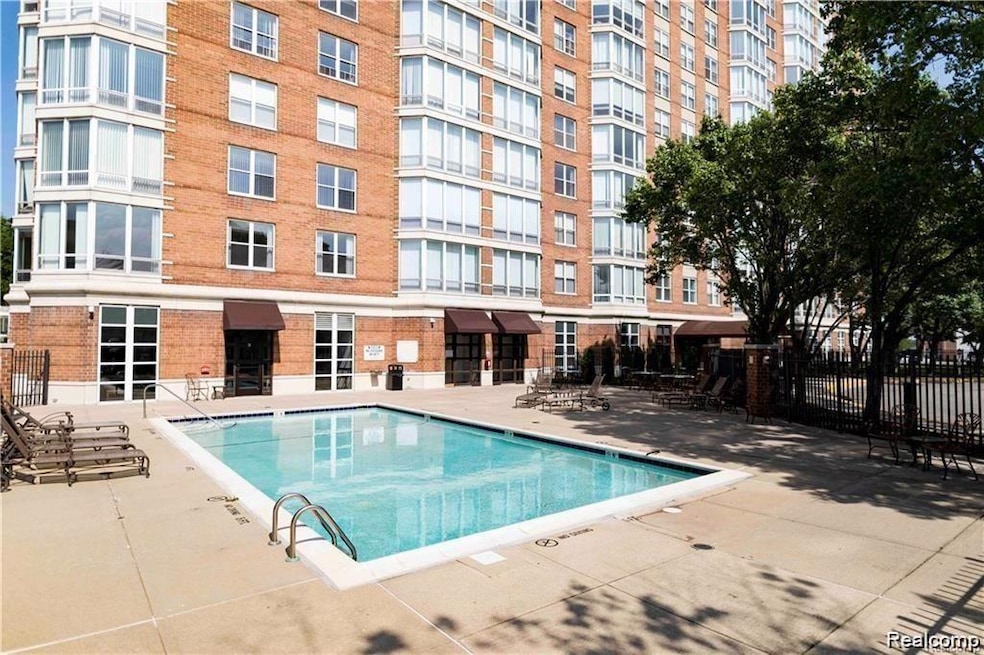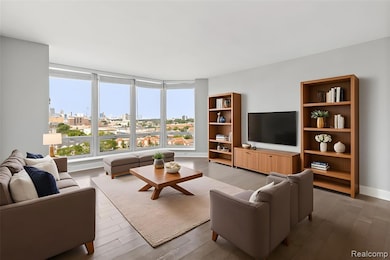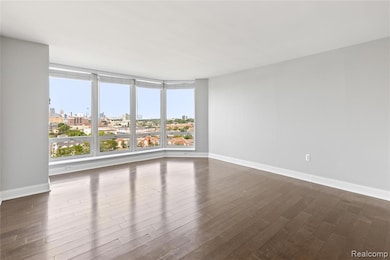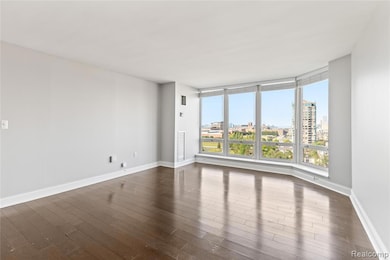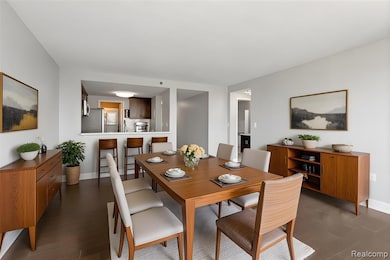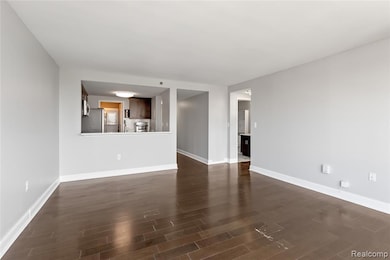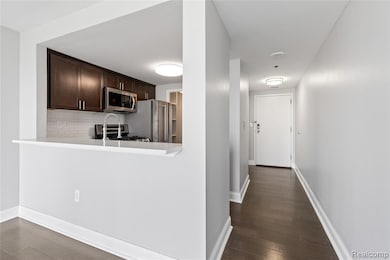Great Lakes Tower 250 E Harbortown Dr Unit 1011/1011 Detroit, MI 48207
Rivertown NeighborhoodHighlights
- Dock Facilities
- 24-Hour Security
- Home fronts a lagoon or estuary
- Cass Technical High School Rated 10
- In Ground Pool
- 3-minute walk to Mt Elliott Park
About This Home
Riverfront Luxury with Unmatched Views - 1 Bed | 1 Bath | Gated Waterfront Community; Wake up to breathtaking views of the Detroit River and downtown skyline from your floor-to-ceiling windows in this stylishly updated 1-bedroom apartment. Located in a secure gated community with resort-style amenities and direct access to the Riverwalk, this space offers comfort, convenience, and elevated city living. The open-concept kitchen is made for modern living and entertaining, featuring: Rich dark wood shaker cabinets, Sleek quartz countertops, Stainless steel appliances, Subway tile backsplash, Engineered flooring throughout, Breakfast bar for easy dining; You’ll also love the updated bathroom with a marble-tiled shower, in-unit laundry, and a spacious bedroom with a walk-in closet. Community Perks Include: 24-hour gated security, Assigned garage parking + ample guest parking, Fitness center + outdoor pool, Bike storage & private marina access (optional upgrade), Beautifully maintained grounds for walking + relaxation, Unmatched location on the Detroit Riverwalk; Security deposit = 1 month rent, $50 application fee per adult, online application required;
Listing Agent
Berkshire Hathaway HomeServices The Loft Warehouse License #6501338353 Listed on: 09/24/2025

Co-Listing Agent
Berkshire Hathaway HomeServices The Loft Warehouse License #6501435818
Condo Details
Home Type
- Condominium
Year Built
- Built in 1988
Lot Details
- Home fronts a lagoon or estuary
- River Front
- Property fronts a private road
Home Design
- Contemporary Architecture
- Slab Foundation
- Poured Concrete
- Stucco
Interior Spaces
- 1,023 Sq Ft Home
- 1-Story Property
Kitchen
- Free-Standing Gas Range
- Microwave
- Dishwasher
- Disposal
Bedrooms and Bathrooms
- 1 Bedroom
- 1 Full Bathroom
Laundry
- Dryer
- Washer
Home Security
Parking
- 1 Parking Garage Space
- Circular Driveway
- Community Parking Structure
Outdoor Features
- In Ground Pool
- Seawall
- Dock Facilities
- Boat Facilities
- Exterior Lighting
Location
- Upper level unit with elevator
Utilities
- Forced Air Heating and Cooling System
- Heating System Uses Natural Gas
- Shared Water Meter
- Natural Gas Water Heater
- Cable TV Available
Listing and Financial Details
- Security Deposit $1,995
- 12 Month Lease Term
- Application Fee: 50.00
- Assessor Parcel Number W13I000116S112
Community Details
Overview
- No Home Owners Association
- High-Rise Condominium
- Wayne County Condo Plan No 807 Subdivision
- On-Site Maintenance
Amenities
- Laundry Facilities
Recreation
- Community Pool
- Water Sports
- Tennis Courts
Security
- 24-Hour Security
- Gated Community
- Fire Sprinkler System
Map
About Great Lakes Tower
Source: Realcomp
MLS Number: 20251039316
- 250 E Harbortown Dr Unit 102
- 250 E Harbortown Dr Unit 1304
- 250 E Harbortown Dr Unit 708
- 250 E Harbortown Dr Unit 103
- 250 E Harbortown Dr Unit 1104
- 250 E Harbortown Dr Unit 1003
- 250 E Harbortown Dr Unit 1405
- 250 E Harbortown Dr Unit 1011
- 250 E Harbortown Dr Unit 1109/08
- 250 E Harbortown Dr Unit 503
- 250 E Harbortown Dr
- 250 E Harbortown Dr Unit 1110
- 250 E Harbortown Dr Unit 307
- 250 E Harbortown Dr Unit 705
- 250 E Harbortown Dr Unit 905
- 250 E Harbortown Dr Unit 62 / 612
- 250 E Harbortown Unit 1409 Dr Unit 1409
- 3320 Spinnaker #11d Ln Unit 11D
- 3320 Spinnaker Ln Unit 16B
- 3320 Spinnaker Ln Unit 9E
- 250 E Harbortown Dr Unit 503
- 250 E Harbortown Dr Unit 103
- 250 E Harbortown Dr Unit 102
- 250 E Harbortown Dr
- 250 E Harbortown Dr Unit 1011
- 250 E Crescent
- 200 Mt Elliott St
- 3500 E Jefferson Ave
- 274 Main Sail Ct Unit 27
- 3305 Jib Ln
- 3320 Spinnaker (18b) Ln
- 3320 Spinnaker Ln Unit 16D
- 6533 E Jefferson Ave Unit 129
- 6533 E Jefferson Ave Unit 111W
- 6533 E Jefferson Ave Unit 212W
- 6533 E Jefferson Ave Unit 704
- 200 River Place Dr Unit 42
- 200 River Place Dr Unit 11
- 500 River Place Dr
- 2900 E Jefferson Ave Unit D700
