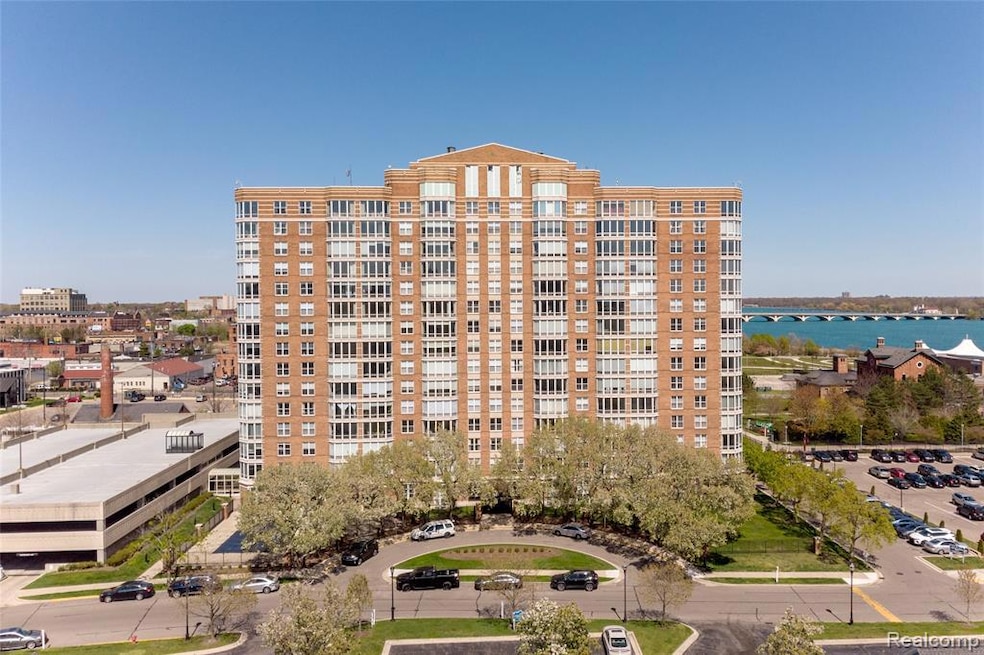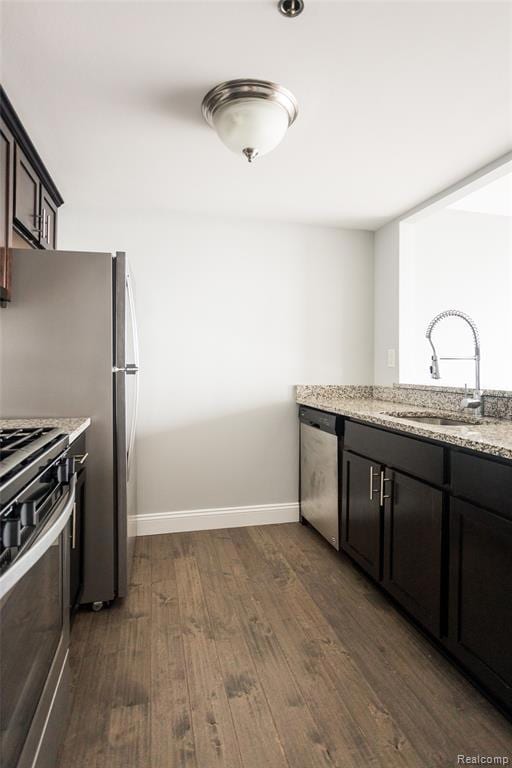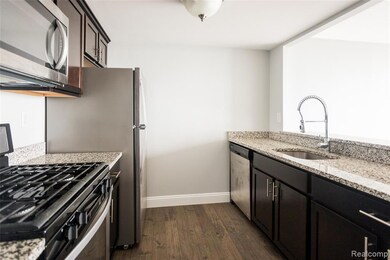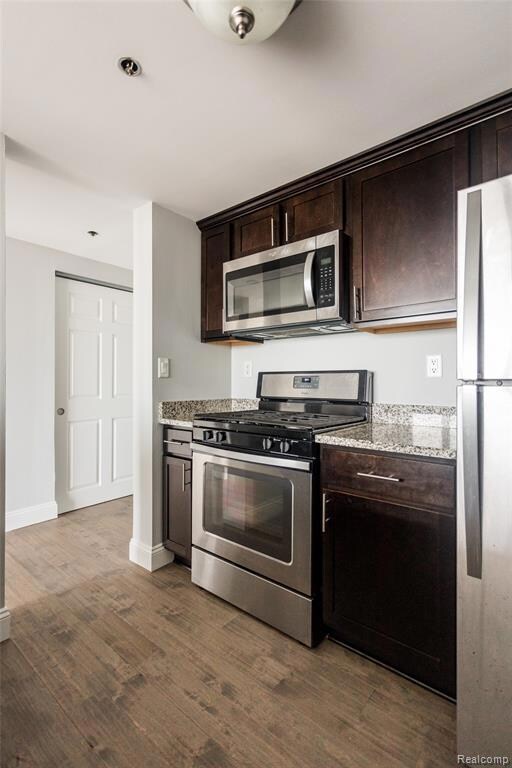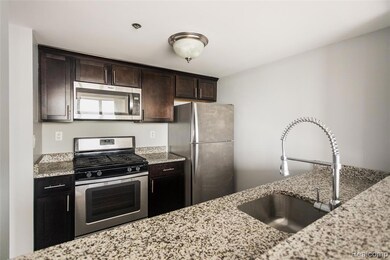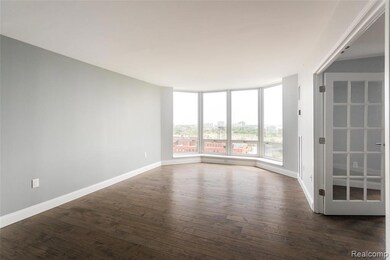Great Lakes Tower 250 E Harbortown Dr Unit 1208 Detroit, MI 48207
Rivertown Neighborhood
2
Beds
2
Baths
1,023
Sq Ft
1988
Built
Highlights
- In Ground Pool
- River Front
- No HOA
- Cass Technical High School Rated 10
- Ground Level Unit
- 3-minute walk to Mt Elliott Park
About This Home
Professionally managed 2 bedroom 2 bathroom apartment for rent.
Listing Agent
O'Connor Realty Detroit, LLC License #6501278483 Listed on: 11/17/2025
Condo Details
Home Type
- Condominium
Year Built
- Built in 1988 | Remodeled in 2014
Lot Details
- River Front
- Property fronts a private road
Home Design
- Brick Exterior Construction
- Slab Foundation
- Stone Siding
Interior Spaces
- 1,023 Sq Ft Home
- 1-Story Property
Bedrooms and Bathrooms
- 2 Bedrooms
- 2 Full Bathrooms
Parking
- 1 Car Attached Garage
- Community Parking Structure
Utilities
- Cooling System Mounted In Outer Wall Opening
- Forced Air Heating System
- Heat Pump System
Additional Features
- In Ground Pool
- Ground Level Unit
Listing and Financial Details
- Security Deposit $2,200
- 12 Month Lease Term
- Application Fee: 50.00
- Assessor Parcel Number W23I002017S285
Community Details
Overview
- No Home Owners Association
- High-Rise Condominium
Recreation
- Community Pool
Pet Policy
- Limit on the number of pets
- Dogs and Cats Allowed
- The building has rules on how big a pet can be within a unit
Map
About Great Lakes Tower
Source: Realcomp
MLS Number: 20251054755
Nearby Homes
- 250 E Harbortown Dr Unit 102
- 250 E Harbortown Dr Unit 1304
- 250 E Harbortown Dr Unit 708
- 250 E Harbortown Dr Unit 103
- 250 E Harbortown Dr Unit 1104
- 250 E Harbortown Dr
- 250 E Harbortown Dr Unit 1003
- 250 E Harbortown Dr Unit 1405
- 250 E Harbortown Dr Unit 1011
- 250 E Harbortown Dr Unit 1109/08
- 250 E Harbortown Dr Unit 503
- 250 E Harbortown Dr Unit 1110
- 250 E Harbortown Dr Unit 307
- 250 E Harbortown Dr Unit 705
- 250 E Harbortown Dr Unit 905
- 250 E Harbortown Dr Unit 62 / 612
- 3320 Spinnaker #11d Ln Unit 11D
- 3320 Spinnaker Ln Unit 16B
- 3320 Spinnaker Ln Unit 9E
- 3320 Spinnaker Ln Unit 16D
- 250 E Harbortown Dr Unit 102
- 250 E Harbortown Dr Unit 503
- 250 E Harbortown Dr Unit 1011/1011
- 250 E Harbortown Dr
- 250 E Harbortown Dr Unit 103
- 250 E Harbortown Dr Unit 1011
- 250 E Crescent
- 200 Mt Elliott St
- 3500 E Jefferson Ave
- 274 Main Sail Ct Unit 27
- 3305 Jib Ln
- 3320 Spinnaker (18b) Ln
- 3320 Spinnaker Ln Unit 16D
- 6533 E Jefferson Ave Unit 129
- 6533 E Jefferson Ave Unit 124
- 6533 E Jefferson Ave Unit 704
- 6533 E Jefferson Ave Unit 212W
- 6533 E Jefferson Ave Unit 111W
- 200 River Place Dr Unit 42
- 200 River Place Dr Unit 11
