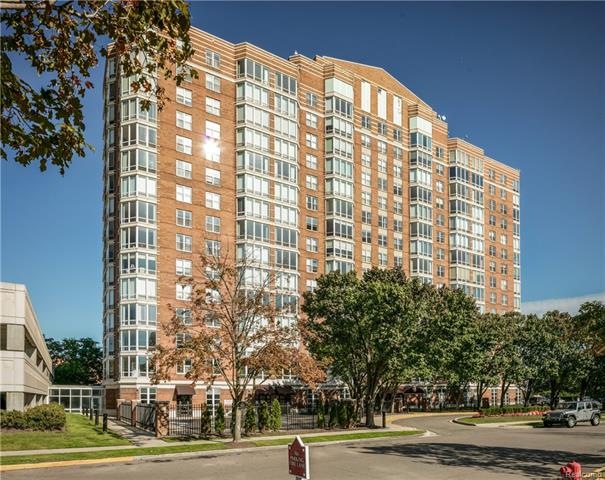
$279,000
- 3 Beds
- 3 Baths
- 2,410 Sq Ft
- 8120 E Jefferson Ave
- Unit 5A
- Detroit, MI
Detroit, the Renaissance City, Welcomes Historical Indian Village Manor. Stroll all of Detroit River Paths as the City Twists and Turns along Jefferson Avenue and land at Door Steps of Indian Village Manor. There you can Work-Play-Live in City. Many Parks, Museums, Restaurants, Theatres, Schools, Sport Arenas, Churches, Schools, Airports, EZ access to ALL major Freeways, Trains, Boats and
Aaliyah Salaam National Realty Centers, Inc
