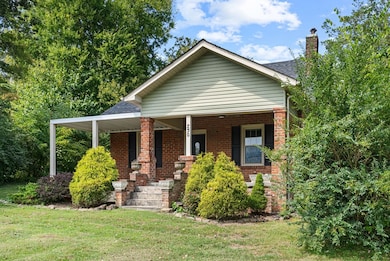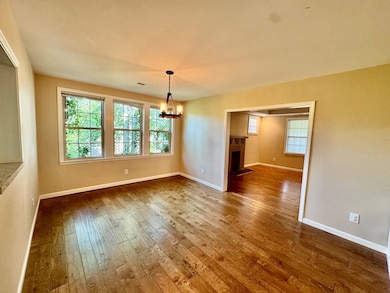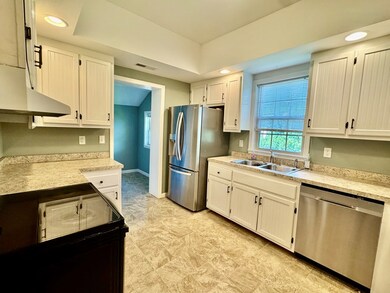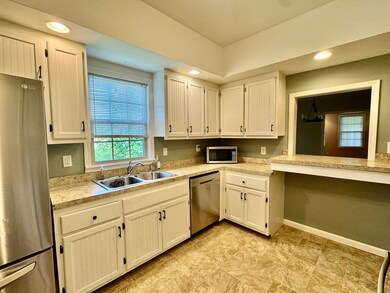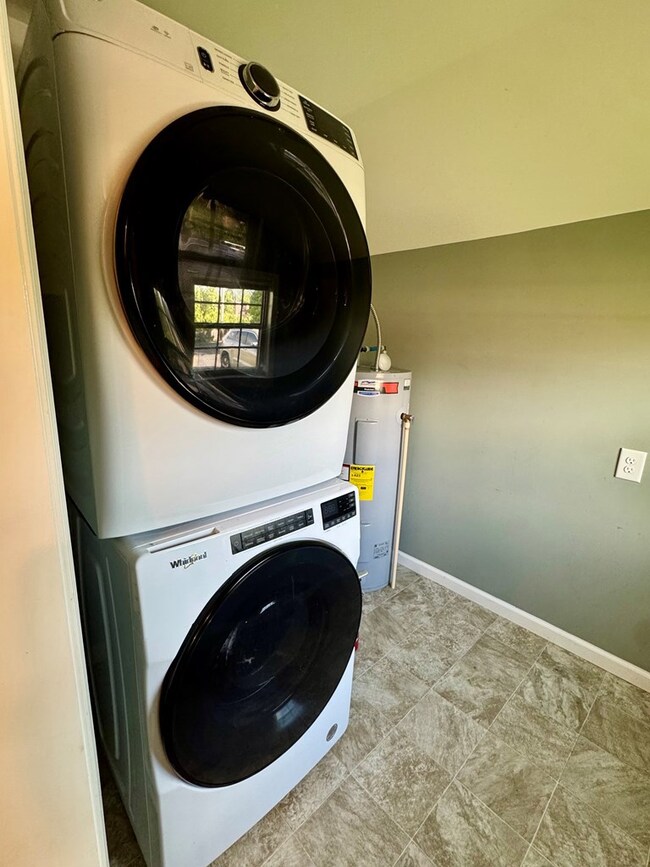250 E Main St Cookeville, TN 38506
Estimated payment $1,880/month
Highlights
- 1 Acre Lot
- Main Floor Primary Bedroom
- No HOA
- Algood Elementary School Rated A-
- 1 Fireplace
- Living Room
About This Home
Full of charm and character, this two-story brick farmhouse sits quietly on a full acre within Algood city limits. Though tucked away, it's just minutes from HWY 111, local restaurants, grocery stores, and Algood School, offering the ideal balance of privacy and convenience. The welcoming front porch is perfect for rocking chairs, morning coffee and watching the sunrise. Inside, the main level features an open-concept living, dining, and kitchen area, along with two bedrooms, a full bath, and a laundry room that could also doubled as a pantry. Upstairs, you'll find two additional bedrooms and another full bath, perfect for familes or guests. The backyard is a peaceful retreat, fully fenced and gently cradled by a tree line that dips slightly away from the house—creating a natural sense of privacy and seclusion. The covered sitting area is ideal for entertaining or winding down, and there's also a two-car carport and a covered shed—perfect for your lawn mower, tools, or boat!
Listing Agent
Highlands Elite Real Estate LLC Brokerage Phone: 9314008820 License #351426 Listed on: 07/31/2025
Home Details
Home Type
- Single Family
Est. Annual Taxes
- $1,329
Year Built
- Built in 1932
Lot Details
- 1 Acre Lot
- Fenced
- Landscaped with Trees
Home Design
- Brick Exterior Construction
- Frame Construction
- Composition Roof
- Vinyl Siding
- Stucco
Interior Spaces
- 2,020 Sq Ft Home
- 2-Story Property
- 1 Fireplace
- Living Room
- Dining Room
- Crawl Space
- Fire and Smoke Detector
Kitchen
- Gas Oven
- Electric Range
- Dishwasher
Bedrooms and Bathrooms
- 4 Bedrooms | 2 Main Level Bedrooms
- Primary Bedroom on Main
- 2 Full Bathrooms
Laundry
- Laundry Room
- Laundry on main level
- Dryer
- Washer
Parking
- 2 Parking Spaces
- Carport
- Open Parking
Schools
- Algood Elementary And Middle School
- Algood High School
Utilities
- Central Air
- Heating System Uses Natural Gas
- Natural Gas Connected
- Electric Water Heater
Community Details
- No Home Owners Association
Listing and Financial Details
- Assessor Parcel Number 010.00
Map
Home Values in the Area
Average Home Value in this Area
Tax History
| Year | Tax Paid | Tax Assessment Tax Assessment Total Assessment is a certain percentage of the fair market value that is determined by local assessors to be the total taxable value of land and additions on the property. | Land | Improvement |
|---|---|---|---|---|
| 2024 | $1,504 | $44,000 | $4,250 | $39,750 |
| 2023 | $1,504 | $56,525 | $4,250 | $52,275 |
| 2022 | $1,397 | $56,525 | $4,250 | $52,275 |
| 2021 | $1,268 | $44,750 | $4,250 | $40,500 |
| 2020 | $501 | $44,750 | $4,250 | $40,500 |
| 2019 | $576 | $17,125 | $4,250 | $12,875 |
| 2018 | $552 | $17,125 | $4,250 | $12,875 |
| 2017 | $552 | $17,125 | $4,250 | $12,875 |
| 2016 | $556 | $17,125 | $4,250 | $12,875 |
| 2015 | $568 | $17,125 | $4,250 | $12,875 |
| 2014 | $539 | $16,252 | $0 | $0 |
Property History
| Date | Event | Price | List to Sale | Price per Sq Ft | Prior Sale |
|---|---|---|---|---|---|
| 10/27/2025 10/27/25 | Price Changed | $345,000 | -2.8% | $171 / Sq Ft | |
| 08/27/2025 08/27/25 | Price Changed | $355,000 | -2.7% | $176 / Sq Ft | |
| 07/31/2025 07/31/25 | For Sale | $365,000 | +10.6% | $181 / Sq Ft | |
| 06/14/2022 06/14/22 | Sold | $330,000 | +100.0% | $163 / Sq Ft | View Prior Sale |
| 03/22/2018 03/22/18 | Sold | $165,000 | 0.0% | $83 / Sq Ft | View Prior Sale |
| 01/01/1970 01/01/70 | Off Market | $165,000 | -- | -- | |
| 01/01/1970 01/01/70 | Off Market | $330,000 | -- | -- |
Purchase History
| Date | Type | Sale Price | Title Company |
|---|---|---|---|
| Warranty Deed | $330,000 | Jmg Pllc | |
| Warranty Deed | $165,000 | -- | |
| Warranty Deed | $50,000 | -- | |
| Deed | -- | -- |
Mortgage History
| Date | Status | Loan Amount | Loan Type |
|---|---|---|---|
| Previous Owner | $132,000 | New Conventional |
Source: Upper Cumberland Association of REALTORS®
MLS Number: 238318
APN: 026K-D-010.00
- 110 Mirandy Rd
- 117 Phillips Bend Ct
- 242 Cypress Ridge Unit 242 Cypress
- 2800 Fisk Rd
- 83 Eastgate Cir Unit A
- 73 A Eastgate Cir Unit 73A Eastgate Circle
- 971 Shannon Dr Unit 1
- 1535 Bilbrey Park Dr
- 1155 Carol Ln
- 29 Westgate Cir Unit C
- 1010 Country Club Rd
- 1150 E 10th St
- 1045 Fisk Rd
- 863 Shanks Ave Unit B
- 1188 Glenwood Dr
- 914 Somerville Ct
- 409 Juniper Dr
- 314 E 16th St
- 1090 N Washington Ave
- 333 E 14th St

