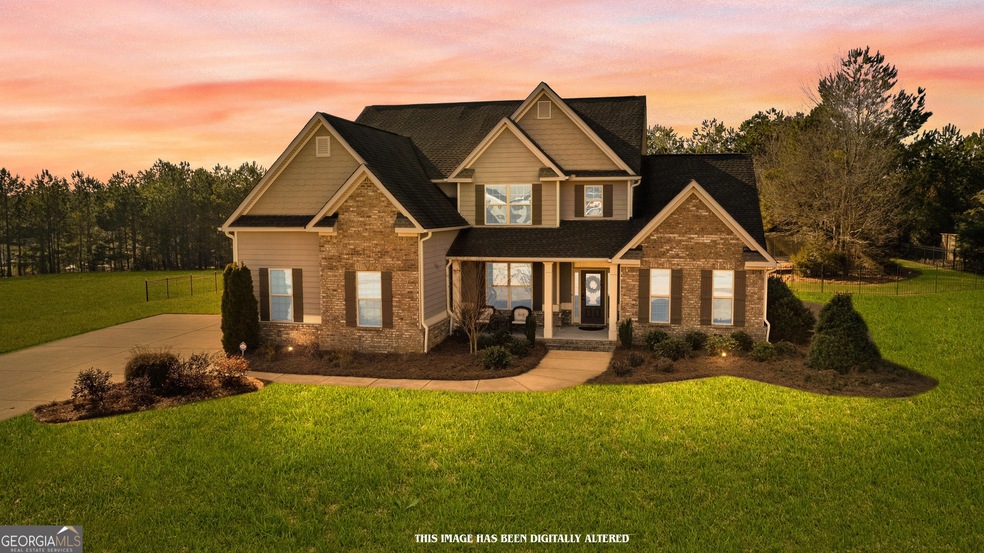Welcome to this stunning home nestled on a spacious one-acre lot in one of Henry County's most sought-after communities. From the moment you step inside the grand two-story foyer, you'll be drawn in by the elegant details, including a formal dining room with beautiful coffered ceilings. The open-concept living area flows seamlessly into a chef's kitchen, complete with a large island, soft-close cabinetry, a walk-in pantry, designer finishes, granite countertops, double oven, and hardwood flooring that extends throughout the entire home. The main level is highlighted by a luxurious primary suite featuring soaring vaulted ceilings, spa-like bathroom, and an oversized walk-in closet. Adding to its charm, the primary suite offers direct access to the covered back patio, creating the perfect retreat to enjoy your morning coffee or unwind in the evening. A secondary bedroom with a full bath provides an ideal space for guests or multi-generational living. Additional conveniences include a dedicated laundry room with a utility sink and ample parking with a spacious two-car garage, plus a separate single-car garage. Upstairs, you'll find three additional bedrooms, two full bathrooms, and a generously sized second living area-ideal for a media room, playroom, or retreat space. There's also a bonus room that can serve as a craft room, home office, or flex space to suit your needs. Outside, your private fenced backyard oasis awaits. A covered patio with custom blinds overlooks an expansive sodded yard, a sparkling fiberglass saltwater pool, and a 12x20 storage shed with a loft for extra space. No HOA. Don't miss the opportunity to make this exceptional property your home! Ask how you can receive $2,000 in lender credits using John Rolader with Edge Home Finance. 404-642-3198

