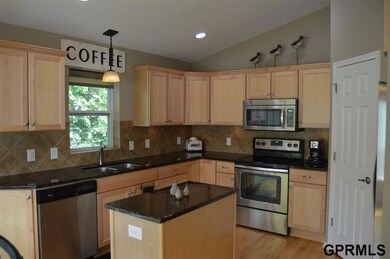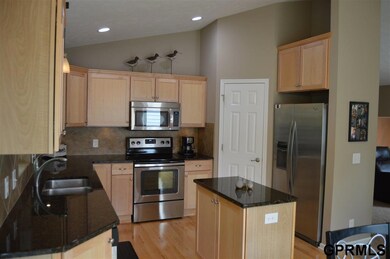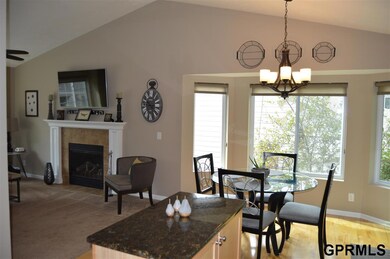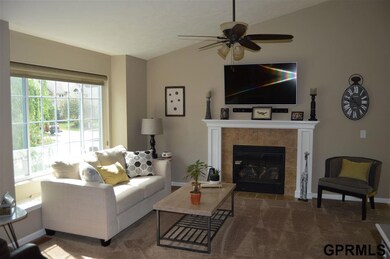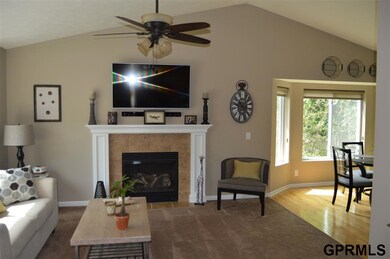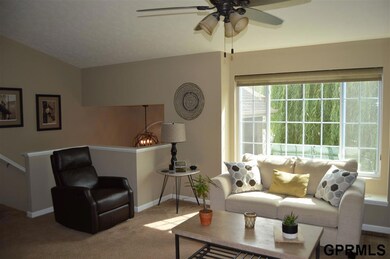
250 Euclid Ave Council Bluffs, IA 51503
North Broadway NeighborhoodHighlights
- Deck
- 2 Car Attached Garage
- Forced Air Heating and Cooling System
- No HOA
- Shed
- Ceiling Fan
About This Home
As of November 2019Would you want the look and feeling of having your very own new home without the feeling of that brand new house price tag? This 2015 Liberty built, exquisitely cared for home will allow you to feel exactly that! Walk in and be ready to be impressed by this 4 bedroom, 3 bath home on culdesac with private backyard! Wood floors, maple cabinets with soft close drawers, walk-in pantry and stainless steel kitchen appliances that stay with home. Hard surface counter tops in kitchen and all 3 baths. 2 X 6 walls and 5 star rated for energy efficiency. All custom Hunter Douglas window coverings. Home backs to mature trees. Heated garage, sprinkler system and shed complete this picture perfect home! Additional lot to north of home available to purchase for $25,000
Last Agent to Sell the Property
BHHS Ambassador Real Estate License #20061154 Listed on: 08/28/2019

Last Buyer's Agent
Non Member
Peterson Bros Realty
Home Details
Home Type
- Single Family
Est. Annual Taxes
- $5,412
Year Built
- Built in 2013
Lot Details
- 1,089 Sq Ft Lot
- Lot Dimensions are 60 x 125
- Sprinkler System
Parking
- 2 Car Attached Garage
- Garage Door Opener
Home Design
- Concrete Perimeter Foundation
Interior Spaces
- Multi-Level Property
- Ceiling Fan
- Gas Log Fireplace
- Basement
- Basement Windows
Bedrooms and Bathrooms
- 4 Bedrooms
- 2 Full Bathrooms
Outdoor Features
- Deck
- Shed
Schools
- Hoover Elementary School
- Kirn Middle School
- Abraham Lincoln High School
Utilities
- Forced Air Heating and Cooling System
- Heating System Uses Gas
Community Details
- No Home Owners Association
- Euclid Heights Subdivision
Listing and Financial Details
- Assessor Parcel Number 7543 19 453 011
Ownership History
Purchase Details
Home Financials for this Owner
Home Financials are based on the most recent Mortgage that was taken out on this home.Similar Homes in Council Bluffs, IA
Home Values in the Area
Average Home Value in this Area
Purchase History
| Date | Type | Sale Price | Title Company |
|---|---|---|---|
| Warranty Deed | $275,000 | None Available |
Mortgage History
| Date | Status | Loan Amount | Loan Type |
|---|---|---|---|
| Open | $25,000 | New Conventional | |
| Open | $116,000 | New Conventional | |
| Previous Owner | $238,400 | New Conventional | |
| Previous Owner | $165,000 | Construction |
Property History
| Date | Event | Price | Change | Sq Ft Price |
|---|---|---|---|---|
| 11/01/2019 11/01/19 | Sold | $275,000 | 0.0% | $131 / Sq Ft |
| 10/25/2019 10/25/19 | Sold | $275,000 | +3.8% | $120 / Sq Ft |
| 09/10/2019 09/10/19 | Pending | -- | -- | -- |
| 08/28/2019 08/28/19 | For Sale | $265,000 | -3.6% | $126 / Sq Ft |
| 08/28/2019 08/28/19 | Off Market | $275,000 | -- | -- |
| 08/12/2019 08/12/19 | For Sale | $270,000 | +29.2% | $118 / Sq Ft |
| 08/20/2014 08/20/14 | Sold | $209,000 | -12.6% | $151 / Sq Ft |
| 07/29/2014 07/29/14 | Pending | -- | -- | -- |
| 07/19/2013 07/19/13 | For Sale | $239,000 | -- | $173 / Sq Ft |
Tax History Compared to Growth
Tax History
| Year | Tax Paid | Tax Assessment Tax Assessment Total Assessment is a certain percentage of the fair market value that is determined by local assessors to be the total taxable value of land and additions on the property. | Land | Improvement |
|---|---|---|---|---|
| 2024 | $5,512 | $302,600 | $29,100 | $273,500 |
| 2023 | $5,512 | $302,600 | $29,100 | $273,500 |
| 2022 | $5,582 | $250,300 | $24,000 | $226,300 |
| 2021 | $8,559 | $250,300 | $24,000 | $226,300 |
| 2020 | $5,708 | $250,300 | $24,000 | $226,300 |
| 2019 | $5,412 | $238,600 | $16,800 | $221,800 |
| 2018 | $5,304 | $219,000 | $16,800 | $202,200 |
| 2017 | $5,304 | $219,000 | $16,800 | $202,200 |
| 2015 | $5,246 | $219,000 | $16,800 | $202,200 |
| 2014 | $5,468 | $219,000 | $16,800 | $202,200 |
Agents Affiliated with this Home
-
M
Seller's Agent in 2019
Melinda Jensen
Heartland Properties
-
J
Seller Co-Listing Agent in 2019
Jeff Fox
Heartland Properties
-
K
Buyer's Agent in 2019
Kathleen Kramer
Menke Auction & Realty
-
N
Buyer's Agent in 2019
Non Member
Peterson Bros Realty
-
T
Seller's Agent in 2014
The Johnson Group
Heartland Properties
-
P
Buyer's Agent in 2014
Patti Wiggins
Exit Realty Resource
Map
Source: Great Plains Regional MLS
MLS Number: 21919786
APN: 7543-19-453-011
- 216 Elmwood Dr
- 440 Simms Ave
- 1540 N Broadway
- 1702 N Broadway
- 619 Simms Ave
- 623 Simms Ave
- 138 Happy Hollow Blvd
- 603 Hillcrest Ave
- 401 Spencer Ave
- 106 E View Dr
- 34 Crestwood Dr
- 134 E View Dr
- 330 Fuller Ave
- 311 Fleming Ave
- 944 Mckenzie Ave
- 204 Frank St
- 319 Frank St
- 329 Harrison St
- 4 Prairie Hills Ln
- 103 Opal Dr

