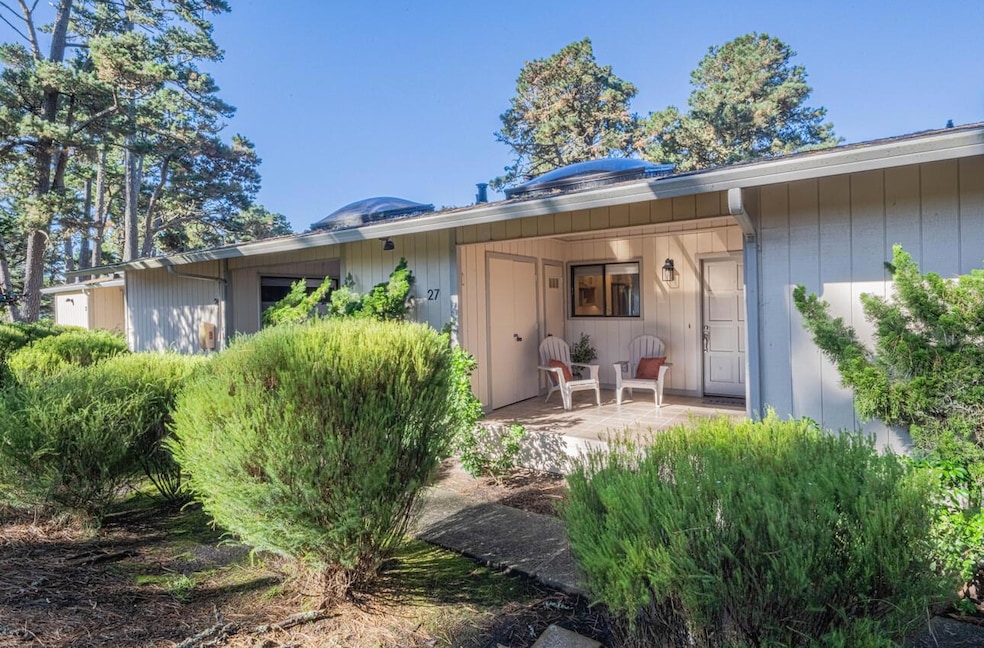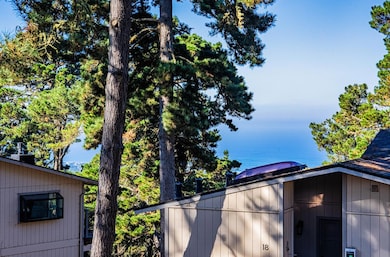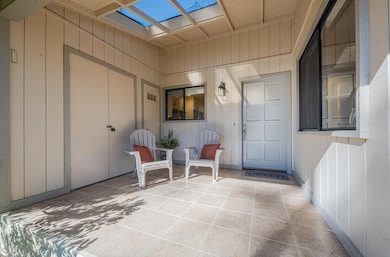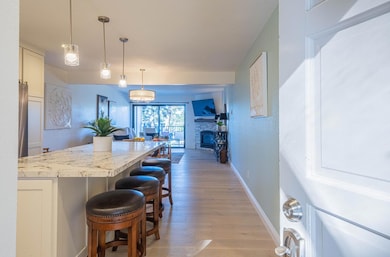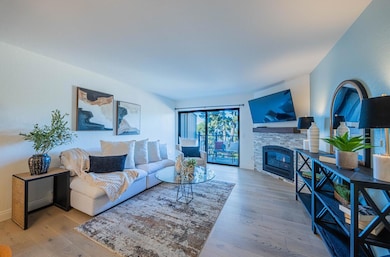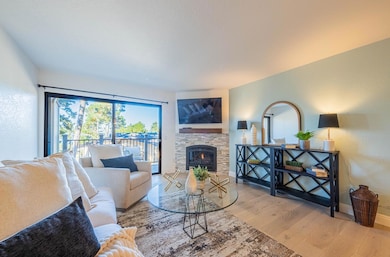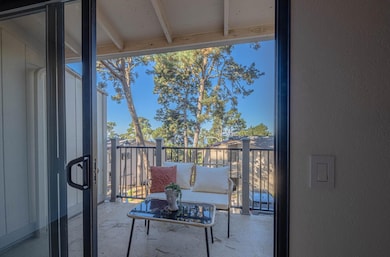250 Forest Ridge Rd Unit 27 Monterey, CA 93940
Skyline Forest NeighborhoodEstimated payment $5,146/month
Highlights
- Ocean View
- Deck
- Granite Countertops
- Monterey High School Rated A
- Marble Bathroom Countertops
- Balcony
About This Home
Enjoy Beautiful Ocean views of Monterey Bay and Brilliant Pacific Sunsets from this private Monterey oasis in Skyline Forest. This gorgeous recently remodeled 2 bedroom 2 bath unit features a total kitchen remodel with all new high-end appliances and custom cabinets, including granite counters and amazing ocean views across a beautiful spacious kitchen island. The fireplace in the open living-dining area creates a lovely ambiance while soaking in the stunning views through a large sliding glass door to the deck. The expansive primary bedroom offers plenty of room for an office or sitting area and a large walk-in closet, en-suite bathroom and a private deck - your afternoon spot to enjoy the sunsets and amazing views of the ocean. Both bathrooms have been tastefully remodeled with designer touches. The front porch is a partially enclosed bonus space - perfect for enjoying your morning coffee while enjoying the private forest views. Conveniently located with easy access to Highway 1 and Holman Highway, this community offers both nature and city amenities. Embrace the tranquility of coastal living in this inviting retreat, where the beauty of the surroundings harmonizes with modern comforts. This spectacular, fully remodeled, move-in ready condominium is a must-see!
Listing Agent
Coldwell Banker Realty License #01236254 Listed on: 11/24/2025

Open House Schedule
-
Saturday, November 29, 202510:00 am to 12:00 pm11/29/2025 10:00:00 AM +00:0011/29/2025 12:00:00 PM +00:00Add to Calendar
-
Sunday, November 30, 20251:30 to 3:30 pm11/30/2025 1:30:00 PM +00:0011/30/2025 3:30:00 PM +00:00Add to Calendar
Property Details
Home Type
- Condominium
Est. Annual Taxes
- $6,962
Year Built
- Built in 1974
HOA Fees
- $737 Monthly HOA Fees
Property Views
- Ocean
- Forest
- Neighborhood
Home Design
- Pillar, Post or Pier Foundation
- Composition Roof
- Piling Construction
Interior Spaces
- 1,059 Sq Ft Home
- 1-Story Property
- Fireplace With Gas Starter
- Living Room with Fireplace
- Combination Dining and Living Room
- Storage Room
- Vinyl Flooring
Kitchen
- Eat-In Kitchen
- Breakfast Bar
- Gas Cooktop
- Microwave
- Dishwasher
- Kitchen Island
- Granite Countertops
- Disposal
Bedrooms and Bathrooms
- 2 Bedrooms
- Walk-In Closet
- Remodeled Bathroom
- 2 Full Bathrooms
- Marble Bathroom Countertops
- Stone Countertops In Bathroom
- Dual Sinks
- Bathtub with Shower
- Walk-in Shower
Laundry
- Laundry in unit
- Washer and Dryer
Parking
- 1 Carport Space
- Guest Parking
- On-Street Parking
Outdoor Features
- Balcony
- Deck
Utilities
- Baseboard Heating
Community Details
- Association fees include common area electricity, common area gas, decks, exterior painting, garbage, maintenance - common area, maintenance - exterior, maintenance - road, roof, water / sewer
- 75 Units
- Tanglewood HOA
- Built by Tanglewood
Listing and Financial Details
- Assessor Parcel Number 014-141-027-000
Map
Home Values in the Area
Average Home Value in this Area
Tax History
| Year | Tax Paid | Tax Assessment Tax Assessment Total Assessment is a certain percentage of the fair market value that is determined by local assessors to be the total taxable value of land and additions on the property. | Land | Improvement |
|---|---|---|---|---|
| 2025 | $6,962 | $647,336 | $318,362 | $328,974 |
| 2024 | $6,962 | $634,644 | $312,120 | $322,524 |
| 2023 | $6,769 | $622,200 | $306,000 | $316,200 |
| 2022 | $6,675 | $610,000 | $300,000 | $310,000 |
| 2021 | $4,808 | $436,009 | $169,873 | $266,136 |
| 2020 | $4,625 | $431,540 | $168,132 | $263,408 |
| 2019 | $4,854 | $423,080 | $164,836 | $258,244 |
| 2018 | $4,660 | $414,785 | $161,604 | $253,181 |
| 2017 | $4,314 | $406,653 | $158,436 | $248,217 |
| 2016 | $4,237 | $398,680 | $155,330 | $243,350 |
| 2015 | $4,176 | $392,692 | $152,997 | $239,695 |
| 2014 | $4,104 | $385,000 | $150,000 | $235,000 |
Property History
| Date | Event | Price | List to Sale | Price per Sq Ft | Prior Sale |
|---|---|---|---|---|---|
| 11/24/2025 11/24/25 | For Sale | $725,000 | +88.3% | $685 / Sq Ft | |
| 10/11/2013 10/11/13 | Sold | $385,000 | 0.0% | $367 / Sq Ft | View Prior Sale |
| 09/26/2013 09/26/13 | Pending | -- | -- | -- | |
| 09/20/2013 09/20/13 | For Sale | $385,000 | -- | $367 / Sq Ft |
Purchase History
| Date | Type | Sale Price | Title Company |
|---|---|---|---|
| Grant Deed | -- | None Listed On Document | |
| Grant Deed | -- | None Available | |
| Grant Deed | $610,000 | Chicago Title | |
| Interfamily Deed Transfer | -- | None Available | |
| Grant Deed | $385,000 | Old Republic Title Company | |
| Grant Deed | $296,000 | Chicago Title Company | |
| Interfamily Deed Transfer | -- | Chicago Title Company | |
| Trustee Deed | $217,900 | National Title Ins Of Ny Inc | |
| Grant Deed | $450,000 | Old Republic Title | |
| Interfamily Deed Transfer | -- | -- |
Mortgage History
| Date | Status | Loan Amount | Loan Type |
|---|---|---|---|
| Previous Owner | $457,500 | New Conventional | |
| Previous Owner | $221,625 | New Conventional | |
| Previous Owner | $360,000 | Unknown | |
| Closed | $45,000 | No Value Available |
Source: MLSListings
MLS Number: ML82028246
APN: 014-141-027-000
- 250 Forest Ridge Rd Unit 45
- 59 Skyline Crest Dr
- 5 Stratford Place
- 5 Skyline Crest Dr
- 3 Sommerset Rise
- 15 Pinehill Way
- 22 Ocean Pines Ln
- 70 Forest Ridge Rd Unit 22
- 6 Huckleberry Ct
- 23 Cramden Dr
- 7 Wyndemere Vale
- 151 Shady Ln
- 4021 El Bosque Dr
- 977 Ransford Ave
- 3016 Ransford Cir Unit 22
- 4043 Costado Rd
- 2896 Ransford Ave
- 307 Bishop Ave
- 56 Glen Lake Dr
- 252 Soledad Dr
- 1 Overlook Place
- 4113 Crest Rd
- 1208 Lincoln Ave
- 811 Alameda Ave
- 57 Soledad Dr
- 66 Mar Vista Dr
- 1 Via Buena Vista
- 429 Larkin St Unit A
- 263 Monroe St
- 920 Hillcrest Ct
- 230 Gibson Ave
- 551 Gibson Ave
- 621 Mcclellan Ave Unit Studio
- 639 Belden St
- 520 10th St
- 305 19th St Unit Apartment 2
- 201 Glenwood Cir
- 1012 Pacific Grove Ln
- 300 Glenwood Cir Unit 160
- 300 Glenwood Cir
