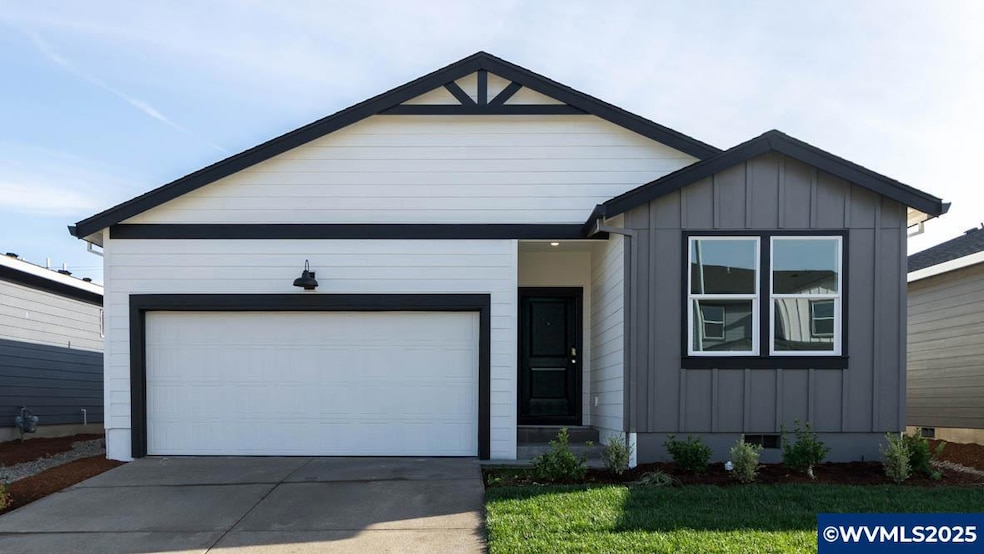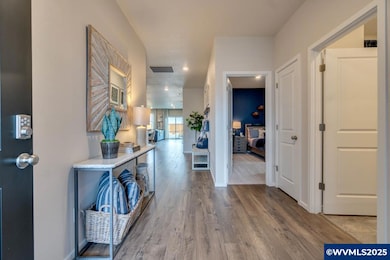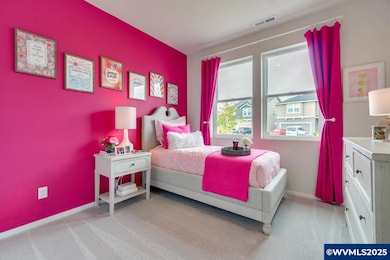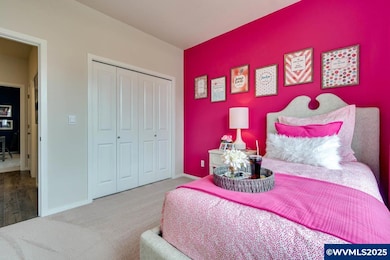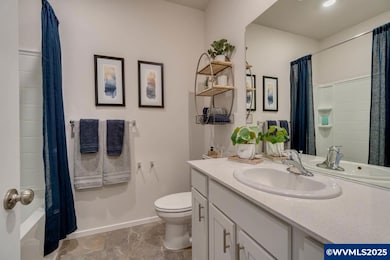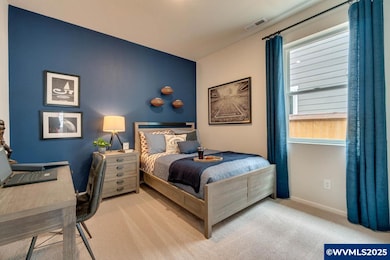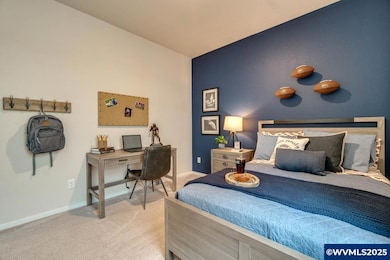
$377,000
- 3 Beds
- 2 Baths
- 1,352 Sq Ft
- 4973 Wagon Trail Ct SE
- Salem, OR
Single-level home with three bedrooms and two bathrooms, two car attached garage, and a fenced-in backyard. Everything you need for under 400 K. Located in the Wagon Road Village neighborhood. This residence includes stainless steel appliances, quartz countertops, cabinets, and flooring throughout the home. The property features a newer air conditioning unit and furnace for climate control.
Jordan McAllister MORE Realty
