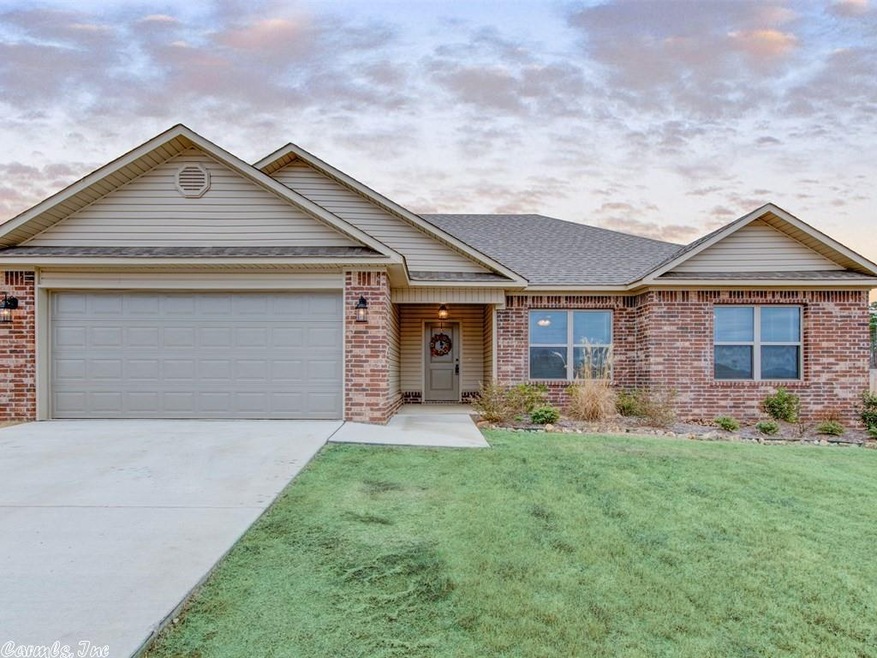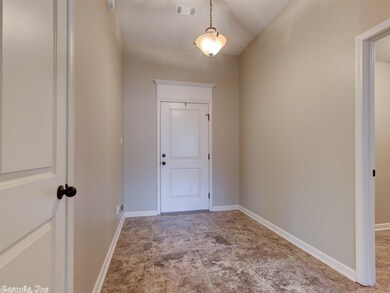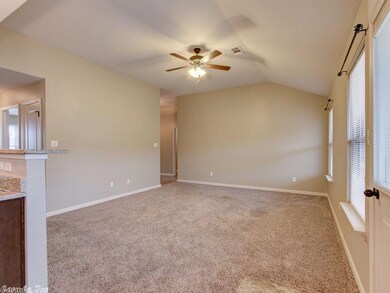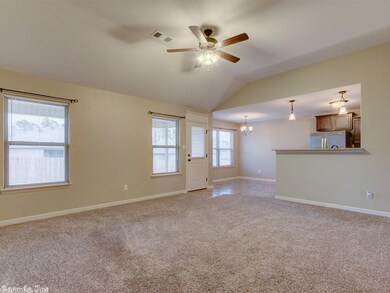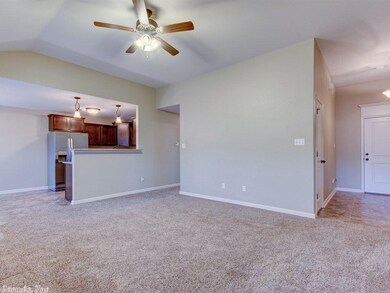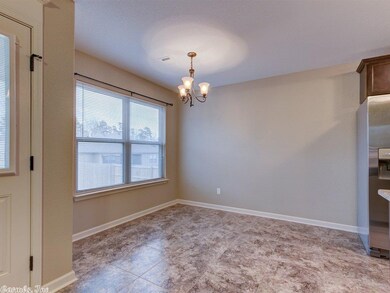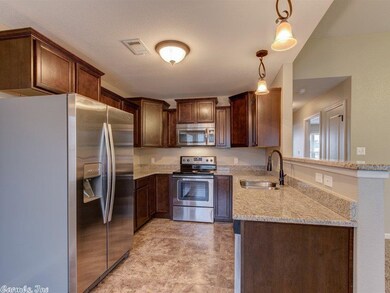
250 Hillshire Loop Hot Springs National Park, AR 71913
Rockwell NeighborhoodHighlights
- Mountain View
- Traditional Architecture
- Walk-In Closet
- Lake Hamilton Elementary School Rated 9+
- Porch
- Breakfast Bar
About This Home
As of June 2021Nearly New in Hamilton Park!! This Home features an Open Floor Plan w/ Large Great Room, "U" Shaped Kitchen, Granite Counters & Stainless Steel Appliances! The Master Suite offers 2 Walk-In Closets, a Linen Closet, Dual Sinks & Custom Tile Shower w/ Double Shower Heads! Split Floor Plan, Spacious Guest Bedrooms w/ Big Closets, Lots of Storage. The Covered Back Patio overlooks the Fenced Back Yard & has a Great Mountain View! This house faces East, so you have Morning Sun and Evening Shade! Call Today!!
Home Details
Home Type
- Single Family
Est. Annual Taxes
- $1,410
Year Built
- Built in 2016
Lot Details
- 10,019 Sq Ft Lot
- Fenced
HOA Fees
- $10 Monthly HOA Fees
Home Design
- Traditional Architecture
- Brick Exterior Construction
- Slab Foundation
- Architectural Shingle Roof
- Metal Siding
Interior Spaces
- 1,430 Sq Ft Home
- 1-Story Property
- Ceiling Fan
- Insulated Windows
- Window Treatments
- Insulated Doors
- Combination Kitchen and Dining Room
- Mountain Views
- Attic Floors
- Fire and Smoke Detector
Kitchen
- Breakfast Bar
- Electric Range
- Stove
- Microwave
- Plumbed For Ice Maker
- Dishwasher
- Disposal
Flooring
- Carpet
- Tile
Bedrooms and Bathrooms
- 3 Bedrooms
- Walk-In Closet
- 2 Full Bathrooms
- Walk-in Shower
Laundry
- Laundry Room
- Washer Hookup
Parking
- 2 Car Garage
- Automatic Garage Door Opener
Eco-Friendly Details
- Energy-Efficient Insulation
Outdoor Features
- Patio
- Porch
Schools
- Lake Hamilton Elementary And Middle School
- Lake Hamilton High School
Utilities
- Central Heating and Cooling System
- Heat Pump System
- Underground Utilities
Community Details
- Other Mandatory Fees
Listing and Financial Details
- Assessor Parcel Number 111500
- $600 per year additional tax assessments
Ownership History
Purchase Details
Home Financials for this Owner
Home Financials are based on the most recent Mortgage that was taken out on this home.Purchase Details
Home Financials for this Owner
Home Financials are based on the most recent Mortgage that was taken out on this home.Purchase Details
Home Financials for this Owner
Home Financials are based on the most recent Mortgage that was taken out on this home.Similar Homes in the area
Home Values in the Area
Average Home Value in this Area
Purchase History
| Date | Type | Sale Price | Title Company |
|---|---|---|---|
| Warranty Deed | $200,000 | Hot Springs Title Co Inc | |
| Warranty Deed | $200,000 | Hot Springs Title | |
| Warranty Deed | $153,000 | Hot Springs Title Company In | |
| Warranty Deed | $146,100 | Hot Springs Title Company In |
Mortgage History
| Date | Status | Loan Amount | Loan Type |
|---|---|---|---|
| Open | $160,000 | New Conventional | |
| Closed | $160,000 | New Conventional | |
| Previous Owner | $153,000 | VA | |
| Previous Owner | $150,231 | New Conventional | |
| Previous Owner | $105,840 | Construction |
Property History
| Date | Event | Price | Change | Sq Ft Price |
|---|---|---|---|---|
| 06/01/2021 06/01/21 | Sold | $200,000 | +2.6% | $141 / Sq Ft |
| 04/29/2021 04/29/21 | Pending | -- | -- | -- |
| 04/23/2021 04/23/21 | For Sale | $195,000 | +27.5% | $137 / Sq Ft |
| 04/05/2017 04/05/17 | Sold | $153,000 | 0.0% | $107 / Sq Ft |
| 04/05/2017 04/05/17 | Sold | $153,000 | -4.3% | $107 / Sq Ft |
| 03/06/2017 03/06/17 | Pending | -- | -- | -- |
| 03/04/2017 03/04/17 | Pending | -- | -- | -- |
| 10/24/2016 10/24/16 | For Sale | $159,900 | +9.4% | $112 / Sq Ft |
| 01/11/2016 01/11/16 | Sold | $146,100 | -- | $105 / Sq Ft |
| 11/13/2015 11/13/15 | Pending | -- | -- | -- |
Tax History Compared to Growth
Tax History
| Year | Tax Paid | Tax Assessment Tax Assessment Total Assessment is a certain percentage of the fair market value that is determined by local assessors to be the total taxable value of land and additions on the property. | Land | Improvement |
|---|---|---|---|---|
| 2024 | $1,410 | $43,600 | $2,000 | $41,600 |
| 2023 | $1,485 | $43,600 | $2,000 | $41,600 |
| 2022 | $2,585 | $43,600 | $2,000 | $41,600 |
| 2021 | $1,944 | $29,040 | $1,500 | $27,540 |
| 2020 | $1,569 | $29,040 | $1,500 | $27,540 |
| 2019 | $909 | $29,040 | $1,500 | $27,540 |
| 2018 | $1,534 | $29,040 | $1,500 | $27,540 |
| 2017 | $934 | $29,040 | $1,500 | $27,540 |
| 2016 | $633 | $750 | $750 | $0 |
| 2015 | -- | $0 | $0 | $0 |
Agents Affiliated with this Home
-
Sarah Bentley

Seller's Agent in 2021
Sarah Bentley
Meyers Realty Company
(501) 520-1505
23 in this area
134 Total Sales
-
Jan Culp

Buyer's Agent in 2021
Jan Culp
Trademark Real Estate, Inc.
(870) 315-2009
9 in this area
125 Total Sales
-
Melissa Lax

Seller's Agent in 2017
Melissa Lax
Lax Realty & Vacation Rentals
(501) 844-5622
25 in this area
228 Total Sales
-
Debi Jones

Seller Co-Listing Agent in 2017
Debi Jones
Trademark Real Estate, Inc.
(501) 276-4446
8 in this area
217 Total Sales
-
Bobbie Schroeder

Buyer's Agent in 2017
Bobbie Schroeder
Signature Homes Real Estate
(501) 760-8002
14 in this area
215 Total Sales
-
R
Buyer's Agent in 2016
Resident Non-
NON-RESIDENT
Map
Source: Cooperative Arkansas REALTORS® MLS
MLS Number: 16032997
APN: 200-22845-042-000
- 260 Durham Loop
- 110 Big Oak Trail
- 217 Cambridge Dr
- 138 Durham Loop
- 2325 Marion Anderson Rd
- 119 Bluebird Ln
- 2285 Marion Anderson Rd
- X Woody Creek Ct
- XXXX Woody Creek Ct
- XX Woody Creek Ct
- 109 Wild Dogwood Trail
- 214 Browning Dr
- 102 Winchester Point
- 227 Remington Terrace
- 215 Gregory Dr
- 116 Brookdell Place
- 1116 Marion Anderson Rd
- 129 Wildwood Forest Rd
- 256 Morphew Rd
- 105 Lu Juan Point
