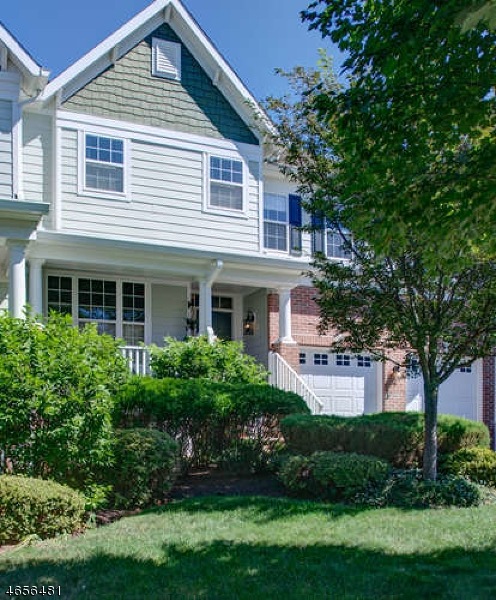
250 Holcombe Way Lambertville, NJ 08530
Estimated Value: $887,000 - $916,000
Highlights
- Deck
- Wood Flooring
- Great Room
- Recreation Room
- High Ceiling
- Home Office
About This Home
As of November 2016This beautiful townhome is meticulously maintained & situated on a professionally landscaped premium lot, offering privacy and relaxation from the rear deck. Enjoy entertaining in this concept kitchen w/SS appliances, eggshell wood cabinetry & granite countertops open to the great room w/gas fireplace & floor to ceiling windows! The open floor plan adds sophistication to the formal living/dining rooms. A bedroom (currently being used as an office), powder & laundry room complete this level. Master suite has custom walk-in closets & spacious bath with a frameless shower. 2 additional bedrooms, full bath & walk-in linen closet also on the upper level. Beautifully finished basement-an added bonus! 2-car garage & in walking distance to town, shops, restaurants!
Last Agent to Sell the Property
BARBARA MORGAN
CORCORAN SAWYER SMITH Listed on: 09/18/2016
Townhouse Details
Home Type
- Townhome
Est. Annual Taxes
- $10,058
Year Built
- Built in 2005
Lot Details
- 1,742 Sq Ft Lot
HOA Fees
- $230 Monthly HOA Fees
Parking
- 2 Car Attached Garage
- Garage Door Opener
- Additional Parking
Home Design
- Brick Exterior Construction
- Siding
- Composite Building Materials
Interior Spaces
- 3,356 Sq Ft Home
- High Ceiling
- Gas Fireplace
- Shades
- Blinds
- Great Room
- Living Room
- Breakfast Room
- Formal Dining Room
- Home Office
- Recreation Room
- Storage Room
- Home Gym
- Finished Basement
- Front Basement Entry
Kitchen
- Breakfast Bar
- Self-Cleaning Oven
- Microwave
- Dishwasher
- Kitchen Island
Flooring
- Wood
- Wall to Wall Carpet
Bedrooms and Bathrooms
- 4 Bedrooms
- Primary bedroom located on second floor
- En-Suite Primary Bedroom
- Walk-In Closet
- Powder Room
- Soaking Tub
- Separate Shower
Laundry
- Laundry Room
- Dryer
- Washer
Home Security
Outdoor Features
- Deck
- Porch
Schools
- Lambertvle Elementary School
- S.Hunterdn Middle School
- S.Hunterdn High School
Utilities
- One Cooling System Mounted To A Wall/Window
- Forced Air Zoned Heating and Cooling System
- Underground Utilities
- Gas Water Heater
Listing and Financial Details
- Assessor Parcel Number 1917-01002-0001-00047-0000-
- Tax Block *
Community Details
Overview
- Association fees include maintenance-exterior, snow removal, maintenance-common area
- $690 Other One-Time Fees
Pet Policy
- Pets Allowed
Security
- Carbon Monoxide Detectors
- Fire and Smoke Detector
Ownership History
Purchase Details
Home Financials for this Owner
Home Financials are based on the most recent Mortgage that was taken out on this home.Similar Homes in Lambertville, NJ
Home Values in the Area
Average Home Value in this Area
Purchase History
| Date | Buyer | Sale Price | Title Company |
|---|---|---|---|
| Carpenter William J | $591,705 | Settlers Title Agency Lp |
Mortgage History
| Date | Status | Borrower | Loan Amount |
|---|---|---|---|
| Open | Freeman Susan G | $100,000 | |
| Closed | Carpenter William J | $300,000 |
Property History
| Date | Event | Price | Change | Sq Ft Price |
|---|---|---|---|---|
| 11/21/2016 11/21/16 | Sold | $613,500 | -2.0% | $183 / Sq Ft |
| 10/07/2016 10/07/16 | Pending | -- | -- | -- |
| 09/18/2016 09/18/16 | For Sale | $625,900 | -- | $187 / Sq Ft |
Tax History Compared to Growth
Tax History
| Year | Tax Paid | Tax Assessment Tax Assessment Total Assessment is a certain percentage of the fair market value that is determined by local assessors to be the total taxable value of land and additions on the property. | Land | Improvement |
|---|---|---|---|---|
| 2024 | $14,448 | $650,000 | $290,000 | $360,000 |
| 2023 | $14,448 | $616,900 | $260,000 | $356,900 |
| 2022 | $13,557 | $586,900 | $230,000 | $356,900 |
| 2021 | $11,684 | $561,900 | $205,000 | $356,900 |
| 2020 | $12,480 | $561,900 | $205,000 | $356,900 |
| 2019 | $11,684 | $551,900 | $195,000 | $356,900 |
| 2018 | $11,299 | $541,900 | $185,000 | $356,900 |
| 2017 | $11,468 | $561,900 | $205,000 | $356,900 |
| 2016 | $10,643 | $531,900 | $175,000 | $356,900 |
| 2015 | $10,059 | $498,700 | $145,000 | $353,700 |
| 2014 | $9,441 | $473,700 | $120,000 | $353,700 |
Agents Affiliated with this Home
-
B
Seller's Agent in 2016
BARBARA MORGAN
CORCORAN SAWYER SMITH
-
Jim Briggs

Buyer's Agent in 2016
Jim Briggs
KELLER WILLIAMS REAL ESTATE
(215) 862-1312
59 Total Sales
Map
Source: Garden State MLS
MLS Number: 3336871
APN: 17-01002-01-00047
- 250 Holcombe Way
- 252 Holcombe Way
- 248 Holcombe Way
- 254 Holcombe Way
- 246 Holcombe Way
- 244 Holcombe Way
- 247 Holcombe Way
- 242 Holcombe Way
- 245 Holcombe Way
- 256 Holcombe Way
- 240 Holcombe Way
- 500 Titus Rd
- 502 Titus Rd
- 261 Holcombe Way
- 258 Holcombe Way
- 40 Music Mountain Blvd
- 504 Titus Rd
- 260 Holcombe Way
- 263 Holcombe Way
- 501 Titus Rd
