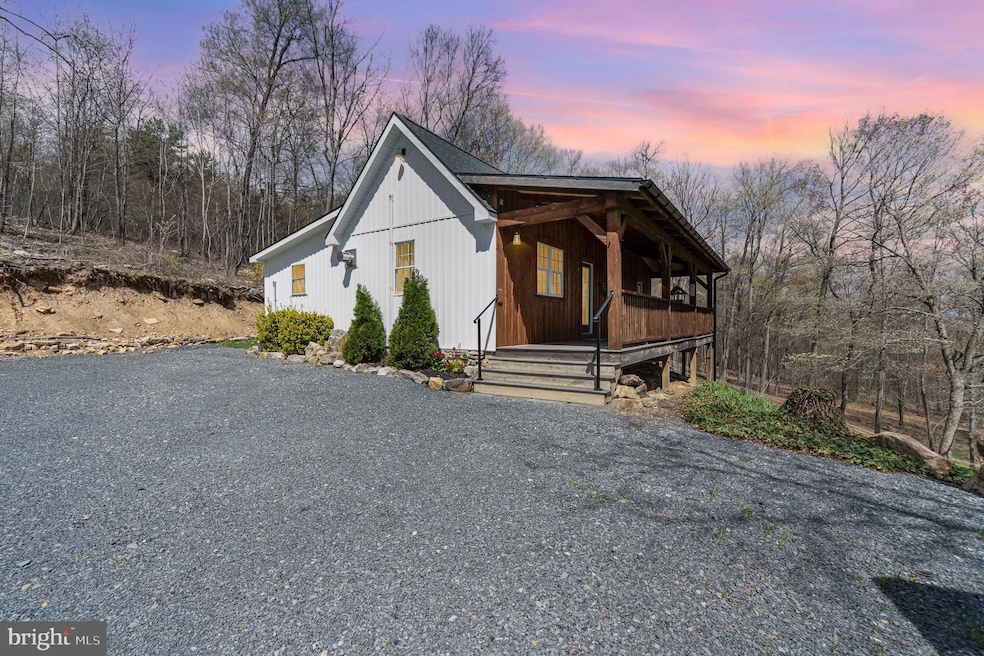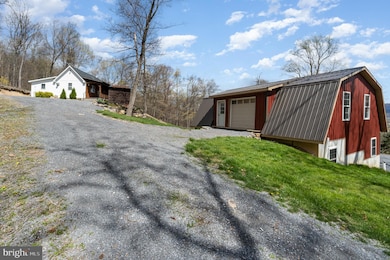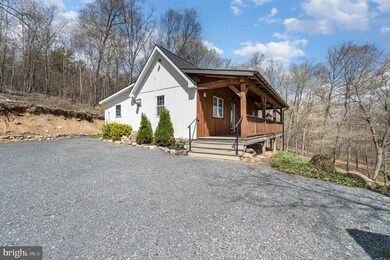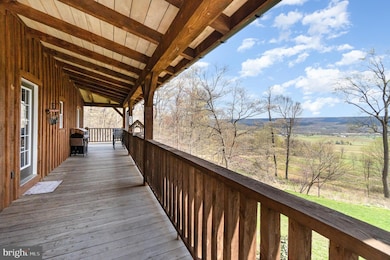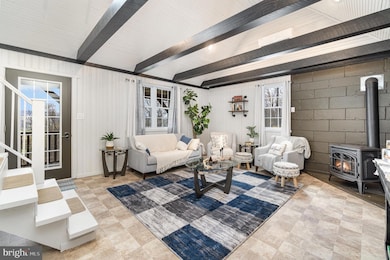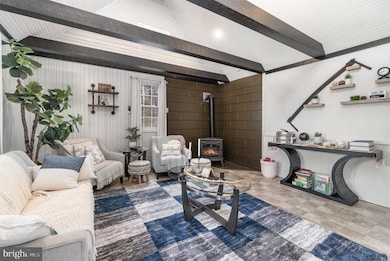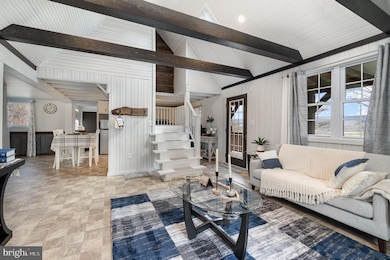
Highlights
- Stables
- Carriage House
- No HOA
- View of Trees or Woods
- Wood Flooring
- 2 Car Detached Garage
About This Home
As of June 2025Welcome home to a serene mountain escape nestled on 3 private acres! Recently renovated with fresh flooring and a beautifully updated bathroom, this 2-bedroom, 1-bath retreat is currently a thriving Airbnb, offering guests the perfect sanctuary to unwind and reconnect with nature. Whether you're sipping coffee on the porch or stargazing under open skies, this cozy cabin embraces you with warmth and comfort. Ideal as a family hunting lodge, weekend getaway home or primary residence, this warm and inviting home delivers peace and versatility. Located just minutes from the state game lands, it boasts breathtaking mountain views, a spacious two-story detached garage, and the kind of quiet that soothes the soul. Enjoy modern amenities with rustic charm - all just a scenic drive from Harrisburg. Whether you're investing, escaping, or exploring, this is mountain living at its finest.
Last Agent to Sell the Property
EXP Realty, LLC License #5020112 Listed on: 04/18/2025

Home Details
Home Type
- Single Family
Est. Annual Taxes
- $1,486
Year Built
- Built in 1989
Lot Details
- 3 Acre Lot
- Rural Setting
Parking
- 2 Car Detached Garage
- Oversized Parking
- Parking Storage or Cabinetry
- Driveway
Property Views
- Woods
- Mountain
- Valley
Home Design
- Carriage House
- Cottage
- Bungalow
- Pillar, Post or Pier Foundation
- Wood Walls
- Shingle Roof
- Vinyl Siding
Interior Spaces
- 1,194 Sq Ft Home
- Property has 1.5 Levels
- Gas Fireplace
- Stove
- Laundry on main level
Flooring
- Wood
- Carpet
- Vinyl
Bedrooms and Bathrooms
- 1 Full Bathroom
Outdoor Features
- Outbuilding
- Wood or Metal Shed
- Porch
Schools
- West Perry High School
Farming
- Bank Barn
Horse Facilities and Amenities
- Horses Allowed On Property
- Stables
Utilities
- Ductless Heating Or Cooling System
- Forced Air Heating System
- Heating System Powered By Owned Propane
- Electric Water Heater
- On Site Septic
- Phone Available
Community Details
- No Home Owners Association
- Toboyne Subdivision
Listing and Financial Details
- Assessor Parcel Number 251-155.00-048.000
Ownership History
Purchase Details
Home Financials for this Owner
Home Financials are based on the most recent Mortgage that was taken out on this home.Purchase Details
Home Financials for this Owner
Home Financials are based on the most recent Mortgage that was taken out on this home.Purchase Details
Home Financials for this Owner
Home Financials are based on the most recent Mortgage that was taken out on this home.Similar Home in Blain, PA
Home Values in the Area
Average Home Value in this Area
Purchase History
| Date | Type | Sale Price | Title Company |
|---|---|---|---|
| Deed | $300,000 | 1St Advantage Settlement Servi | |
| Deed | $150,000 | None Available | |
| Deed | $65,000 | None Available |
Mortgage History
| Date | Status | Loan Amount | Loan Type |
|---|---|---|---|
| Open | $80,000 | New Conventional | |
| Closed | $59,000 | New Conventional | |
| Previous Owner | $40,000 | New Conventional | |
| Previous Owner | $120,000 | Credit Line Revolving | |
| Previous Owner | $44,000 | Commercial | |
| Previous Owner | $20,000 | Unknown | |
| Previous Owner | $55,250 | Purchase Money Mortgage |
Property History
| Date | Event | Price | Change | Sq Ft Price |
|---|---|---|---|---|
| 06/13/2025 06/13/25 | Sold | $300,000 | 0.0% | $251 / Sq Ft |
| 05/15/2025 05/15/25 | Pending | -- | -- | -- |
| 05/13/2025 05/13/25 | Price Changed | $300,000 | -10.4% | $251 / Sq Ft |
| 04/18/2025 04/18/25 | For Sale | $335,000 | -- | $281 / Sq Ft |
Tax History Compared to Growth
Tax History
| Year | Tax Paid | Tax Assessment Tax Assessment Total Assessment is a certain percentage of the fair market value that is determined by local assessors to be the total taxable value of land and additions on the property. | Land | Improvement |
|---|---|---|---|---|
| 2025 | $1,487 | $76,300 | $52,800 | $23,500 |
| 2024 | $1,473 | $76,300 | $52,800 | $23,500 |
| 2023 | $1,456 | $76,300 | $52,800 | $23,500 |
| 2022 | $1,410 | $76,300 | $52,800 | $23,500 |
| 2021 | $1,370 | $76,300 | $52,800 | $23,500 |
| 2020 | $1,107 | $68,000 | $52,800 | $15,200 |
| 2019 | $1,081 | $68,000 | $52,800 | $15,200 |
| 2018 | $1,055 | $68,000 | $52,800 | $15,200 |
| 2017 | $1,014 | $68,000 | $52,800 | $15,200 |
| 2016 | $731 | $68,000 | $52,800 | $15,200 |
| 2015 | $731 | $68,000 | $52,800 | $15,200 |
| 2014 | $789 | $68,000 | $52,800 | $15,200 |
Agents Affiliated with this Home
-
MICHAEL COTTON

Seller's Agent in 2025
MICHAEL COTTON
EXP Realty, LLC
(717) 877-5751
79 Total Sales
-
TRACY WEIGEL

Buyer's Agent in 2025
TRACY WEIGEL
RE/MAX
(717) 343-2812
64 Total Sales
Map
Source: Bright MLS
MLS Number: PAPY2007224
APN: 251-155.00-048.000
- 4677 Back Hollow Rd
- 11 Blain Rd
- 56 Church Rd
- 52 Middle St
- 911 Robinson Rd
- 6066 Shermans Valley Rd
- 133 Black Bear Ln
- 729 Gloss Rd
- 00 Rt 850 W
- 10257 Fort Robinson Rd
- 1420 Gloss Rd
- 7810 Horse Valley Rd
- 0 Rhine Hollow Rd Unit PAJT2012384
- 1245 Thompson Hollow Ln
- 3064 Berry Ridge Rd
- 2478 S Route 35
- 16422 Route 75 S
- 848 Bunker Hill Rd
- 23517 Burns Valley Rd Unit 8
- 10 White Pine Ln
