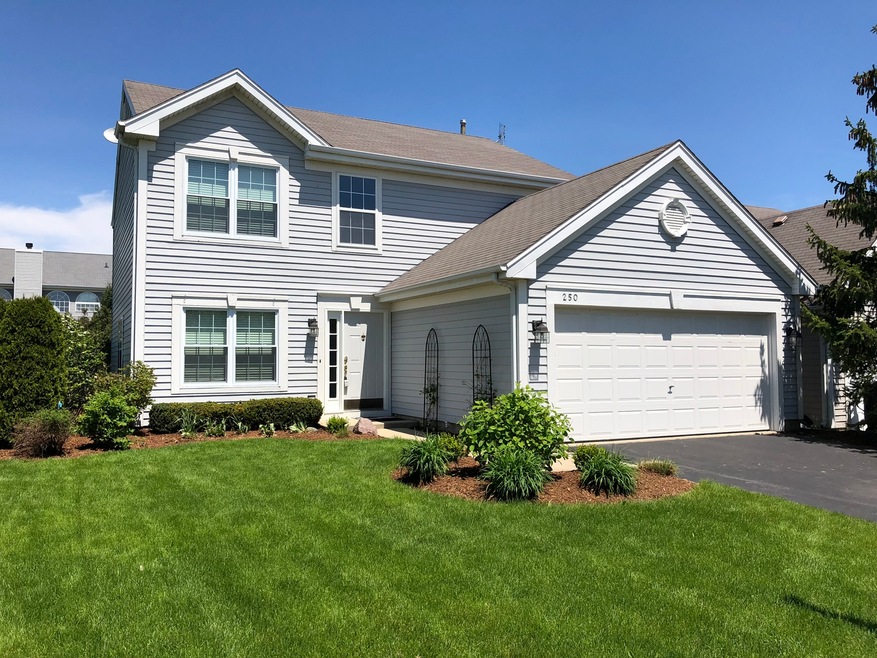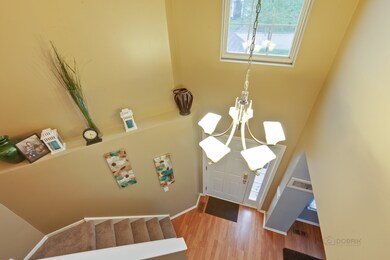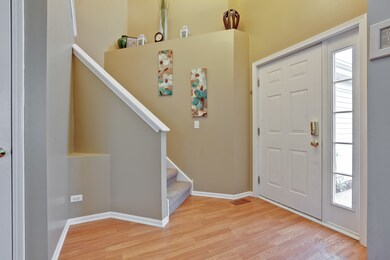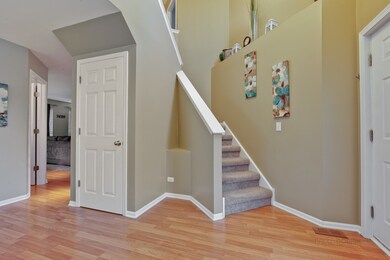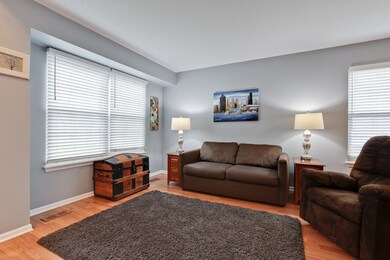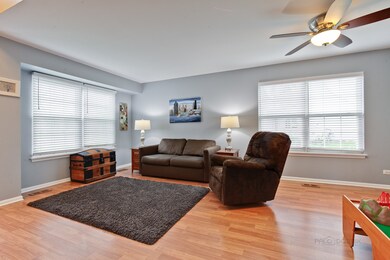
250 Jasmine Cir Lindenhurst, IL 60046
Highlights
- Landscaped Professionally
- Traditional Architecture
- Stainless Steel Appliances
- Millburn Elementary School Rated A-
- Walk-In Pantry
- 4-minute walk to Millennium Park
About This Home
As of August 2024Maintained to perfection in desirable Country Place subdivision. Close to 1900 sq ft of luxurious living. This home is ready to move in. Beautiful wood laminate flooring in 2 story foyer, hallways, living room/dining room combo & kitchen. Spacious family room with gas fireplace and large windows overlooking private backyard. Great kitchen with plenty of cabinets, pantry, new SS appliances. Bright & sunny breakfast area with access to patio. Convenient 1st floor laundry with new top of the line washer and dryer. Second floor with four bedrooms, linen closet & large storage area with flooring above the garage. All window treatments included. Master suite with high ceilings, ceiling fan, walk-in closet & completely remodeled bath with double sink, custom tiles & linen closet. White doors & white trim. Professionally landscaped. Large paver patio for summer enjoyment. Truly special place to call home. Millburn school district & Lakes High school. Close to shopping & expressway. Must See!
Last Buyer's Agent
Miles Gonzalez
Better Homes and Gardens Real Estate Star Homes
Home Details
Home Type
- Single Family
Est. Annual Taxes
- $7,181
Year Built
- 1999
HOA Fees
- $24 per month
Parking
- Attached Garage
- Garage Transmitter
- Garage Door Opener
- Driveway
- Parking Included in Price
- Garage Is Owned
Home Design
- Traditional Architecture
- Slab Foundation
- Asphalt Shingled Roof
- Vinyl Siding
Interior Spaces
- Attached Fireplace Door
- Gas Log Fireplace
- Entrance Foyer
- Storage Room
- Laminate Flooring
Kitchen
- Breakfast Bar
- Walk-In Pantry
- Oven or Range
- Microwave
- Dishwasher
- Stainless Steel Appliances
- Disposal
Bedrooms and Bathrooms
- Primary Bathroom is a Full Bathroom
- Dual Sinks
Laundry
- Laundry on main level
- Dryer
- Washer
Utilities
- Forced Air Heating and Cooling System
- Heating System Uses Gas
Additional Features
- Patio
- Landscaped Professionally
Listing and Financial Details
- Homeowner Tax Exemptions
Ownership History
Purchase Details
Home Financials for this Owner
Home Financials are based on the most recent Mortgage that was taken out on this home.Purchase Details
Home Financials for this Owner
Home Financials are based on the most recent Mortgage that was taken out on this home.Purchase Details
Home Financials for this Owner
Home Financials are based on the most recent Mortgage that was taken out on this home.Purchase Details
Home Financials for this Owner
Home Financials are based on the most recent Mortgage that was taken out on this home.Purchase Details
Home Financials for this Owner
Home Financials are based on the most recent Mortgage that was taken out on this home.Purchase Details
Home Financials for this Owner
Home Financials are based on the most recent Mortgage that was taken out on this home.Similar Homes in the area
Home Values in the Area
Average Home Value in this Area
Purchase History
| Date | Type | Sale Price | Title Company |
|---|---|---|---|
| Warranty Deed | $330,000 | Chicago Title | |
| Warranty Deed | $215,000 | Chicago Title | |
| Warranty Deed | $189,270 | Fidelity National Title | |
| Warranty Deed | $231,500 | First American Title Ins Co | |
| Warranty Deed | -- | First American Title | |
| Warranty Deed | $164,500 | First American Title |
Mortgage History
| Date | Status | Loan Amount | Loan Type |
|---|---|---|---|
| Open | $313,500 | New Conventional | |
| Previous Owner | $208,500 | New Conventional | |
| Previous Owner | $208,550 | New Conventional | |
| Previous Owner | $151,400 | Unknown | |
| Previous Owner | $200,000 | New Conventional | |
| Previous Owner | $208,350 | Purchase Money Mortgage | |
| Previous Owner | $6,460 | Unknown | |
| Previous Owner | $10,000 | Credit Line Revolving | |
| Previous Owner | $181,761 | FHA | |
| Previous Owner | $177,219 | FHA | |
| Previous Owner | $25,712 | Unknown | |
| Previous Owner | $147,650 | No Value Available |
Property History
| Date | Event | Price | Change | Sq Ft Price |
|---|---|---|---|---|
| 08/09/2024 08/09/24 | Sold | $330,000 | +1.5% | $176 / Sq Ft |
| 07/11/2024 07/11/24 | Pending | -- | -- | -- |
| 07/11/2024 07/11/24 | For Sale | $325,000 | +51.2% | $173 / Sq Ft |
| 07/31/2018 07/31/18 | Sold | $215,000 | -3.2% | $115 / Sq Ft |
| 07/03/2018 07/03/18 | Pending | -- | -- | -- |
| 06/21/2018 06/21/18 | Price Changed | $222,000 | -1.3% | $118 / Sq Ft |
| 05/22/2018 05/22/18 | For Sale | $225,000 | +18.9% | $120 / Sq Ft |
| 02/09/2016 02/09/16 | Sold | $189,270 | -4.9% | $101 / Sq Ft |
| 12/07/2015 12/07/15 | Pending | -- | -- | -- |
| 11/04/2015 11/04/15 | For Sale | $199,000 | -- | $106 / Sq Ft |
Tax History Compared to Growth
Tax History
| Year | Tax Paid | Tax Assessment Tax Assessment Total Assessment is a certain percentage of the fair market value that is determined by local assessors to be the total taxable value of land and additions on the property. | Land | Improvement |
|---|---|---|---|---|
| 2024 | $7,181 | $81,318 | $13,490 | $67,828 |
| 2023 | $9,311 | $71,848 | $11,919 | $59,929 |
| 2022 | $9,311 | $74,953 | $11,530 | $63,423 |
| 2021 | $8,957 | $69,627 | $10,711 | $58,916 |
| 2020 | $9,169 | $71,220 | $10,956 | $60,264 |
| 2019 | $9,190 | $68,448 | $10,530 | $57,918 |
| 2018 | $7,601 | $61,292 | $9,464 | $51,828 |
| 2017 | $7,372 | $59,658 | $9,212 | $50,446 |
| 2016 | $7,321 | $57,242 | $8,839 | $48,403 |
| 2015 | $6,964 | $53,462 | $8,255 | $45,207 |
| 2014 | $6,141 | $51,243 | $8,010 | $43,233 |
| 2012 | $6,382 | $51,491 | $8,049 | $43,442 |
Agents Affiliated with this Home
-
Dick Barr

Seller's Agent in 2024
Dick Barr
Village Realty
(847) 644-1154
6 in this area
185 Total Sales
-
Heidie Maslo

Buyer's Agent in 2024
Heidie Maslo
@ Properties
(312) 617-2230
1 in this area
60 Total Sales
-
Anna Klarck

Seller's Agent in 2018
Anna Klarck
AK Homes
(847) 401-6010
13 in this area
298 Total Sales
-
M
Buyer's Agent in 2018
Miles Gonzalez
Better Homes and Gardens Real Estate Star Homes
-
Lynn Haag

Seller's Agent in 2016
Lynn Haag
Results Realty USA
(847) 344-9447
1 in this area
50 Total Sales
-
John Van Den Berge
J
Seller Co-Listing Agent in 2016
John Van Den Berge
Results Realty USA
(262) 749-4009
5 Total Sales
Map
Source: Midwest Real Estate Data (MRED)
MLS Number: MRD09958925
APN: 06-01-202-082
- 263 Thrush Cir
- 260 Thrush Cir
- 325 Tanager Ln
- 2303 Neubauer Cir Unit 312
- 3503 Neubauer Cir Unit 22
- 2109 Neubauer Cir
- 2107 Neubauer Cir
- 2103 Neubauer Cir
- 3707 Neubauer Cir Unit 104
- 3709 Neubauer Cir
- 1905 Neubauer Cir Unit 1003
- 3711 Neubauer Cir Unit 106
- 1701 Neubauer Cir
- 1509 Neubauer Cir Unit 801
- 4105 Neubauer Cir
- 4309 Farmington Dr
- 4103 Neubauer Cir Unit 402
- 1501 Neubauer Cir
- 1903 Neubauer Cir
- 1901 Neubauer Cir
