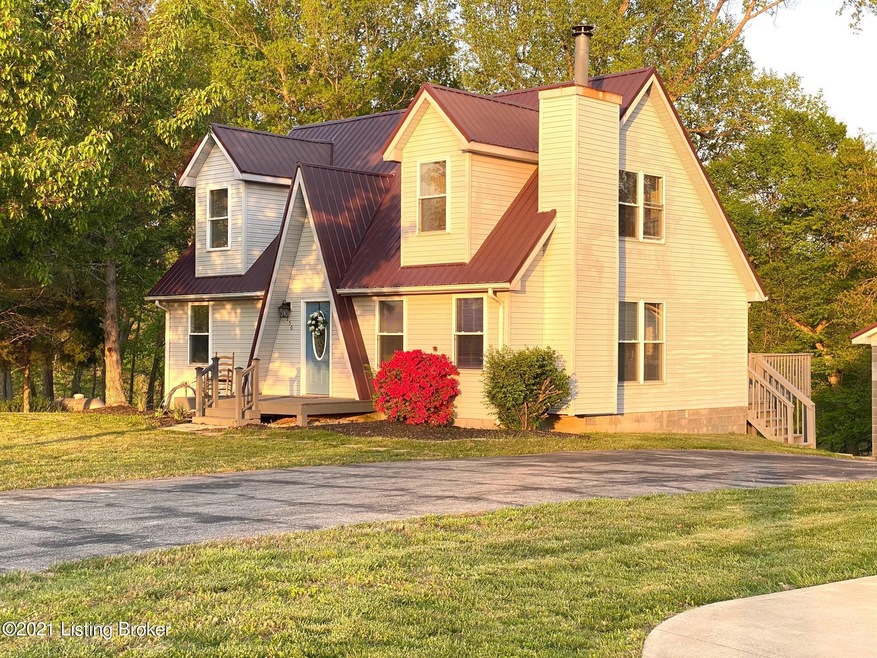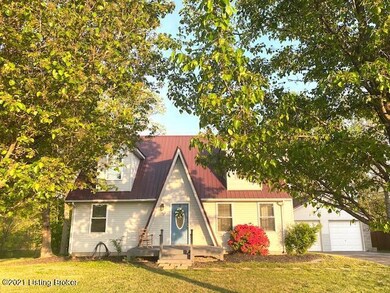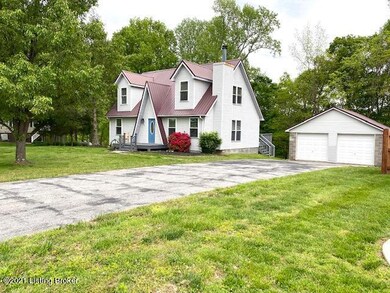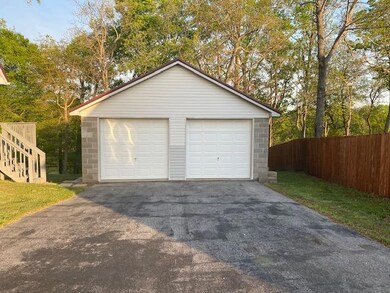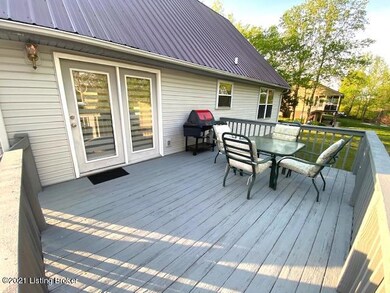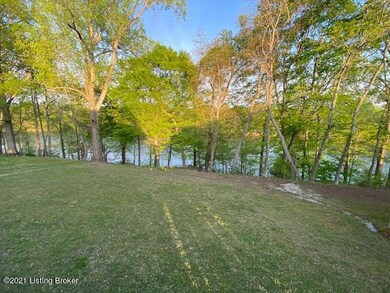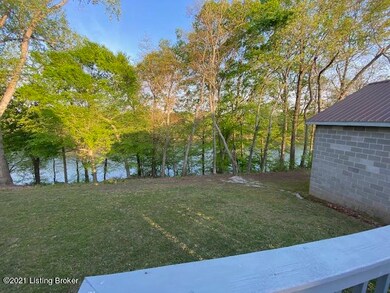
250 Jeanies Way Cub Run, KY 42729
Highlights
- Cape Cod Architecture
- 2 Car Detached Garage
- Central Air
- Deck
- Porch
- Heat Pump System
About This Home
As of March 2024Look no further for the perfect place to be at the lake. This cozy 3 bedroom, 2 bath home is located in the friendly neighborhood of Harborview Village. Just off the back of the home is a deck perfect for relaxing while taking in the beautiful lake scenery.
A 24x28 garage is to the right of the home and an excellent place to store all your lake toys.
There isn't a dock with the property but any homeowner in the subdivision can get to the waterfront by using the community easement.
There is common area across the street from the home complete with a stocked pond and a pavilion that is perfect for relaxing.
The property is conveniently located about a mile from Wax Marina, Nolin Lake Lodge and Day's Pro Bass Shop.
Furniture and furnishings are negotiable.
Last Agent to Sell the Property
Greater Nolin Lake Realty Group License #219891 Listed on: 05/06/2021
Last Buyer's Agent
Greater Nolin Lake Realty Group License #219891 Listed on: 05/06/2021
Home Details
Home Type
- Single Family
Est. Annual Taxes
- $2,725
Year Built
- Built in 1995
Parking
- 2 Car Detached Garage
- Driveway
Home Design
- Cape Cod Architecture
- Metal Roof
- Block Exterior
- Vinyl Siding
Interior Spaces
- 1,518 Sq Ft Home
- 2-Story Property
Bedrooms and Bathrooms
- 3 Bedrooms
- 2 Full Bathrooms
Outdoor Features
- Deck
- Porch
Utilities
- Central Air
- Heat Pump System
- Septic Tank
Community Details
- Property has a Home Owners Association
- Harborview Village Subdivision
Listing and Financial Details
- Tax Lot 14
- Assessor Parcel Number 002-02-00-014.00
- Seller Concessions Not Offered
Ownership History
Purchase Details
Similar Homes in Cub Run, KY
Home Values in the Area
Average Home Value in this Area
Purchase History
| Date | Type | Sale Price | Title Company |
|---|---|---|---|
| Deed | $77,900 | -- |
Property History
| Date | Event | Price | Change | Sq Ft Price |
|---|---|---|---|---|
| 03/26/2024 03/26/24 | Sold | $292,400 | -2.5% | $193 / Sq Ft |
| 02/09/2024 02/09/24 | Pending | -- | -- | -- |
| 02/08/2024 02/08/24 | For Sale | $299,900 | +23.1% | $198 / Sq Ft |
| 06/25/2021 06/25/21 | Sold | $243,563 | -6.3% | $160 / Sq Ft |
| 05/10/2021 05/10/21 | Pending | -- | -- | -- |
| 05/06/2021 05/06/21 | For Sale | $259,900 | -- | $171 / Sq Ft |
Tax History Compared to Growth
Tax History
| Year | Tax Paid | Tax Assessment Tax Assessment Total Assessment is a certain percentage of the fair market value that is determined by local assessors to be the total taxable value of land and additions on the property. | Land | Improvement |
|---|---|---|---|---|
| 2024 | $2,725 | $292,400 | $0 | $0 |
| 2023 | $1,937 | $200,000 | $0 | $0 |
| 2022 | $1,959 | $200,000 | $0 | $0 |
| 2021 | $1,028 | $140,000 | $0 | $0 |
| 2020 | $1,043 | $140,000 | $0 | $0 |
| 2019 | $744 | $110,000 | $0 | $0 |
| 2018 | $753 | $110,000 | $0 | $0 |
| 2017 | $700 | $105,000 | $0 | $0 |
| 2016 | $690 | $105,000 | $0 | $0 |
| 2015 | $598 | $105,000 | $0 | $0 |
| 2014 | -- | $105,000 | $25,000 | $80,000 |
| 2012 | -- | $105,000 | $0 | $0 |
Agents Affiliated with this Home
-
Carol Humphrey

Seller's Agent in 2024
Carol Humphrey
Greater Nolin Lake Realty Group
(270) 528-6500
192 Total Sales
-
Carla Meredith

Seller Co-Listing Agent in 2024
Carla Meredith
Greater Nolin Lake Realty Group
(270) 287-2129
197 Total Sales
-
Daniel Pierce

Buyer's Agent in 2024
Daniel Pierce
EXP Realty LLC
(502) 594-3994
130 Total Sales
Map
Source: Metro Search (Greater Louisville Association of REALTORS®)
MLS Number: 1584904
APN: 002-02-00-014.00
- 3965 Broad Ford Rd
- 9 Jeanies Way
- 477 Wilderness Ridge Dr
- 0 Robbin Ln Unit 1658545
- 90 Wilderness Ridge Dr
- 150 Tyler Ridge Dr
- 761 Nolin Park Rd
- 251 Dogwood Ridge
- LOT 9 Gunner Rd
- 298 Dogwood Ridge
- LOT 5 Gunner Rd
- LOT 4 Gunner Rd
- LOT 3 Gunner Rd
- LOT 1 Gunner Rd
- 500 Gunner Rd
- 3016 Broad Ford Rd
- 389 Nolin Park Loop
- 334 Gwendale Estates Cir
- 2773 Martin Pierce Rd
- 163 Clays Ct
