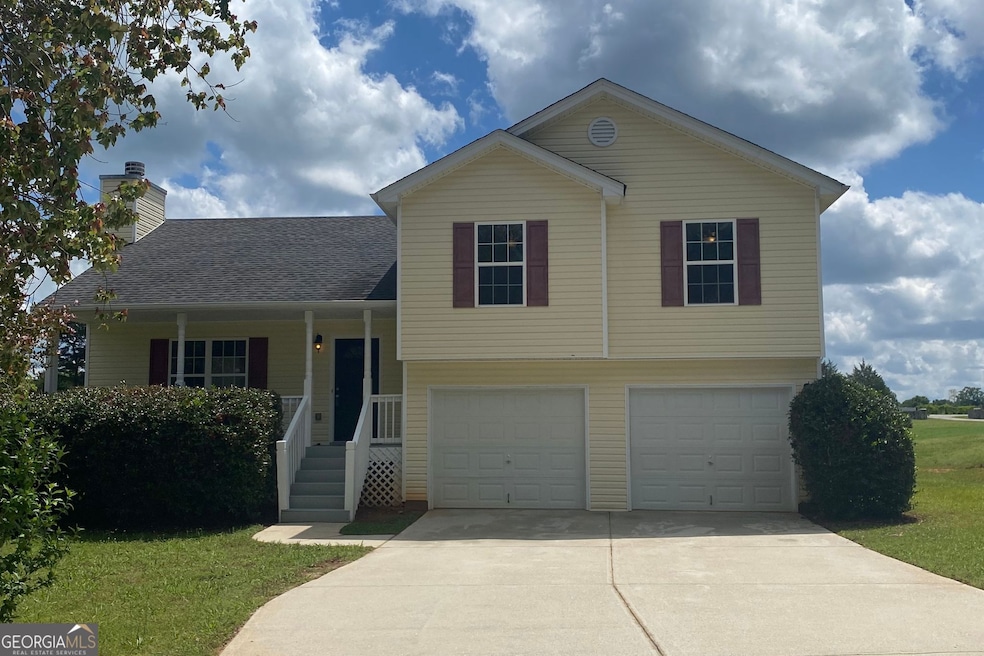
250 Jeremy Dr Colbert, GA 30628
Estimated payment $1,938/month
Highlights
- Deck
- Traditional Architecture
- Porch
- Oglethorpe County Middle School Rated A-
- No HOA
- Laundry Room
About This Home
100% Financing Available! Move-in ready! This house has new paint, new carpet and is located on a large lot in a country subdivision. You get the benefits of being out in the country yet with neighbors. The lot is 1.5 acres and large enough for a football field in the backyard! The home includes LVP in the main living area, upstairs is 3 bedrooms and 2 bathrooms and downstairs is a full bedroom and bathroom with its own exterior access allowing a perfect set up for anyone needing to be in the house but with privacy and semi-independent living. There is a covered front porch and a nice deck overlooking the back yard. Dont miss this one!
Home Details
Home Type
- Single Family
Est. Annual Taxes
- $2,660
Year Built
- Built in 2008
Lot Details
- 1.51 Acre Lot
- Level Lot
Home Design
- Traditional Architecture
- Slab Foundation
- Composition Roof
- Vinyl Siding
Interior Spaces
- 1,874 Sq Ft Home
- 1.5-Story Property
- Ceiling Fan
- Living Room with Fireplace
- Laundry Room
Kitchen
- Oven or Range
- Microwave
- Dishwasher
Flooring
- Carpet
- Laminate
- Tile
- Vinyl
Bedrooms and Bathrooms
- 4 Main Level Bedrooms
- 3 Full Bathrooms
Parking
- 2 Car Garage
- Garage Door Opener
Eco-Friendly Details
- Energy-Efficient Insulation
Outdoor Features
- Deck
- Porch
Schools
- Oglethorpe County Primary/Elem Elementary School
- Oglethorpe County Middle School
- Oglethorpe County High School
Utilities
- Heat Pump System
- Septic Tank
Community Details
- No Home Owners Association
- Stonebrooke Subdivision
Listing and Financial Details
- Tax Lot 43
Map
Home Values in the Area
Average Home Value in this Area
Tax History
| Year | Tax Paid | Tax Assessment Tax Assessment Total Assessment is a certain percentage of the fair market value that is determined by local assessors to be the total taxable value of land and additions on the property. | Land | Improvement |
|---|---|---|---|---|
| 2024 | $2,644 | $110,960 | $15,080 | $95,880 |
| 2023 | $2,817 | $109,960 | $15,080 | $94,880 |
| 2022 | $2,055 | $80,200 | $6,040 | $74,160 |
| 2021 | $1,704 | $59,600 | $3,000 | $56,600 |
| 2020 | $1,300 | $59,600 | $3,000 | $56,600 |
| 2019 | $1,718 | $59,600 | $3,000 | $56,600 |
| 2018 | $1,652 | $54,708 | $15,120 | $39,588 |
| 2017 | $1,597 | $54,708 | $15,120 | $39,588 |
| 2016 | $1,562 | $54,708 | $15,120 | $39,588 |
| 2015 | -- | $54,708 | $15,120 | $39,588 |
| 2014 | -- | $54,708 | $15,120 | $39,588 |
| 2013 | -- | $54,708 | $15,120 | $39,588 |
Property History
| Date | Event | Price | Change | Sq Ft Price |
|---|---|---|---|---|
| 07/14/2025 07/14/25 | Price Changed | $310,000 | -4.6% | $165 / Sq Ft |
| 04/29/2025 04/29/25 | For Sale | $325,000 | 0.0% | $173 / Sq Ft |
| 08/10/2021 08/10/21 | Rented | -- | -- | -- |
| 08/10/2021 08/10/21 | For Rent | -- | -- | -- |
| 04/05/2018 04/05/18 | Sold | $163,000 | -1.2% | $87 / Sq Ft |
| 03/06/2018 03/06/18 | Pending | -- | -- | -- |
| 01/29/2018 01/29/18 | For Sale | $164,900 | -- | $88 / Sq Ft |
Purchase History
| Date | Type | Sale Price | Title Company |
|---|---|---|---|
| Foreclosure Deed | $190,000 | -- | |
| Warranty Deed | $163,000 | -- | |
| Foreclosure Deed | $119,352 | -- | |
| Gift Deed | -- | -- | |
| Deed | $150,000 | -- | |
| Deed | -- | -- | |
| Deed | -- | -- | |
| Deed | -- | -- |
Mortgage History
| Date | Status | Loan Amount | Loan Type |
|---|---|---|---|
| Open | $442,500 | Mortgage Modification | |
| Previous Owner | $160,047 | FHA | |
| Previous Owner | $163,650 | VA | |
| Previous Owner | $160,000 | VA | |
| Previous Owner | $158,047 | VA | |
| Previous Owner | $150,000 | VA |
Similar Homes in Colbert, GA
Source: Georgia MLS
MLS Number: 10513896
APN: 020-055-43
- 287 Jeremy Dr
- 342 Elizabeth Ct
- 35 Good Hope Rd
- 135 Pinewood Cir
- 94 Pinewood Cir
- 1423 Hargrove Lake Rd
- 0 Hargrove Lake Rd Unit 22730392
- 231 Pine Ridge Cir
- 418 Pine Ridge Cir
- 25 Creek Haven Dr
- 2477 Shoal Creek Rd
- 668 Forest Ln
- 38 Kathleen Ct
- 225 Highlands Dr
- 130 Blackthorn Rd
- 398 Collier Church Rd
- 211 Blackthorn Rd
- 54 Red Oak Run
- 112 White Cir
- 140 Rolling Oaks Ln
- 205 Fawn Dr
- 4505 Lexington Rd Unit Poppy
- 4505 Lexington Rd Unit Caraway
- 4505 Lexington Rd Unit Nutmeg
- 105 Fawn Dr
- 115 Airport Rd
- 100 Deer Pkwy
- 160 Oak Dr
- 157 Talley Crossing
- 113 Langford Ct
- 167 Talley Crossing
- 175 Woodlake Place
- 133 Whisperwood Ln
- 625 Highway 29
- 100 Ashley Cir
- 124 Oak Park Ct
- 115 Upland Ct






