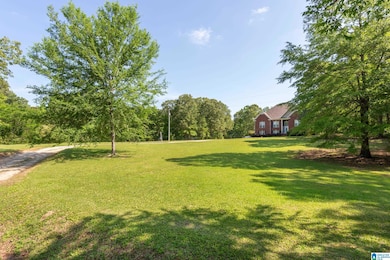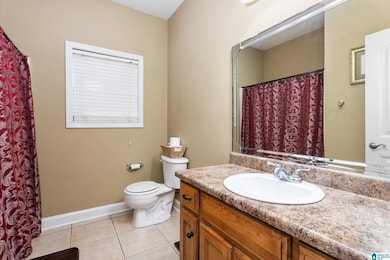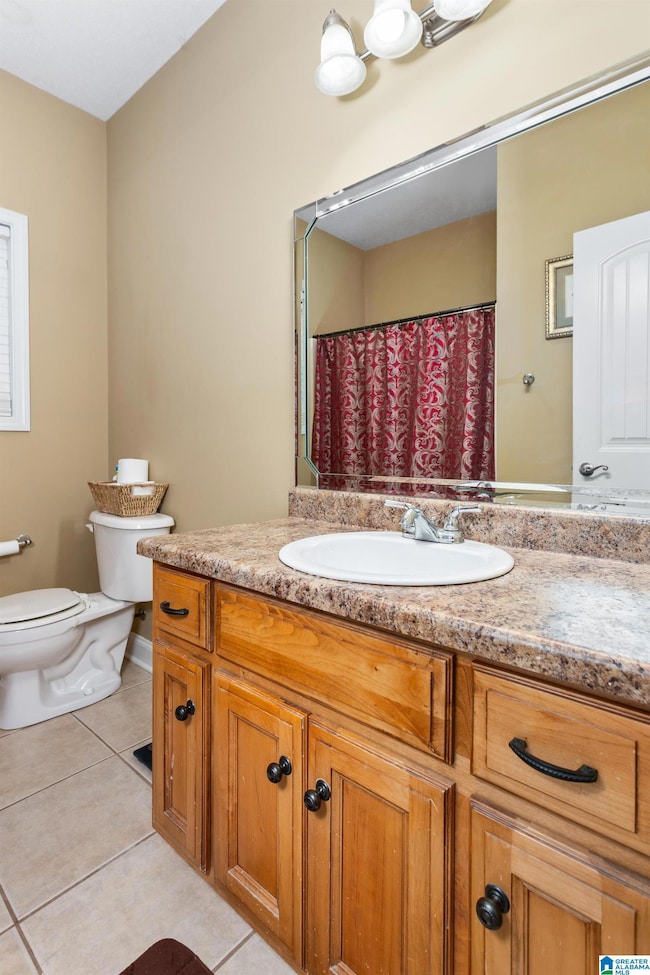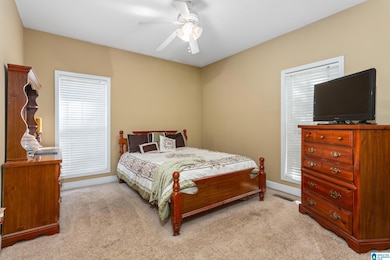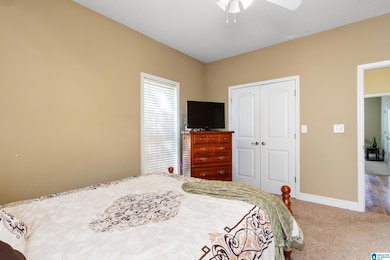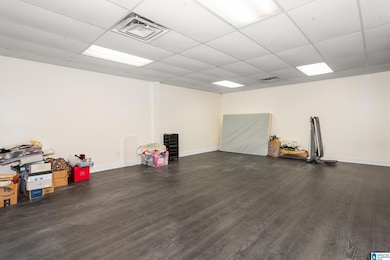
250 Jeter Rd Talladega, AL 35160
Estimated payment $1,288/month
Highlights
- Hot Property
- Wood Flooring
- Hydromassage or Jetted Bathtub
- Deck
- Main Floor Primary Bedroom
- Attic
About This Home
Opportunity is knocking!! Price competitively and offering privacy, space, and a great floor plan. Situated on 7 flat acres, this home features 3 bedrooms, 2.5 bathrooms, large living room with tray ceiling, dining area, breakfast nook, and a split bedroom floor plan. The basement offers a half bath, a large additional living room, and a two car garage. Schedule your private showing today!
Home Details
Home Type
- Single Family
Est. Annual Taxes
- $875
Year Built
- Built in 2007
Lot Details
- 7 Acre Lot
- Interior Lot
- Few Trees
Parking
- 2 Car Garage
- Garage on Main Level
- Side Facing Garage
- Driveway
Home Design
- Vinyl Siding
Interior Spaces
- 1.5-Story Property
- Crown Molding
- Ceiling Fan
- Marble Fireplace
- Gas Fireplace
- Window Treatments
- Insulated Doors
- Living Room with Fireplace
- Play Room
- Home Security System
- Solid Surface Countertops
- Attic
Flooring
- Wood
- Carpet
- Tile
Bedrooms and Bathrooms
- 3 Bedrooms
- Primary Bedroom on Main
- Split Bedroom Floorplan
- Walk-In Closet
- Hydromassage or Jetted Bathtub
- Bathtub and Shower Combination in Primary Bathroom
- Linen Closet In Bathroom
Laundry
- Laundry Room
- Laundry on main level
- Washer and Electric Dryer Hookup
Finished Basement
- Partial Basement
- Natural lighting in basement
Outdoor Features
- Deck
- Porch
Schools
- Stemley Road Elementary School
- Lincoln Middle School
- Lincoln High School
Utilities
- Central Heating and Cooling System
- Heat Pump System
- Electric Water Heater
- Septic Tank
Community Details
- $29 Other Monthly Fees
Listing and Financial Details
- Assessor Parcel Number 0907260001039.000
Map
Home Values in the Area
Average Home Value in this Area
Tax History
| Year | Tax Paid | Tax Assessment Tax Assessment Total Assessment is a certain percentage of the fair market value that is determined by local assessors to be the total taxable value of land and additions on the property. | Land | Improvement |
|---|---|---|---|---|
| 2024 | $875 | $27,060 | $1,980 | $25,080 |
| 2023 | $875 | $27,060 | $1,980 | $25,080 |
| 2022 | $760 | $23,670 | $1,980 | $21,690 |
| 2021 | $708 | $22,140 | $1,680 | $20,460 |
| 2020 | $708 | $22,140 | $0 | $0 |
| 2019 | $702 | $22,140 | $0 | $0 |
| 2018 | $611 | $19,280 | $0 | $0 |
| 2017 | $611 | $19,280 | $0 | $0 |
| 2016 | $611 | $19,280 | $0 | $0 |
| 2015 | $611 | $19,280 | $0 | $0 |
| 2014 | $610 | $19,260 | $0 | $0 |
| 2013 | -- | $19,260 | $0 | $0 |
Property History
| Date | Event | Price | Change | Sq Ft Price |
|---|---|---|---|---|
| 07/16/2025 07/16/25 | For Sale | $219,900 | -- | $84 / Sq Ft |
Similar Homes in Talladega, AL
Source: Greater Alabama MLS
MLS Number: 21425225
APN: 09-07-26-0-001-039.000
- 55 Jeter Rd
- 5810 Stemley Bridge Rd
- 111 Dove Cove Rd
- 71 Dove Cove Rd
- 6033 Stemley Rd
- 160 Mohican Dr
- 95 Moss Hill Ln
- 300 Mays Bend Ln
- 200 Cove Dr
- 115 Cove Dr
- 794 Mays Bend Dr Unit 104
- 0 Stemley Rd Unit 1b 21392813
- 6415 Mays Bend Rd
- 21 Southbend Dr
- 380 Richards Cir Unit 54
- 65 Riverview Ln
- 523 Seminole Trail
- Lot 5 Woodhaven Dr Unit 5
- Lot 6 Woodhaven Dr Unit 6
- Lot 4 Woodhaven Dr Unit 4
- 1168 Ranch Marina Rd
- 8033 Hagood St
- 6365 Rainbow Row
- 8053 Hagood St
- 6043 Rainbow Row
- 6310 Rainbow Row
- 8072 Hagood St
- 7059 Broad St
- 8090 Hagood St
- 6296 Rainbow Row
- 9079 Meeting St
- 300 Riverhouse Loop
- 2100 Maple Village Ct
- 1305 Harrison Cir
- 65476 Al-77 Hwy
- 613 Broadway Ave
- 121 Jackson Ln Unit A
- 802 Nimzit Ave
- 945 Cogswell Ave
- 2125 Ogletree Place

