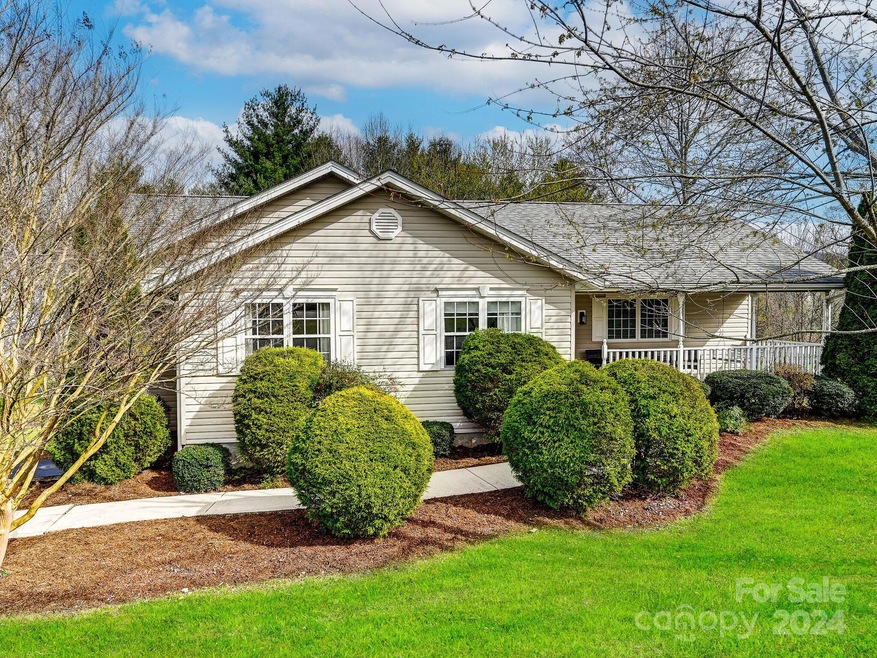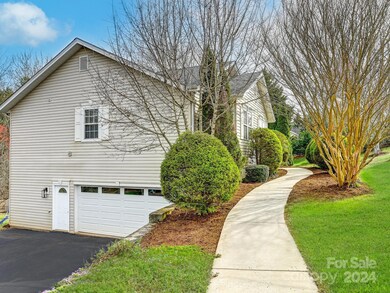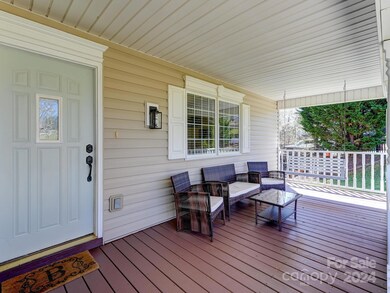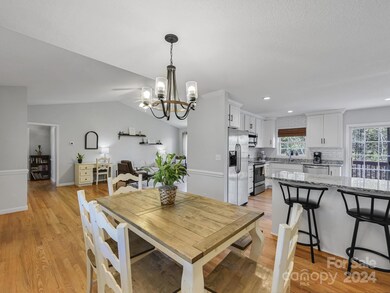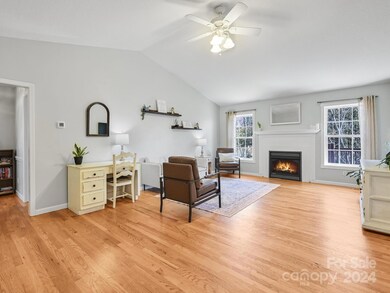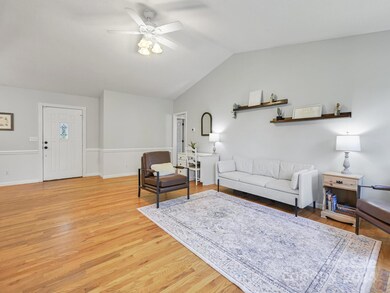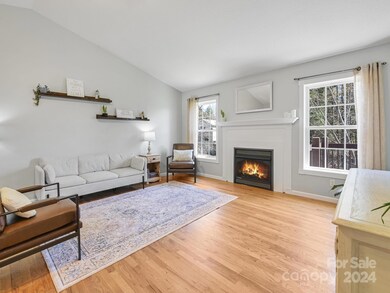
250 Jupiter Rd Weaverville, NC 28787
Estimated Value: $482,000 - $536,000
Highlights
- Deck
- Vaulted Ceiling
- Wood Flooring
- North Windy Ridge School Rated A-
- Ranch Style House
- Covered patio or porch
About This Home
As of May 2024Beautiful 3 bed, 3 bath home in Weaverville. Boasting an exceptional outdoor living space, this property offers an expansive flat backyard, perfect for both relaxation & entertainment. A sophisticated landscaped walkway welcomes you to the charming covered front porch. Inside, abundant natural light fills the space, accentuating the soaring vaulted ceilings & creating an inviting atmosphere in the large living room. The modern kitchen is a chef's delight, w/shaker style cabinets, subway tile backsplash, pantry & a convenient breakfast bar. The stunning primary suite is a retreat in itself, w/a gorgeous custom tiled shower, soaker tub, dual sinks, & a huge walk-in closet. Downstairs, discover a 675 sq ft family/rec room in the basement, complete with a full bath, providing endless possibilities for this space. The massive 2-car garage offers ample space for parking & additional storage, w/potential for a workshop. Don't miss out on the opportunity to make this your new home sweet home.
Last Agent to Sell the Property
Keller Williams Professionals Brokerage Email: Marie@MarieReedTeam.com License #244191 Listed on: 03/28/2024

Home Details
Home Type
- Single Family
Est. Annual Taxes
- $2,193
Year Built
- Built in 2001
Lot Details
- Paved or Partially Paved Lot
- Cleared Lot
- Property is zoned OU
HOA Fees
- $30 Monthly HOA Fees
Parking
- 2 Car Attached Garage
- Basement Garage
- Driveway
Home Design
- Ranch Style House
- Vinyl Siding
Interior Spaces
- Vaulted Ceiling
- Living Room with Fireplace
- Basement
- Interior and Exterior Basement Entry
- Laundry Room
Kitchen
- Breakfast Bar
- Electric Oven
- Electric Range
- Microwave
- Dishwasher
Flooring
- Wood
- Tile
Bedrooms and Bathrooms
- 3 Main Level Bedrooms
- Walk-In Closet
- 3 Full Bathrooms
- Garden Bath
Outdoor Features
- Deck
- Covered patio or porch
Schools
- North Buncombe Elementary And Middle School
- North Buncombe High School
Utilities
- Heat Pump System
- Septic Tank
Community Details
- Anna Meyer Association
- Twin Brook Hills Subdivision
- Mandatory home owners association
Listing and Financial Details
- Assessor Parcel Number 9745-30-8490-00000
Ownership History
Purchase Details
Home Financials for this Owner
Home Financials are based on the most recent Mortgage that was taken out on this home.Purchase Details
Purchase Details
Home Financials for this Owner
Home Financials are based on the most recent Mortgage that was taken out on this home.Purchase Details
Purchase Details
Home Financials for this Owner
Home Financials are based on the most recent Mortgage that was taken out on this home.Purchase Details
Similar Homes in Weaverville, NC
Home Values in the Area
Average Home Value in this Area
Purchase History
| Date | Buyer | Sale Price | Title Company |
|---|---|---|---|
| Taylor Jeremy | $1,000 | None Listed On Document | |
| Byers Gregory William | $61,000 | None Available | |
| Byers Gregory W | $175,000 | None Available | |
| Jpmorgan Chase Bank National Association | $146,153 | None Available | |
| Lovin Billy J | $165,000 | -- | |
| Ann Williams & Associates Inc | -- | -- |
Mortgage History
| Date | Status | Borrower | Loan Amount |
|---|---|---|---|
| Open | Taylor Jeremy | $360,000 | |
| Previous Owner | Byers Gregory W | $160,000 | |
| Previous Owner | Byers Gregory W | $157,590 | |
| Previous Owner | Lovin Debra M | $72,121 | |
| Previous Owner | Lovin Debra M | $222,000 | |
| Previous Owner | Lovin Debra M | $27,600 | |
| Previous Owner | Lovin Billy J | $236,700 | |
| Previous Owner | Lovin Billy J | $207,000 | |
| Previous Owner | Lovin Billie Joe | $50,000 | |
| Previous Owner | Lovin Billy J | $137,000 |
Property History
| Date | Event | Price | Change | Sq Ft Price |
|---|---|---|---|---|
| 05/03/2024 05/03/24 | Sold | $500,000 | +0.2% | $220 / Sq Ft |
| 03/28/2024 03/28/24 | For Sale | $499,000 | -- | $219 / Sq Ft |
Tax History Compared to Growth
Tax History
| Year | Tax Paid | Tax Assessment Tax Assessment Total Assessment is a certain percentage of the fair market value that is determined by local assessors to be the total taxable value of land and additions on the property. | Land | Improvement |
|---|---|---|---|---|
| 2023 | $2,193 | $339,100 | $30,900 | $308,200 |
| 2022 | $2,019 | $339,100 | $0 | $0 |
| 2021 | $2,019 | $339,100 | $0 | $0 |
| 2020 | $1,792 | $276,100 | $0 | $0 |
| 2019 | $1,792 | $276,100 | $0 | $0 |
| 2018 | $1,792 | $276,100 | $0 | $0 |
| 2017 | $1,820 | $223,600 | $0 | $0 |
| 2016 | $1,619 | $223,600 | $0 | $0 |
| 2015 | $1,619 | $223,600 | $0 | $0 |
| 2014 | $1,619 | $223,600 | $0 | $0 |
Agents Affiliated with this Home
-
Marie Reed

Seller's Agent in 2024
Marie Reed
Keller Williams Professionals
(828) 553-7893
447 Total Sales
-
Ashley Payne

Buyer's Agent in 2024
Ashley Payne
Keller Williams Professionals
(828) 423-3048
161 Total Sales
Map
Source: Canopy MLS (Canopy Realtor® Association)
MLS Number: 4122290
APN: 9745-30-8490-00000
- 45 Wilde Hollow Dr
- 104 Double Brook Dr
- 117 Bluebell Ridge Ln
- 321 Jupiter Rd
- 105 Bluebell Ridge Ln
- 140 Double Brook Dr
- 198 Double Brook Dr
- 109 Southwood Dr
- 45 Heather Mist Dr
- 51 Cherry Ridge Ln
- 13 Hampton Ln
- 381 Old Mars Hill Hwy
- 235 Macduff Ln Unit 16
- 99999 Barnardsville Hwy
- 158 Pickens Rd
- 87 Barnardsville Hwy
- 609 Old Mars Hill Hwy
- 265 Flat Creek Church Rd
- 564 Jupiter Rd
- 99999 Rocky Hollow Unit Tract2
- 250 Jupiter Rd
- 9 Double Brook Dr
- 254 Jupiter Rd
- 251 Jupiter Rd
- 19 Double Brook Dr
- 214 Jupiter Rd
- 264 Jupiter Rd
- 39 Double Brook Dr
- 23 Double Brook Dr
- 14 Double Brook Dr
- 261 Jupiter Rd
- 20 Double Brook Dr
- 31 Double Brook Dr
- 43 Double Brook Dr
- 268 Jupiter Rd
- 24 Double Brook Dr
- 24 Double Brook Dr Unit 16
- 217 Jupiter Rd
- 202 Jupiter Rd
- 30 Double Brook Dr
