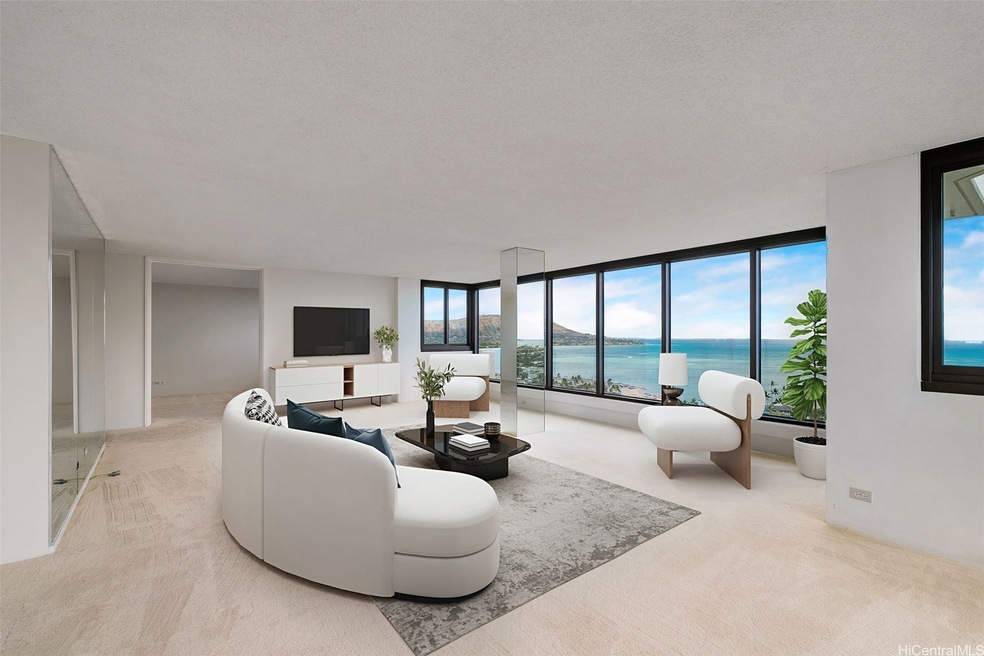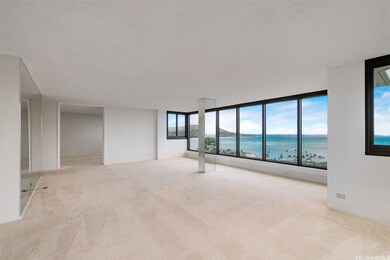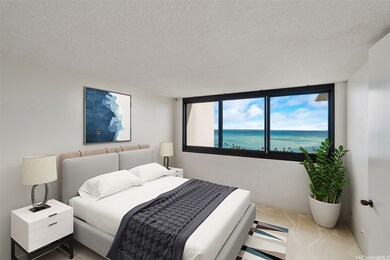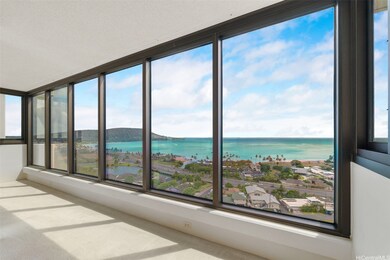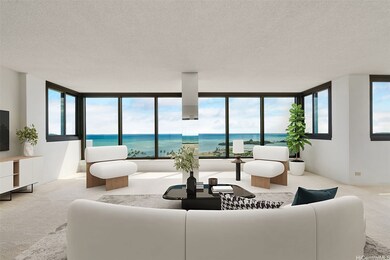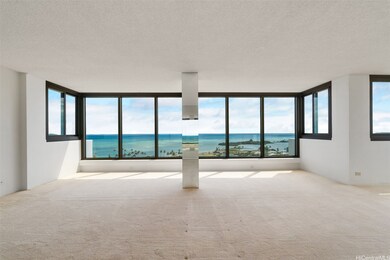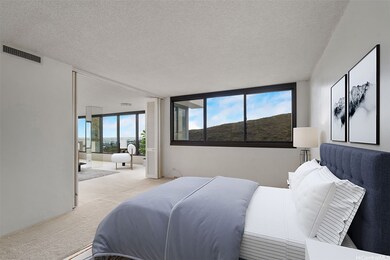250 Kawaihae St Unit 16B Honolulu, HI 96825
Hawaii Kai NeighborhoodEstimated payment $5,520/month
Highlights
- Doorman
- Ocean View
- Heated Pool
- Niu Valley Middle School Rated A-
- Fitness Center
- 4-minute walk to Kuliʻouʻou Beach Park
About This Home
GREAT NEW PRICE! This incredible gateway to Hawaii Kai is one of the premier most sought-after luxury buildings on Oahu. Enter through your double doors to BREATHTAKING OCEAN VIEWS from Koko Head to Diamond Head in this rarely available HIGH floor corner B unit. Spectacular sunsets grace the stunning evening skies. Expansive living room and dining area with double tall windows to enjoy magical views that you will never tire of. A very private floorplan that includes a primary ensuite bathroom with dressing area. Feel like you’re living in a resort with your 24-hour doorman at your service. Multiple indoor-outdoor spaces include a sparkling pool, spa, barbecue areas, tranquil gardens, entertainment room, fitness center, saunas & racquetball plus two generous secure parking stalls. Unique tranquil lifestyle yet so close to everything! Beautiful stroll to the lovely and peaceful Kuli'ou'ou beach park. Plus so many services in the neighborhood which includes Costco, Safeway and Koko Marina shopping. Only 5 miles to the Kahala Mall and 8 miles to downtown Honolulu. A truly exceptional place to live!
Listing Agent
Homequest LLC Brokerage Phone: (808) 261-1470 License #RB-15735 Listed on: 01/15/2025
Property Details
Home Type
- Condominium
Est. Annual Taxes
- $3,192
Year Built
- Built in 1974
Lot Details
- End Unit
- Fenced
- Property is in excellent condition
Parking
- 2 Car Garage
Home Design
- Entry on the 1st floor
Interior Spaces
- 1,644 Sq Ft Home
- Storage
- Ceramic Tile Flooring
- Ocean Views
Bedrooms and Bathrooms
- 2 Bedrooms
- Main Floor Bedroom
- 2 Full Bathrooms
Additional Features
- Heated Pool
- Central Air
Listing and Financial Details
- Assessor Parcel Number 1-3-9-035-013-0086
Community Details
Overview
- Association fees include common areas, cable TV, HVAC, hot water, sewer
- Mt Terrace Condos
- West Marina Subdivision
Amenities
- Doorman
- Building Patio
- Community Barbecue Grill
- Community Deck or Porch
- Sauna
- Trash Chute
- Clubhouse
- Community Storage Space
Recreation
- Fitness Center
- Community Pool
- Community Spa
- Recreational Area
- Trails
Map
Home Values in the Area
Average Home Value in this Area
Tax History
| Year | Tax Paid | Tax Assessment Tax Assessment Total Assessment is a certain percentage of the fair market value that is determined by local assessors to be the total taxable value of land and additions on the property. | Land | Improvement |
|---|---|---|---|---|
| 2025 | $3,113 | $911,200 | $274,100 | $637,100 |
| 2024 | $3,113 | $889,400 | $274,100 | $615,300 |
| 2023 | $3,163 | $903,800 | $274,100 | $629,700 |
| 2022 | $2,472 | $706,300 | $235,000 | $471,300 |
| 2021 | $2,308 | $659,400 | $220,300 | $439,100 |
| 2020 | $2,673 | $763,600 | $220,300 | $543,300 |
| 2019 | $2,654 | $758,300 | $215,400 | $542,900 |
| 2018 | $2,483 | $709,500 | $176,200 | $533,300 |
| 2017 | $2,491 | $711,800 | $137,100 | $574,700 |
| 2016 | $2,424 | $692,700 | $119,400 | $573,300 |
| 2015 | $2,514 | $718,300 | $115,500 | $602,800 |
| 2014 | $2,132 | $723,200 | $116,200 | $607,000 |
Property History
| Date | Event | Price | List to Sale | Price per Sq Ft | Prior Sale |
|---|---|---|---|---|---|
| 11/11/2025 11/11/25 | Price Changed | $995,000 | -7.0% | $605 / Sq Ft | |
| 02/23/2025 02/23/25 | Price Changed | $1,070,000 | -2.7% | $651 / Sq Ft | |
| 01/15/2025 01/15/25 | For Sale | $1,100,000 | 0.0% | $669 / Sq Ft | |
| 06/09/2022 06/09/22 | Off Market | $3,250 | -- | -- | |
| 06/08/2022 06/08/22 | Rented | $3,250 | 0.0% | -- | |
| 06/04/2022 06/04/22 | Price Changed | $3,250 | -7.1% | $2 / Sq Ft | |
| 06/03/2022 06/03/22 | Price Changed | $3,500 | +7.7% | $2 / Sq Ft | |
| 06/03/2022 06/03/22 | For Rent | $3,250 | +1.6% | -- | |
| 10/10/2021 10/10/21 | Rented | $3,200 | 0.0% | -- | |
| 10/10/2021 10/10/21 | For Rent | $3,200 | 0.0% | -- | |
| 09/29/2017 09/29/17 | Sold | $715,000 | -2.7% | $435 / Sq Ft | View Prior Sale |
| 08/30/2017 08/30/17 | Pending | -- | -- | -- | |
| 05/05/2017 05/05/17 | For Sale | $735,000 | -- | $447 / Sq Ft |
Purchase History
| Date | Type | Sale Price | Title Company |
|---|---|---|---|
| Deed | $715,000 | Tg | |
| Deed | $715,000 | Tg | |
| Deed | $600,000 | Fam | |
| Deed | $770,000 | Fhtc | |
| Deed | $550,000 | -- | |
| Interfamily Deed Transfer | -- | -- |
Mortgage History
| Date | Status | Loan Amount | Loan Type |
|---|---|---|---|
| Open | $515,000 | New Conventional | |
| Closed | $515,000 | New Conventional |
Source: HiCentral MLS (Honolulu Board of REALTORS®)
MLS Number: 202501997
APN: 1-3-9-035-013-0086
- 250 Kawaihae St Unit 1D
- 250 Kawaihae St Unit 12F
- 250 Kawaihae St Unit 8D
- 250 Kawaihae St Unit 16D
- 250 Kawaihae St Unit 2E
- 250 Kawaihae St Unit 4C
- 250 Kawaihae St Unit 9A
- 250 Kawaihae St Unit 1B
- 211 Kawaihae St Unit D1
- 6370 Hawaii Kai Dr Unit 19
- 6218 Keokea Place Unit C101
- 125 Maunalua Ave Unit 9
- 6143 Summer St
- 320 Kawaihae St Unit 320
- 6117C Summer St Unit 6117D
- 6307 Kaiwiki Place
- 6133 Summer St Unit 6133B
- 6311 Paauilo Place
- 486 Kawaihae St Unit C
- 427 Kawaihae St Unit 104
- 6266 Keokea Place Unit A
- 397 Kuliouou Rd
- 369 Opihikao Place Unit 352
- 327 Ainahou St
- 521 Hahaione St Unit 23J
- 501 Hahaione St Unit 1/5G
- 521 Hahaione St Unit 2-13D
- 7046 Kalanianaole Hwy Unit A
- 7000 Hawaii Kai Dr Unit PH301
- 404 Koko Isle Cir Unit 1802
- 7018 Hawaii Kai Dr Unit 310
- 520 Lunalilo Home Rd Unit 7104
- 7150 Hawaii Kai Dr Unit 202
- 444 Lunalilo Home Rd Unit 506
- 317 Hanamaulu St
- 33 Nawiliwili St Unit Studio
- 500 Lunalilo Home Rd Unit 21G
- 366 Waiopua Place
- 7263 Anakua St
- 5596 Kalanianaole Hwy
