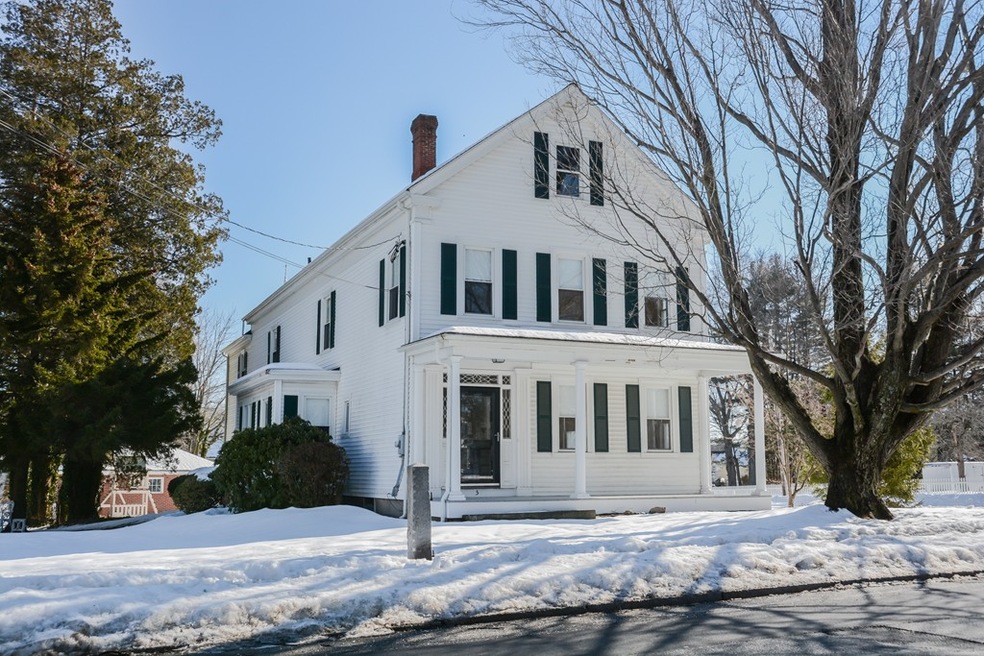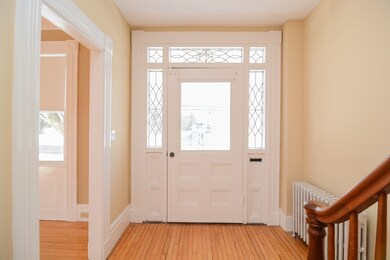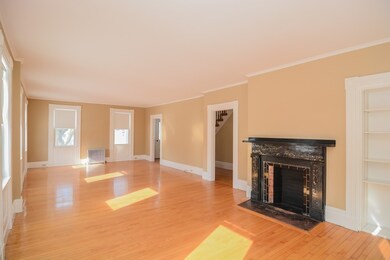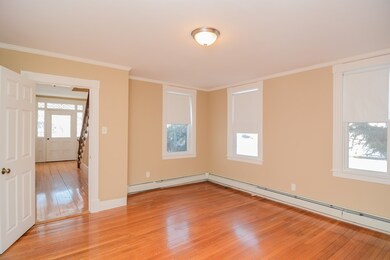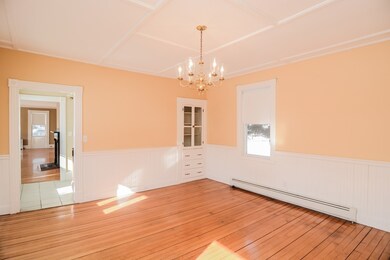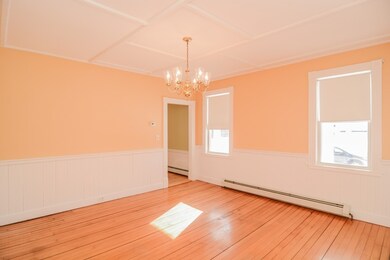
250 Main St North Andover, MA 01845
Highlights
- Wood Flooring
- Attic
- Security Service
- North Andover High School Rated A-
- Porch
- Heating System Uses Steam
About This Home
As of June 2021MULTIPLE OFFER SITUATION. Highest and Best offer submission deadline is 3pm on 3/18/19. Fabulous downtown location! This corner lot 4 bedroom classic colonial is just shy of 3000sf and awaits your modern ideas! Complete with hardwood flooring throughout the first floor, this home features an expansive living room with decorative fireplace that can easily handle all of your living and entertaining needs! Formal dining room with built-in cabinet conveniently connects to the large eat-in kitchen. The second floor is accessible by one of three stairways and features 4 large bedrooms, all with w/w carpeting. One of the bedrooms can be converted to a laundry room as it is plumbed and wired for washer/dryer capability. The large full bathroom fits neatly into the center of the second floor living area with new tub and surround. Unfinished walk-up attic. Located within the historic Machine Shop Village, it is convenient to restaurants and offices on High St.
Home Details
Home Type
- Single Family
Est. Annual Taxes
- $9,350
Year Built
- Built in 1900
Parking
- 2 Car Garage
Kitchen
- Range
- Microwave
- Dishwasher
Flooring
- Wood
- Wall to Wall Carpet
- Tile
Laundry
- Dryer
- Washer
Utilities
- Hot Water Baseboard Heater
- Heating System Uses Steam
- Natural Gas Water Heater
Additional Features
- Porch
- Property is zoned R4
- Attic
- Basement
Community Details
- Security Service
Listing and Financial Details
- Assessor Parcel Number M:00042 B:00006 L:00000
Ownership History
Purchase Details
Home Financials for this Owner
Home Financials are based on the most recent Mortgage that was taken out on this home.Purchase Details
Home Financials for this Owner
Home Financials are based on the most recent Mortgage that was taken out on this home.Similar Homes in North Andover, MA
Home Values in the Area
Average Home Value in this Area
Purchase History
| Date | Type | Sale Price | Title Company |
|---|---|---|---|
| Not Resolvable | $900,000 | None Available | |
| Not Resolvable | $515,000 | -- |
Mortgage History
| Date | Status | Loan Amount | Loan Type |
|---|---|---|---|
| Open | $664,000 | Purchase Money Mortgage |
Property History
| Date | Event | Price | Change | Sq Ft Price |
|---|---|---|---|---|
| 06/04/2021 06/04/21 | Sold | $900,000 | +12.5% | $302 / Sq Ft |
| 03/23/2021 03/23/21 | Pending | -- | -- | -- |
| 03/17/2021 03/17/21 | For Sale | $799,900 | +55.3% | $268 / Sq Ft |
| 07/03/2019 07/03/19 | Sold | $515,000 | -1.9% | $173 / Sq Ft |
| 03/18/2019 03/18/19 | Pending | -- | -- | -- |
| 03/12/2019 03/12/19 | For Sale | $524,900 | 0.0% | $176 / Sq Ft |
| 11/22/2017 11/22/17 | Rented | $3,000 | 0.0% | -- |
| 10/31/2017 10/31/17 | Under Contract | -- | -- | -- |
| 10/19/2017 10/19/17 | For Rent | $3,000 | 0.0% | -- |
| 09/30/2016 09/30/16 | Rented | $3,000 | 0.0% | -- |
| 09/16/2016 09/16/16 | Under Contract | -- | -- | -- |
| 09/10/2016 09/10/16 | For Rent | $3,000 | -- | -- |
Tax History Compared to Growth
Tax History
| Year | Tax Paid | Tax Assessment Tax Assessment Total Assessment is a certain percentage of the fair market value that is determined by local assessors to be the total taxable value of land and additions on the property. | Land | Improvement |
|---|---|---|---|---|
| 2024 | $9,350 | $843,100 | $292,600 | $550,500 |
| 2023 | $9,096 | $743,100 | $268,800 | $474,300 |
| 2022 | $7,851 | $580,300 | $241,400 | $338,900 |
| 2021 | $6,739 | $475,600 | $219,400 | $256,200 |
| 2020 | $6,499 | $473,000 | $219,400 | $253,600 |
| 2019 | $0 | $511,100 | $219,400 | $291,700 |
| 2018 | $0 | $511,100 | $219,400 | $291,700 |
| 2017 | $0 | $524,500 | $185,000 | $339,500 |
| 2016 | -- | $525,000 | $181,500 | $343,500 |
| 2015 | -- | $470,600 | $175,300 | $295,300 |
Agents Affiliated with this Home
-
Stephen Matthews

Seller's Agent in 2021
Stephen Matthews
Schruender Realty
(978) 476-3655
7 in this area
39 Total Sales
-

Buyer's Agent in 2021
Juliet Leydon
Real Broker MA, LLC
(781) 367-2099
-

Buyer's Agent in 2016
Stephanie Warren
Coldwell Banker Realty - Andover
(781) 223-7547
Map
Source: MLS Property Information Network (MLS PIN)
MLS Number: 72463894
APN: NAND-000420-000006
- 19 Pleasant St
- 18 Elmcrest Rd
- 63 Elmcrest Rd
- 77 Pleasant St Unit 77
- 148 Main St Unit C337
- 148 Main St Unit S529
- 148 Main St Unit A105
- 148 Main St Unit A407
- 33 Buckingham Rd
- 28 Saltonstall Rd
- 62 E Water St
- 4 Walker Rd Unit 2
- 3 Walker Rd Unit 9
- 17 Annis St
- 74 Belmont St
- 14 Beech Ave
- 206 Pleasant St
- 34 Troy Rd
- 209 High St
- 497 Wood Ln
