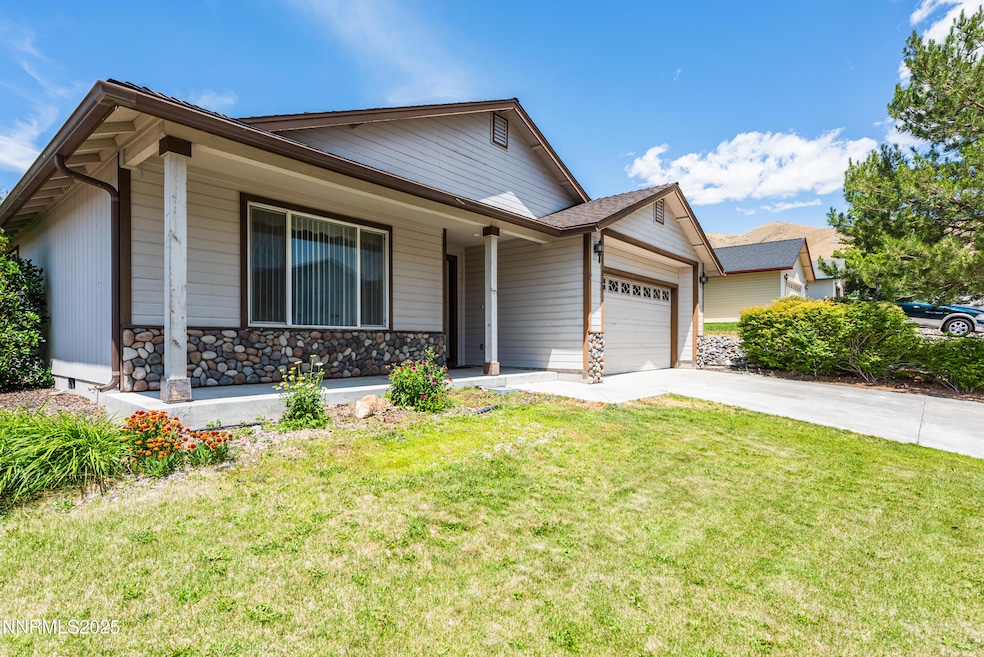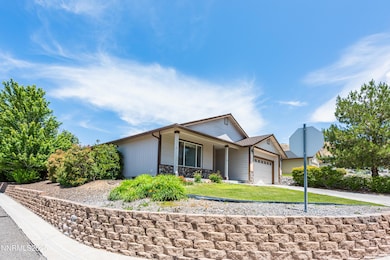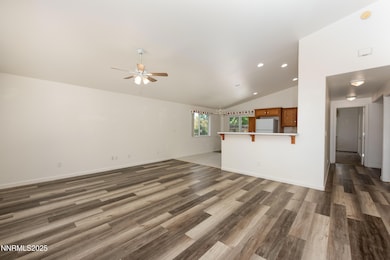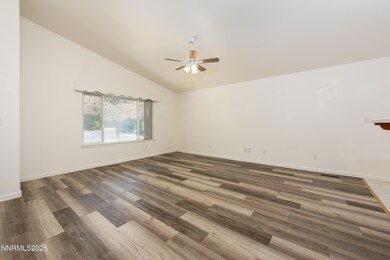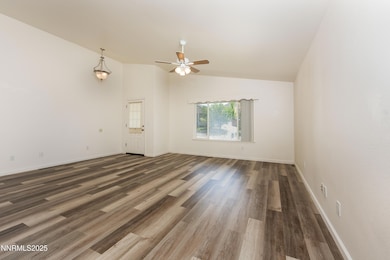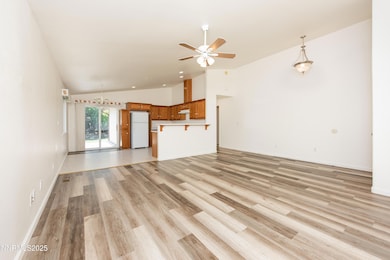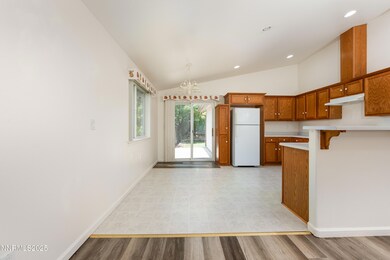
250 Mark St Gardnerville, NV 89410
Estimated payment $2,381/month
Total Views
346
3
Beds
2
Baths
1,373
Sq Ft
$282
Price per Sq Ft
Highlights
- Mountain View
- Corner Lot
- 2 Car Attached Garage
- Vaulted Ceiling
- Great Room
- Double Pane Windows
About This Home
Luxury Vinyl plank in kitchen and hallways. Airconditioned. HOA fee includes sewer, water and roads. Every home in Pineview has it's own septic which flows to a master leach field but the sewer line has broken ground to connect subdivision to Minden-Gardnerville Sanitation. Fully landscaped. Mountain views, Gutters. Sink in garage which is finished and has some storage.
Home Details
Home Type
- Single Family
Est. Annual Taxes
- $1,089
Year Built
- Built in 2003
Lot Details
- 6,970 Sq Ft Lot
- Back Yard Fenced
- Landscaped
- Corner Lot
- Front and Back Yard Sprinklers
- Sprinklers on Timer
HOA Fees
- $135 Monthly HOA Fees
Parking
- 2 Car Attached Garage
- Parking Storage or Cabinetry
- Garage Door Opener
Home Design
- Composition Roof
- HardiePlank Type
- Stick Built Home
Interior Spaces
- 1,373 Sq Ft Home
- 1-Story Property
- Vaulted Ceiling
- Ceiling Fan
- Double Pane Windows
- Vinyl Clad Windows
- Great Room
- Mountain Views
- Crawl Space
- Fire and Smoke Detector
Kitchen
- Breakfast Bar
- Built-In Oven
- Gas Range
- Dishwasher
- Disposal
Flooring
- Carpet
- Linoleum
- Luxury Vinyl Tile
Bedrooms and Bathrooms
- 3 Bedrooms
- Walk-In Closet
- 2 Full Bathrooms
- Dual Sinks
- Primary Bathroom includes a Walk-In Shower
Laundry
- Laundry Room
- Laundry Cabinets
Outdoor Features
- Patio
Schools
- Scarselli Elementary School
- Pau-Wa-Lu Middle School
- Douglas High School
Utilities
- Forced Air Heating and Cooling System
- Heating System Uses Propane
- Underground Utilities
- Propane Water Heater
- Septic Tank
- Cable TV Available
Listing and Financial Details
- Home warranty included in the sale of the property
- Assessor Parcel Number 1121-05-514-004
Community Details
Overview
- $250 HOA Transfer Fee
- Terra West Association, Phone Number (775) 853-9777
- The community has rules related to covenants, conditions, and restrictions
Recreation
- Snow Removal
Map
Create a Home Valuation Report for This Property
The Home Valuation Report is an in-depth analysis detailing your home's value as well as a comparison with similar homes in the area
Home Values in the Area
Average Home Value in this Area
Tax History
| Year | Tax Paid | Tax Assessment Tax Assessment Total Assessment is a certain percentage of the fair market value that is determined by local assessors to be the total taxable value of land and additions on the property. | Land | Improvement |
|---|---|---|---|---|
| 2025 | $1,089 | $57,668 | $8,750 | $48,918 |
| 2024 | $1,009 | $57,992 | $8,750 | $49,242 |
| 2023 | $1,009 | $55,257 | $8,750 | $46,507 |
| 2022 | $934 | $55,438 | $11,550 | $43,888 |
| 2021 | $865 | $45,978 | $10,500 | $35,478 |
| 2020 | $836 | $45,479 | $10,500 | $34,979 |
| 2019 | $807 | $31,148 | $2,800 | $28,348 |
| 2018 | $770 | $27,320 | $0 | $27,320 |
| 2017 | $739 | $27,601 | $0 | $27,601 |
| 2016 | $720 | $30,459 | $0 | $30,459 |
| 2015 | $719 | $30,459 | $0 | $30,459 |
| 2014 | $697 | $28,850 | $2,800 | $26,050 |
Source: Public Records
Property History
| Date | Event | Price | Change | Sq Ft Price |
|---|---|---|---|---|
| 06/24/2025 06/24/25 | For Sale | $387,000 | -- | $282 / Sq Ft |
Source: Northern Nevada Regional MLS
Purchase History
| Date | Type | Sale Price | Title Company |
|---|---|---|---|
| Interfamily Deed Transfer | -- | None Available | |
| Quit Claim Deed | -- | First American Title Ins Co |
Source: Public Records
Similar Homes in Gardnerville, NV
Source: Northern Nevada Regional MLS
MLS Number: 250052010
APN: 1121-05-514-004
Nearby Homes
- 229 Mark St
- 10 Conner Way
- 8 Conner Way
- 118 Walker St
- 6 N Highway 395
- 111 U S 395
- tbd China Springs Rd
- TBD China Springs (East Lot 3) Unit 3
- TBD N E of Pine View Estates (8) Trail Unit 8
- TBD S Off Pine Nut (21) Rd Unit 21
- 629 Thorobred Ave
- 614 Stagecoach Rd
- 005 Eastside Ln
- TBD S Blossom Canyon (31) Rd Unit 31
- 619 Appaloosa Ln
- 639 Mustang Ln
- 1899 Wiseman Ln
- 1973 Arabian Ln
- TBD S Off Pine Nut (10) Rd Unit 10
- 1927 Arabian Ln
