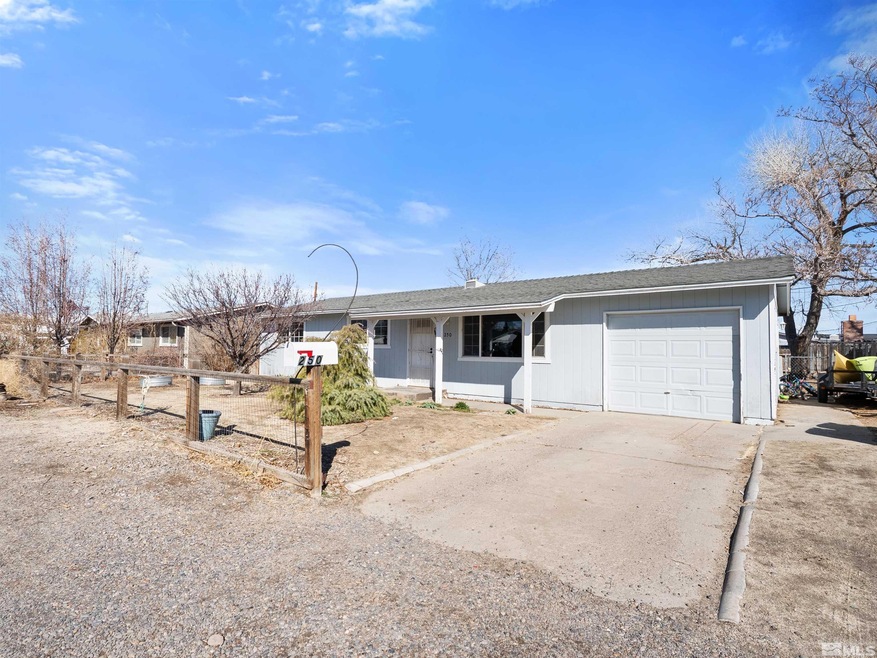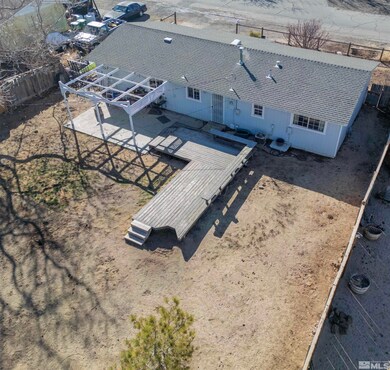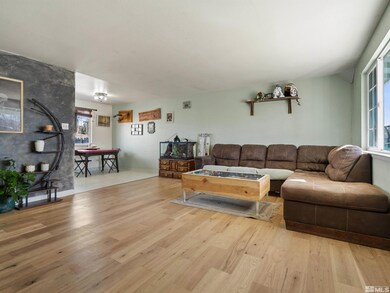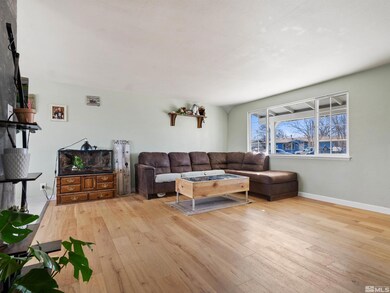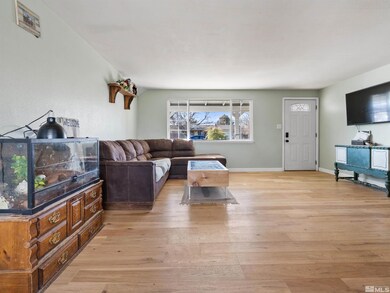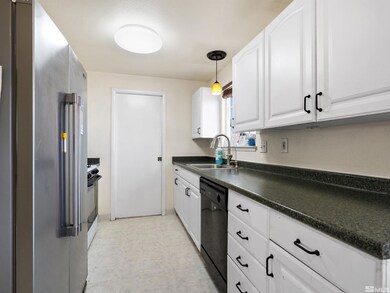
250 Mccart St Fernley, NV 89408
Highlights
- Mountain View
- No HOA
- Double Pane Windows
- Deck
- 1 Car Attached Garage
- Refrigerated and Evaporative Cooling System
About This Home
As of April 2025Welcome to this charming 3-bedroom, 2-bathroom home, nestled in a well-established and inviting neighborhood. The property boasts a spacious backyard, offering endless possibilities—whether you envision a lush garden, a play area for the kids, or a peaceful outdoor retreat. Inside, you’ll find newly updated flooring throughout the bedrooms, hallway, and living room, enhancing the home’s warmth and appeal. Ideally located near schools, parks, and local amenities, this home seamlessly blends convenience with, Ideally located near schools, parks and local amenities, this home seamlessly blends convenience with incredible potential. Don’t miss the opportunity to make it your own! Living Room: 17'X15' Bedroom Sizes: Primary: 10'X12' Spare: 9'X12' Spare: 9'X12'
Last Agent to Sell the Property
Nevada Prime Real Estate LLC License #S.176704 Listed on: 12/12/2024
Home Details
Home Type
- Single Family
Est. Annual Taxes
- $1,108
Year Built
- Built in 1971
Lot Details
- 7,841 Sq Ft Lot
- Back Yard Fenced
- Landscaped
- Level Lot
- Property is zoned Sf6
Parking
- 1 Car Attached Garage
Home Design
- Shingle Roof
- Composition Roof
- Wood Siding
- Stick Built Home
Interior Spaces
- 1,008 Sq Ft Home
- 1-Story Property
- Ceiling Fan
- Double Pane Windows
- Aluminum Window Frames
- Family Room
- Combination Kitchen and Dining Room
- Carpet
- Mountain Views
- Crawl Space
- Laundry Room
Kitchen
- Built-In Oven
- Gas Oven
- Gas Range
Bedrooms and Bathrooms
- 3 Bedrooms
- 2 Full Bathrooms
- Bathtub and Shower Combination in Primary Bathroom
Outdoor Features
- Deck
Schools
- Fernley Elementary School
- Silverland Middle School
- Fernley High School
Utilities
- Refrigerated and Evaporative Cooling System
- Forced Air Heating System
- Heating System Uses Natural Gas
- Gas Water Heater
Community Details
- No Home Owners Association
Listing and Financial Details
- Home warranty included in the sale of the property
- Assessor Parcel Number 02005512
Ownership History
Purchase Details
Home Financials for this Owner
Home Financials are based on the most recent Mortgage that was taken out on this home.Purchase Details
Home Financials for this Owner
Home Financials are based on the most recent Mortgage that was taken out on this home.Purchase Details
Purchase Details
Purchase Details
Purchase Details
Home Financials for this Owner
Home Financials are based on the most recent Mortgage that was taken out on this home.Similar Homes in Fernley, NV
Home Values in the Area
Average Home Value in this Area
Purchase History
| Date | Type | Sale Price | Title Company |
|---|---|---|---|
| Bargain Sale Deed | $280,000 | Ticor Title | |
| Bargain Sale Deed | $255,000 | Ticor Title | |
| Deed | -- | None Listed On Document | |
| Warranty Deed | $60,000 | Title Service & Escrow | |
| Warranty Deed | $179,951 | Title Service & Escrow Co | |
| Warranty Deed | $170,000 | Title Service & Escrow Co |
Mortgage History
| Date | Status | Loan Amount | Loan Type |
|---|---|---|---|
| Open | $252,000 | New Conventional | |
| Previous Owner | $247,350 | New Conventional | |
| Previous Owner | $20,000 | Credit Line Revolving | |
| Previous Owner | $170,000 | No Value Available |
Property History
| Date | Event | Price | Change | Sq Ft Price |
|---|---|---|---|---|
| 04/14/2025 04/14/25 | Sold | $280,000 | -4.4% | $278 / Sq Ft |
| 03/17/2025 03/17/25 | Pending | -- | -- | -- |
| 03/11/2025 03/11/25 | Price Changed | $292,900 | -0.7% | $291 / Sq Ft |
| 01/19/2025 01/19/25 | Price Changed | $294,900 | -1.4% | $293 / Sq Ft |
| 12/12/2024 12/12/24 | For Sale | $299,000 | +17.3% | $297 / Sq Ft |
| 03/31/2022 03/31/22 | Sold | $255,000 | 0.0% | $253 / Sq Ft |
| 02/28/2022 02/28/22 | Pending | -- | -- | -- |
| 02/23/2022 02/23/22 | For Sale | $255,000 | -- | $253 / Sq Ft |
Tax History Compared to Growth
Tax History
| Year | Tax Paid | Tax Assessment Tax Assessment Total Assessment is a certain percentage of the fair market value that is determined by local assessors to be the total taxable value of land and additions on the property. | Land | Improvement |
|---|---|---|---|---|
| 2024 | $1,108 | $59,577 | $45,500 | $14,077 |
| 2023 | $1,108 | $58,391 | $0 | $0 |
| 2022 | $1,061 | $57,166 | $45,500 | $11,666 |
| 2021 | $1,067 | $53,145 | $42,000 | $11,145 |
| 2020 | $1,043 | $53,057 | $42,000 | $11,057 |
| 2019 | $1,041 | $46,054 | $35,000 | $11,054 |
| 2018 | $1,026 | $40,899 | $29,750 | $11,149 |
| 2017 | $1,041 | $28,998 | $17,500 | $11,498 |
| 2016 | $869 | $18,182 | $5,780 | $12,402 |
| 2015 | $906 | $17,109 | $5,780 | $11,329 |
| 2014 | -- | $14,003 | $5,780 | $8,223 |
Agents Affiliated with this Home
-
Skye Long

Seller's Agent in 2025
Skye Long
Nevada Prime Real Estate LLC
(530) 966-7349
50 Total Sales
-
Courtney Roybal

Buyer's Agent in 2025
Courtney Roybal
LPT Realty, LLC
(775) 997-4402
55 Total Sales
Map
Source: Northern Nevada Regional MLS
MLS Number: 240015283
APN: 020-055-12
- 360 Ruby St
- 240 W Main St
- 0 020-093-18 Unit 250004249
- 0 Unit 250004234
- 0 020-093-16 Unit 250004233
- 420 W Main St
- 150 1st St
- 190 E Cedar St
- 561 White Eagle Ln
- 180 Hardie Ln
- 135 Curry Dr
- 673 Rose Ln
- 684 Rose Ln
- 575 Hardie Ln
- 325 Stock Ln
- 00 Aspen
- 900 Cattle Dr
- 725 Stock Ln
- 50 N Canal Dr
- 4700 Spring Dr
