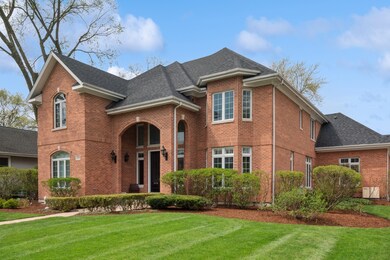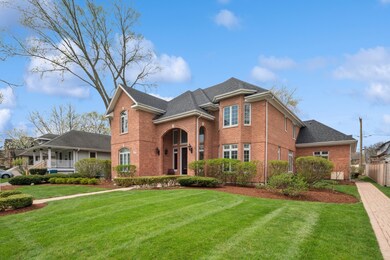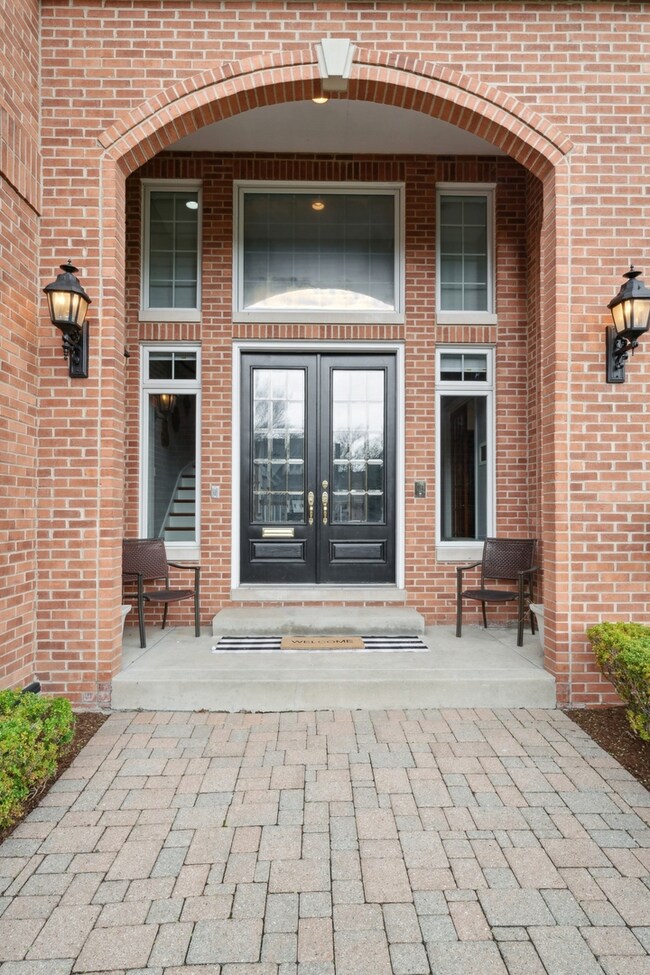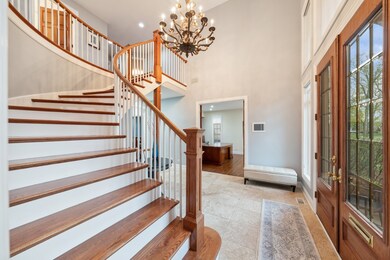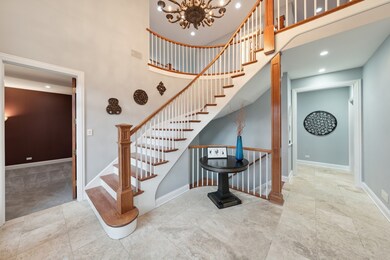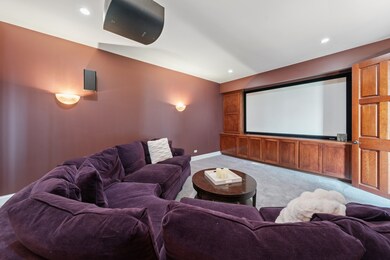
250 N Maple Ave Elmhurst, IL 60126
Highlights
- Home Theater
- Family Room with Fireplace
- Vaulted Ceiling
- Hawthorne Elementary School Rated A
- Recreation Room
- Traditional Architecture
About This Home
As of June 2023Massive ALL brick custom built home on unmatched 75x150 lot in the downtown area of Elmhurst. Spacious floor plan and perfect entertaining space throughout. Walk to everything in Elmhurst and enjoy the wider 75' lot with spacious backyard and rear driveway off alley for additional parking plus front parking pad. This home features six bedrooms and 4.1 baths. Two story family room directly off the kitchen and wet bar area makes for the ideal floorplan. All brick home and updates throughout. Additional features are whole home generator and walk-in wine cellar as well. Features include an two story entry foyer with curved staircase, hardwood floors throughout, updated refinished kitchen with additional walk-in pantry, first floor office, home theater. Primary suite offers renovated bath-soaking tub and Grohe shower system. Walk-in primary bed closets with additional third floor closet space as well. Plenty of additional storage throughout. Professional landscaping. This home is situated on a 75 x 150 lot offering over 6500 square feet of finished living space just blocks to schools, parks, Library, Art Museum, the Metra Train and all the restaurants and shops of downtown Elmhurst. Showings to begin Thursday 5-8pm
Last Agent to Sell the Property
@properties Christie's International Real Estate License #475119674 Listed on: 04/26/2023

Home Details
Home Type
- Single Family
Est. Annual Taxes
- $21,999
Year Built
- Built in 2000
Lot Details
- 0.27 Acre Lot
- Lot Dimensions are 75 x 150
Parking
- 3 Car Attached Garage
- Tandem Garage
- Garage Door Opener
- Parking Included in Price
Home Design
- Traditional Architecture
- Brick Exterior Construction
- Asphalt Roof
- Concrete Perimeter Foundation
Interior Spaces
- 4,235 Sq Ft Home
- 3-Story Property
- Wet Bar
- Built-In Features
- Bar Fridge
- Bar
- Dry Bar
- Vaulted Ceiling
- Wood Burning Fireplace
- Fireplace With Gas Starter
- Family Room with Fireplace
- 2 Fireplaces
- Living Room
- Breakfast Room
- Formal Dining Room
- Home Theater
- Home Office
- Recreation Room
- Bonus Room
- Wood Flooring
- Storm Screens
Kitchen
- Double Oven
- Range
- Microwave
- High End Refrigerator
- Dishwasher
- Wine Refrigerator
- Stainless Steel Appliances
- Disposal
Bedrooms and Bathrooms
- 4 Bedrooms
- 6 Potential Bedrooms
- Walk-In Closet
- Dual Sinks
- Soaking Tub
- Steam Shower
- Shower Body Spray
- Separate Shower
Laundry
- Laundry Room
- Laundry on upper level
- Dryer
- Washer
Finished Basement
- Basement Fills Entire Space Under The House
- Fireplace in Basement
- Finished Basement Bathroom
Outdoor Features
- Brick Porch or Patio
- Outdoor Grill
Schools
- Hawthorne Elementary School
- Sandburg Middle School
- York Community High School
Utilities
- Forced Air Zoned Cooling and Heating System
- Heating System Uses Natural Gas
- 200+ Amp Service
- Lake Michigan Water
Listing and Financial Details
- Homeowner Tax Exemptions
Ownership History
Purchase Details
Home Financials for this Owner
Home Financials are based on the most recent Mortgage that was taken out on this home.Purchase Details
Purchase Details
Home Financials for this Owner
Home Financials are based on the most recent Mortgage that was taken out on this home.Similar Homes in Elmhurst, IL
Home Values in the Area
Average Home Value in this Area
Purchase History
| Date | Type | Sale Price | Title Company |
|---|---|---|---|
| Trustee Deed | $950,000 | Attorneys Title Guaranty Fun | |
| Interfamily Deed Transfer | -- | -- | |
| Warranty Deed | $210,500 | Chicago Title Insurance Co |
Mortgage History
| Date | Status | Loan Amount | Loan Type |
|---|---|---|---|
| Open | $637,200 | New Conventional | |
| Closed | $700,000 | New Conventional | |
| Closed | $90,000 | Future Advance Clause Open End Mortgage | |
| Previous Owner | $560,000 | Credit Line Revolving | |
| Previous Owner | $165,000 | No Value Available |
Property History
| Date | Event | Price | Change | Sq Ft Price |
|---|---|---|---|---|
| 06/30/2023 06/30/23 | Sold | $1,300,000 | -3.7% | $307 / Sq Ft |
| 05/25/2023 05/25/23 | Pending | -- | -- | -- |
| 04/26/2023 04/26/23 | For Sale | $1,349,500 | +42.1% | $319 / Sq Ft |
| 06/06/2013 06/06/13 | Sold | $950,000 | -4.5% | $205 / Sq Ft |
| 04/14/2013 04/14/13 | Pending | -- | -- | -- |
| 10/09/2012 10/09/12 | For Sale | $995,000 | -- | $215 / Sq Ft |
Tax History Compared to Growth
Tax History
| Year | Tax Paid | Tax Assessment Tax Assessment Total Assessment is a certain percentage of the fair market value that is determined by local assessors to be the total taxable value of land and additions on the property. | Land | Improvement |
|---|---|---|---|---|
| 2023 | $23,375 | $393,030 | $118,620 | $274,410 |
| 2022 | $22,546 | $377,820 | $114,040 | $263,780 |
| 2021 | $21,999 | $368,420 | $111,200 | $257,220 |
| 2020 | $21,157 | $360,340 | $108,760 | $251,580 |
| 2019 | $20,733 | $342,590 | $103,400 | $239,190 |
| 2018 | $20,953 | $344,220 | $97,900 | $246,320 |
| 2017 | $20,517 | $328,010 | $93,290 | $234,720 |
| 2016 | $20,113 | $309,000 | $87,880 | $221,120 |
| 2015 | $19,950 | $287,870 | $81,870 | $206,000 |
| 2014 | $24,195 | $319,970 | $65,790 | $254,180 |
| 2013 | $23,923 | $324,480 | $66,720 | $257,760 |
Agents Affiliated with this Home
-

Seller's Agent in 2023
Jeffrey Proctor
@ Properties
(773) 517-6026
61 in this area
209 Total Sales
-

Buyer's Agent in 2023
Jeffrey Heuel
L.W. Reedy Real Estate
(630) 834-3558
3 in this area
5 Total Sales
-

Seller's Agent in 2013
Yvonne Despinich
@ Properties
(630) 989-9500
87 in this area
122 Total Sales
-

Buyer's Agent in 2013
Juliet Mills
Berkshire Hathaway HomeServices Chicago
(630) 712-5047
55 in this area
103 Total Sales
Map
Source: Midwest Real Estate Data (MRED)
MLS Number: 11765174
APN: 06-02-203-019
- 258 N Maple Ave
- 261 N Evergreen Ave
- 193 N Elm Ave
- 283 N Larch Ave
- 262 N Addison Ave
- 258 N Addison Ave
- 274 N Addison Ave
- 296 N Addison Ave
- 210 N Addison Ave Unit 201
- 195 N Addison Ave Unit PH03
- 111 N Larch Ave Unit 206
- 270 W Fremont Ave
- 117 N Walnut St
- 332 W Fremont Ave
- 286 N Indiana St
- 285 N Ridgeland Ave
- 456 N Elm Ave
- 374 N Highland Ave
- 264 N Willow Rd
- 201 E Schiller St

