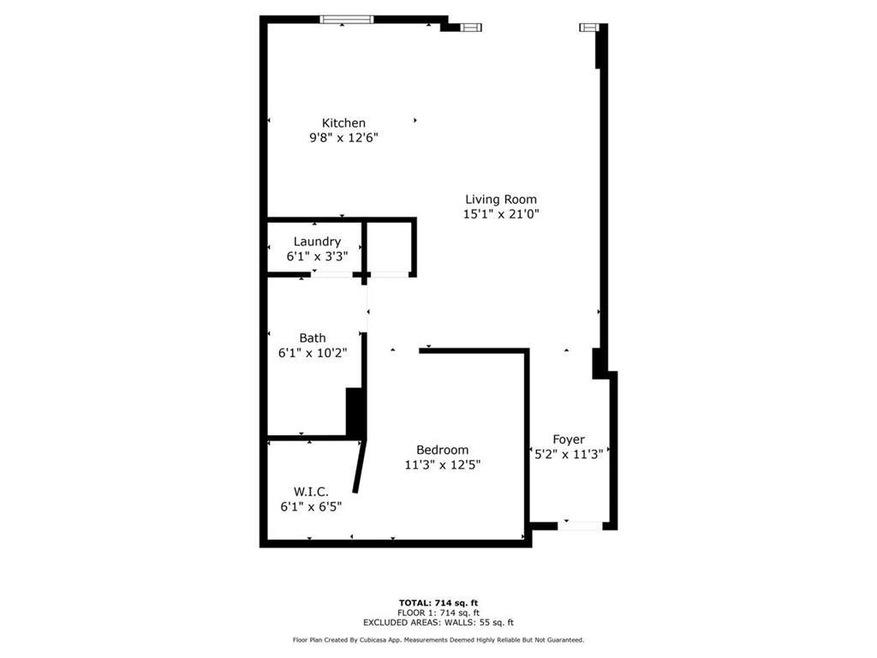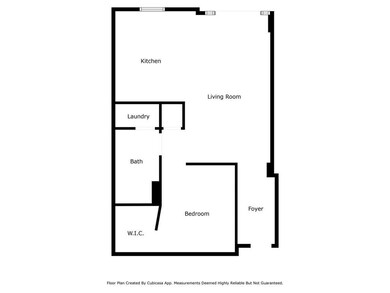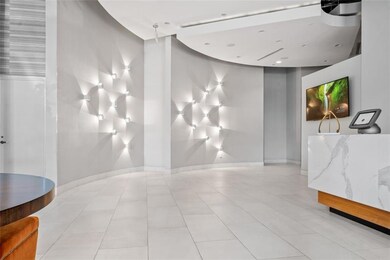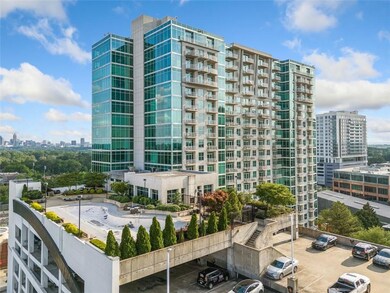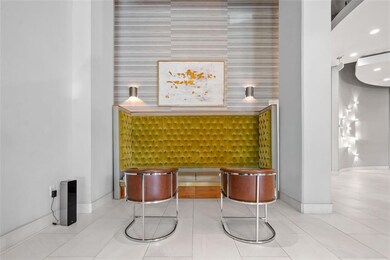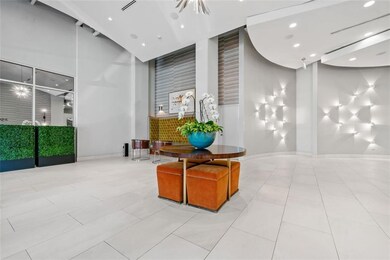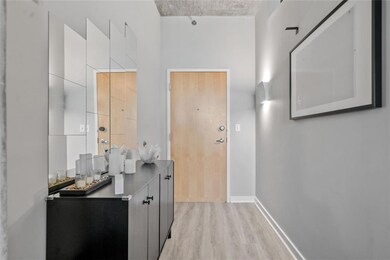250 Pharr Rd NE Unit 1814 Atlanta, GA 30305
Garden Hills NeighborhoodEstimated payment $2,338/month
Highlights
- Fitness Center
- Property is near public transit
- Business Center
- North Atlanta High School Rated A
- Community Pool
- White Kitchen Cabinets
About This Home
Enjoy spectacular, unobstructed views of the Atlanta skyline from this 18th-floor, south-facing luxury condominium in Buckhead’s sought-after Eclipse building. This airy move-in ready one-bedroom, one-bath home showcases an open floor plan with soaring 10-foot ceilings, floor-to-ceiling windows, and a balcony with breathtaking views of Atlanta off the living room. It features, high-end remote-controlled blinds, valued at over $5,000 and provides effortless light control while highlighting the breathtaking panoramic vistas. The contemporary kitchen flows seamlessly into the living area and features granite countertops, stainless steel appliances, and an island with a breakfast bar. Retreat to the tranquil bedroom, complete with a walk-in closet enhanced by a California Closet system, while enjoying the warmth of newly installed Magnolia Collection Frankin 5 waterproof flooring throughout the main living spaces.The Eclipse pampers residents with premier amenities, including a 24-hour concierge, a 10th floor outdoor pool, an upscale clubroom with billiards, a grill with an outdoor dining area, and a business center. Fitness enthusiasts will appreciate the fully equipped gym that offers free weights, machines, and Peloton bikes. Situated in the heart of Buckhead, steps from the Buckhead Village District, Fetch dog park, and Savi Provisions, this prime location places the city’s best dining, shopping, and entertainment right outside your door. Located directly across from the prestigious Atlanta Fish Market and a steps from The Shops at Buckhead, you’ll experience unmatched convenience and luxury. The sale also includes one deeded parking space, and HOA dues cover Internet service. Don’t miss this opportunity to elevate your lifestyle in one of Atlanta’s most coveted high-rise communities!
Listing Agent
Coldwell Banker Realty Brokerage Phone: 770-429-0600 License #388875 Listed on: 11/20/2025

Property Details
Home Type
- Condominium
Est. Annual Taxes
- $3,184
Year Built
- Built in 2004
HOA Fees
- $415 Monthly HOA Fees
Home Design
- Split Level Home
Interior Spaces
- 792 Sq Ft Home
- Ceiling height of 10 feet on the main level
Kitchen
- Open to Family Room
- Breakfast Bar
- Electric Range
- Dishwasher
- Kitchen Island
- White Kitchen Cabinets
- Disposal
Bedrooms and Bathrooms
- 1 Bedroom
- 1 Full Bathroom
- Dual Vanity Sinks in Primary Bathroom
- Bathtub and Shower Combination in Primary Bathroom
Laundry
- Laundry in Bathroom
- Dryer
- Washer
Parking
- 1 Parking Space
- Secured Garage or Parking
Utilities
- Central Heating and Cooling System
- 110 Volts
- Cable TV Available
Additional Features
- Two or More Common Walls
- Property is near public transit
Listing and Financial Details
- Assessor Parcel Number 17 009900073169
Community Details
Overview
- Mid-Rise Condominium
- Eclipse Subdivision
- FHA/VA Approved Complex
Amenities
- Business Center
- Meeting Room
Recreation
- Fitness Center
- Community Pool
- Community Spa
Security
- Security Guard
- Card or Code Access
Map
Home Values in the Area
Average Home Value in this Area
Tax History
| Year | Tax Paid | Tax Assessment Tax Assessment Total Assessment is a certain percentage of the fair market value that is determined by local assessors to be the total taxable value of land and additions on the property. | Land | Improvement |
|---|---|---|---|---|
| 2025 | $2,400 | $121,480 | $15,960 | $105,520 |
| 2023 | $2,400 | $116,320 | $15,120 | $101,200 |
| 2022 | $2,676 | $105,360 | $14,800 | $90,560 |
| 2021 | $2,432 | $96,000 | $13,440 | $82,560 |
| 2020 | $2,394 | $101,080 | $14,200 | $86,880 |
| 2019 | $92 | $102,840 | $13,480 | $89,360 |
| 2018 | $2,516 | $89,240 | $16,360 | $72,880 |
| 2017 | $2,033 | $75,880 | $8,440 | $67,440 |
| 2016 | $2,039 | $75,880 | $8,440 | $67,440 |
| 2015 | $2,079 | $75,880 | $8,440 | $67,440 |
| 2014 | $906 | $48,880 | $5,440 | $43,440 |
Property History
| Date | Event | Price | List to Sale | Price per Sq Ft |
|---|---|---|---|---|
| 11/20/2025 11/20/25 | For Sale | $314,000 | -- | $396 / Sq Ft |
Purchase History
| Date | Type | Sale Price | Title Company |
|---|---|---|---|
| Warranty Deed | $299,900 | -- | |
| Warranty Deed | $240,000 | -- | |
| Deed | $215,700 | -- |
Mortgage History
| Date | Status | Loan Amount | Loan Type |
|---|---|---|---|
| Previous Owner | $160,700 | New Conventional |
Source: First Multiple Listing Service (FMLS)
MLS Number: 7673255
APN: 17-0099-0007-316-9
- 250 Pharr Rd NE Unit 1015
- 250 Pharr Rd NE Unit 602
- 250 Pharr Rd NE Unit 405
- 250 Pharr Rd NE Unit 308
- 250 Pharr Rd NE Unit 1707
- 250 Pharr Rd NE Unit 1116
- 250 Pharr Rd NE Unit 1216
- 250 Pharr Rd NE Unit 216
- 250 Pharr Rd NE Unit 712
- 250 Pharr Rd NE Unit 1914
- 250 Pharr Rd NE Unit 1112
- 250 Pharr Rd NE Unit 2101
- 250 Pharr Rd NE Unit 2002
- 250 Pharr Rd NE Unit 1602
- 250 Pharr Rd NE Unit 802
- 250 Pharr Rd NE Unit 1702
- 250 Pharr Rd NE Unit 402
- 250 Pharr Rd NE Unit 309
- 250 Pharr Rd NE Unit 1602
- 250 Pharr Rd NE Unit 308
- 250 Pharr Rd NE Unit 603
- 250 Pharr Rd NE Unit 1907
- 297 E Paces Ferry Rd NE
- 235 Pharr Rd NE
- 235 Pharr Rd NE Unit 1320
- 235 Pharr Rd NE Unit 1410
- 325 E Paces Ferry Rd NE Unit 415
- 3005 Peachtree Rd NE
- 48 Peachtree Ave NE Unit 325
- 48 Peachtree Ave NE Unit 426
- 3005 Peachtree Rd NW Unit 1015.1412098
- 3005 Peachtree Rd NW Unit 1104.1413161
- 3005 Peachtree Rd NW Unit 1115.1413162
- 3005 Peachtree Rd NW Unit 1204.1412103
- 3005 Peachtree Rd NW Unit 406.1412095
- 3005 Peachtree Rd NW Unit 1215.1412104
- 3005 Peachtree Rd NW Unit 1016.1412097
