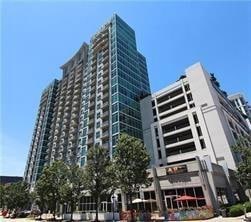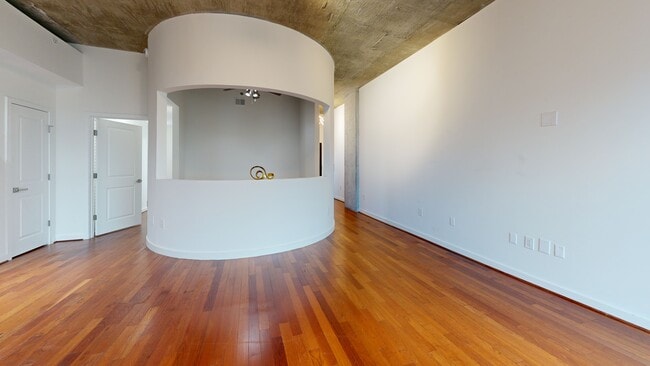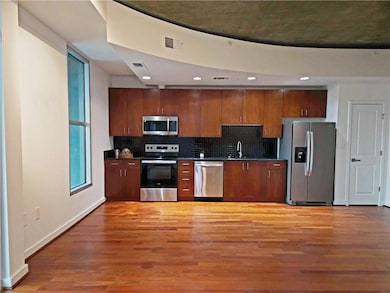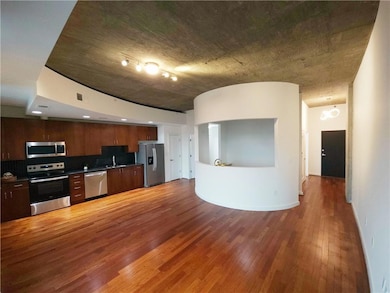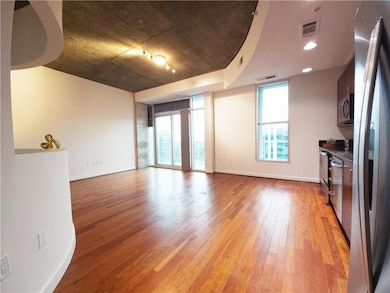
$259,000 Sold Jun 04, 2025
- 2 Beds
- 2.5 Baths
- 1,120 Sq Ft
- 1468 Springleaf Cir SE
- Smyrna, GA
Welcome to this beautifully updated 2-bedroom, 2.5-bathroom home located in the heart of Smyrna, just minutes from the ballpark. This property has been completely renovated with new flooring throughout, fresh paint, and modern fixtures, offering a move-in ready experience! Step inside to discover an open and inviting floor plan perfect for entertaining or everyday living. Enjoy your mornings on
Gina Nash HomeSmart
