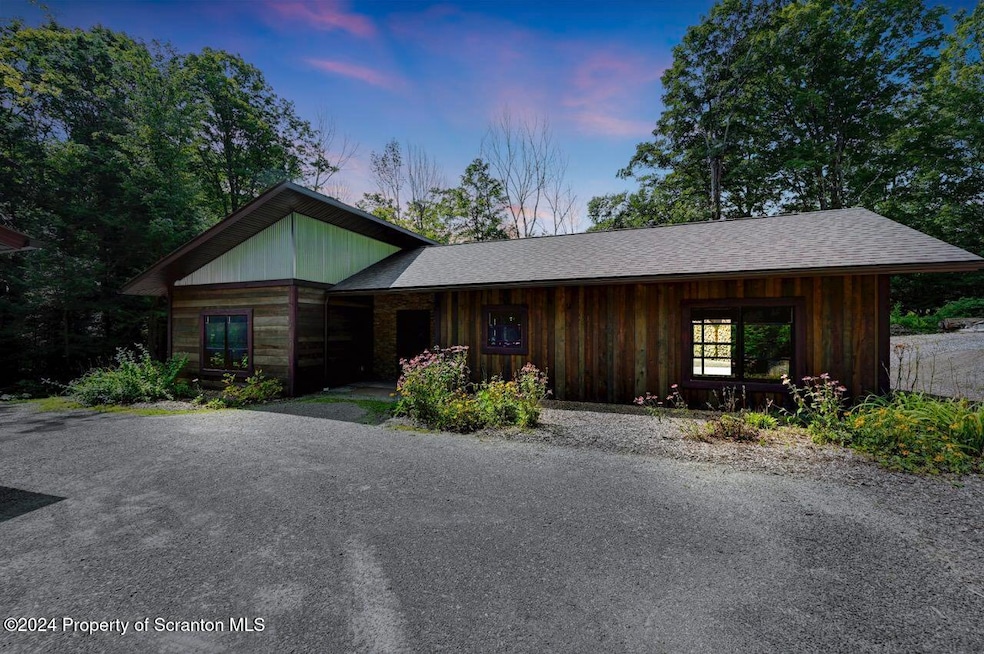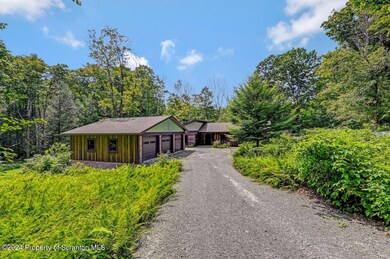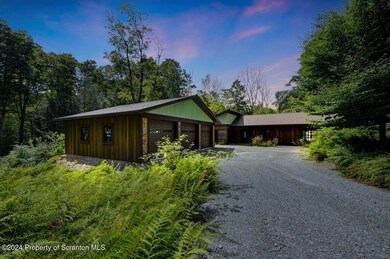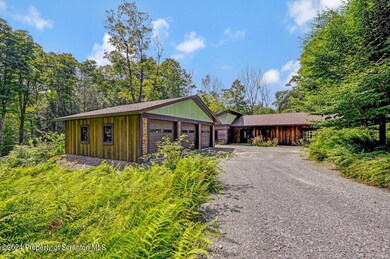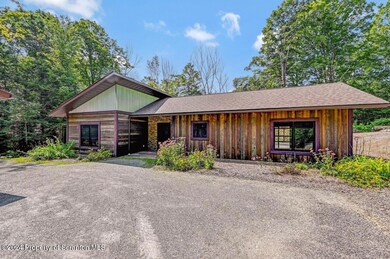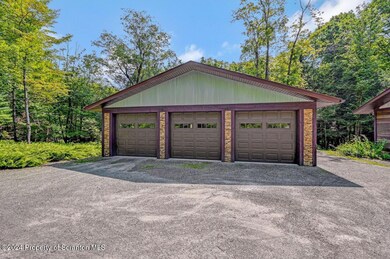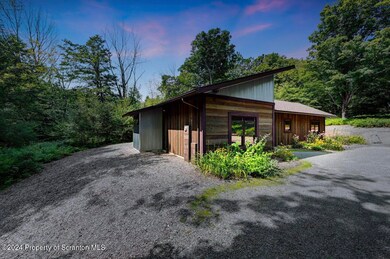
250 Pleasant Way Union Dale, PA 18470
Highlights
- Open Floorplan
- Wood Burning Stove
- Wooded Lot
- Craftsman Architecture
- Secluded Lot
- Cathedral Ceiling
About This Home
As of October 2024Make Yourself AT HOME in this Custom Built Home, a stones throw from ELK Mountain Ski Area; Enjoy Your 2 acres of Peace and Serenity with Custom Tile Floors throughout; Wood Burning Stove in Main Living Area with Vaulted Tongue and Groove Ceilings; Throughout this fine home you will find custom made Barn Doors (made from Barn Wood from an old barn in Newfoundland) and other Wood Accent & Trim cut from Wood Sourced Locally. The Master Bedroom offers TONS of closet space and Slider Access to the stunning fenced in Rear Yard with Brand New Paver Patio; Wood Storage and PRIVACY. Three Car Detached Garage holds ALL of your Cars / Equipment / Toys! Offering Super Efficient and space saving Side Mount Garage Door Openers; Superior Craftsmanship and Care was taken at every step to ensure Comfort / Privacy / Efficiency and PEACE in your NEW HOME. Eco Friendly Sustainable EcoFlo Coco Septic System using all natural renewable medium for waste water treatment; STR friendly Municipality; Make this home Your Getaway; Primary Residence or Ideal Investment Property TODAY!
Last Agent to Sell the Property
Classic Properties North Pocono License #RS312484 Listed on: 08/18/2024
Last Buyer's Agent
Berkshire Hathaway Home Services Preferred Properties License #RS314785

Home Details
Home Type
- Single Family
Est. Annual Taxes
- $3,045
Year Built
- Built in 2021
Lot Details
- 2.06 Acre Lot
- Lot Dimensions are 215x401x217x434
- Dirt Road
- Gated Home
- Wood Fence
- Wire Fence
- Landscaped
- Secluded Lot
- Cleared Lot
- Wooded Lot
- Back Yard Fenced
- Property is zoned R1
Parking
- 3 Car Detached Garage
- Side Facing Garage
- Side by Side Parking
- Garage Door Opener
- Driveway
Home Design
- Craftsman Architecture
- Slab Foundation
- Frame Construction
- Shingle Roof
- Asphalt Roof
- Wood Siding
Interior Spaces
- 1,420 Sq Ft Home
- 1-Story Property
- Open Floorplan
- Built-In Features
- Woodwork
- Cathedral Ceiling
- Ceiling Fan
- Wood Burning Stove
- Wood Burning Fireplace
- Free Standing Fireplace
- Entrance Foyer
- Living Room with Fireplace
- Dining Room
- Storage
- Property Views
Kitchen
- Built-In Electric Range
- Range Hood
- Microwave
- Dishwasher
- Kitchen Island
- Granite Countertops
Flooring
- Radiant Floor
- Ceramic Tile
Bedrooms and Bathrooms
- 2 Bedrooms
Laundry
- Laundry on main level
- Laundry in Bathroom
- Washer and Dryer
Outdoor Features
- Uncovered Courtyard
- Patio
Utilities
- Ductless Heating Or Cooling System
- Zoned Heating
- Heat Pump System
- Underground Utilities
- 200+ Amp Service
- Well
- Cable TV Available
Listing and Financial Details
- Assessor Parcel Number 20800200500
Ownership History
Purchase Details
Home Financials for this Owner
Home Financials are based on the most recent Mortgage that was taken out on this home.Purchase Details
Home Financials for this Owner
Home Financials are based on the most recent Mortgage that was taken out on this home.Purchase Details
Purchase Details
Similar Home in Union Dale, PA
Home Values in the Area
Average Home Value in this Area
Purchase History
| Date | Type | Sale Price | Title Company |
|---|---|---|---|
| Deed | $449,900 | None Listed On Document | |
| Quit Claim Deed | -- | None Listed On Document | |
| Deed | $49,500 | None Available | |
| Deed | $40,000 | None Available |
Mortgage History
| Date | Status | Loan Amount | Loan Type |
|---|---|---|---|
| Open | $449,900 | VA | |
| Previous Owner | $100,000 | Credit Line Revolving |
Property History
| Date | Event | Price | Change | Sq Ft Price |
|---|---|---|---|---|
| 10/30/2024 10/30/24 | Sold | $449,900 | 0.0% | $317 / Sq Ft |
| 08/23/2024 08/23/24 | Pending | -- | -- | -- |
| 08/18/2024 08/18/24 | For Sale | $449,900 | -- | $317 / Sq Ft |
Tax History Compared to Growth
Tax History
| Year | Tax Paid | Tax Assessment Tax Assessment Total Assessment is a certain percentage of the fair market value that is determined by local assessors to be the total taxable value of land and additions on the property. | Land | Improvement |
|---|---|---|---|---|
| 2025 | $3,138 | $48,400 | $11,200 | $37,200 |
| 2024 | $3,045 | $48,400 | $11,200 | $37,200 |
| 2023 | $2,885 | $48,400 | $11,200 | $37,200 |
| 2022 | $2,869 | $48,400 | $11,200 | $37,200 |
| 2021 | $351 | $6,000 | $6,000 | $0 |
| 2020 | $338 | $6,000 | $6,000 | $0 |
| 2019 | $338 | $6,000 | $6,000 | $0 |
| 2018 | $324 | $6,000 | $6,000 | $0 |
| 2017 | $6,000 | $6,000 | $6,000 | $0 |
| 2016 | $302 | $6,000 | $6,000 | $0 |
| 2015 | $63 | $6,000 | $0 | $0 |
| 2014 | $63 | $6,000 | $0 | $0 |
Agents Affiliated with this Home
-
Christina Moyer

Seller's Agent in 2024
Christina Moyer
Classic Properties North Pocono
(570) 780-6027
145 Total Sales
-
Judy Cerra
J
Buyer's Agent in 2024
Judy Cerra
Berkshire Hathaway Home Services Preferred Properties
(570) 585-1500
190 Total Sales
Map
Source: Greater Scranton Board of REALTORS®
MLS Number: GSBSC4330
APN: 208.00-2-005.00-000
- 595 Foster Dr
- 803 Paye Hill Rd
- 106 Stark Rd
- 765 Herrick Ridge
- 0 Lyon St
- 12 12th St
- 13692 State Route 374
- 520 State Route 2010
- 00 Crossroad Rd
- 0 Old Newburg Turnpike
- 540 Pleasant Mount Dr
- 815 Svecz Rd
- 409 Great Bend Turnpike
- 11 Brannigan Rd
- 1177 N Main St
- 1221 Pennsylvania 247
- 1147 Upper North Main St
- 2385 Blewett Rd
- 2229 Old Newburg Turnpike
- 826 N Main St
