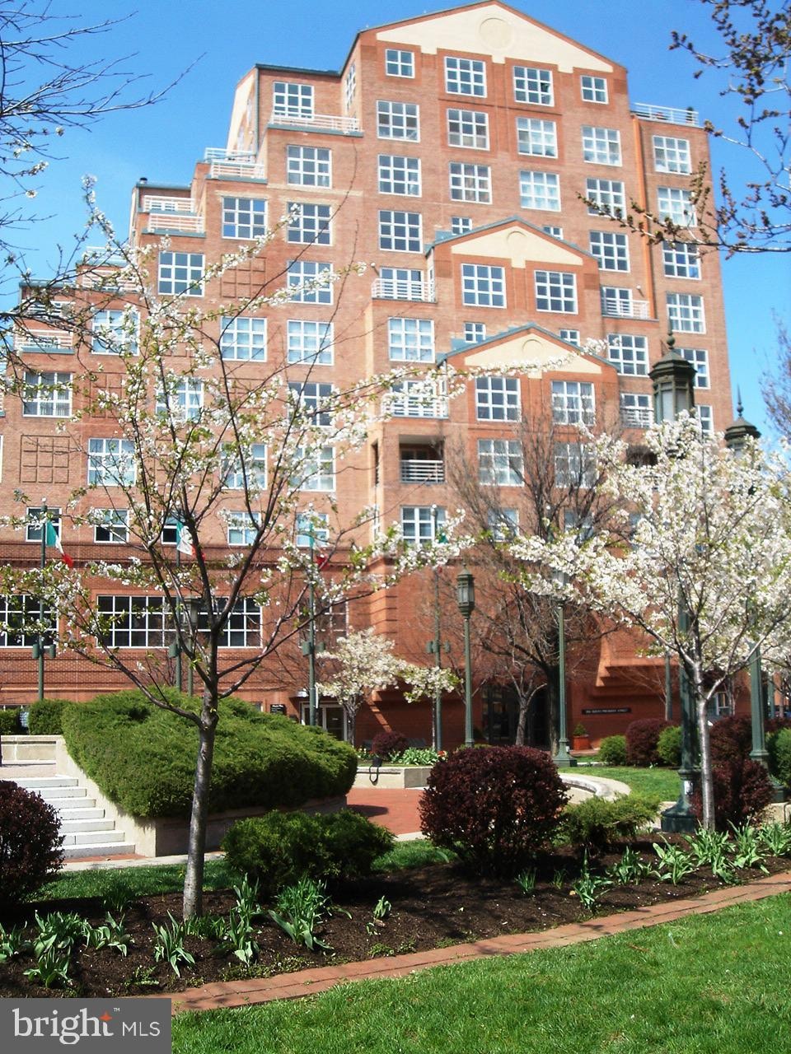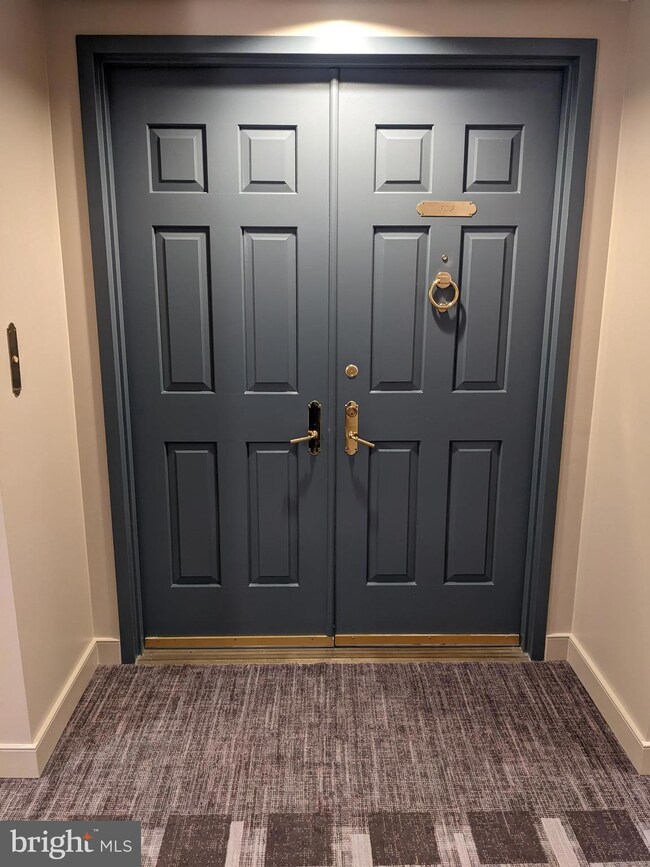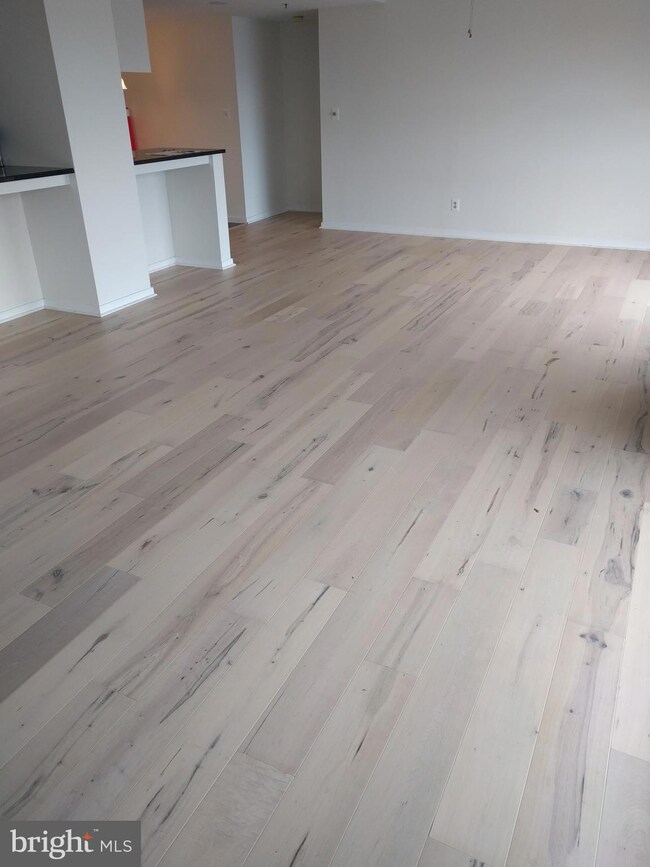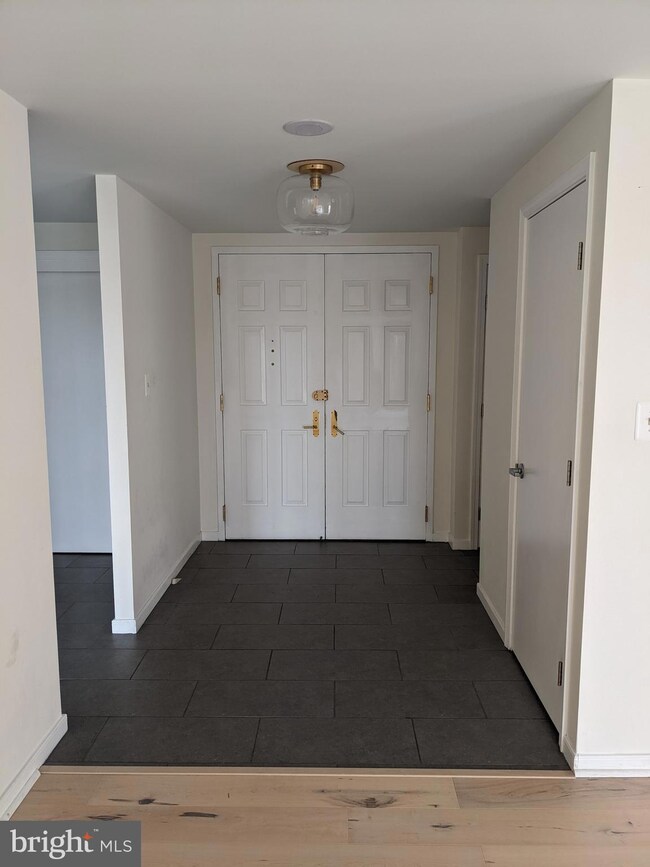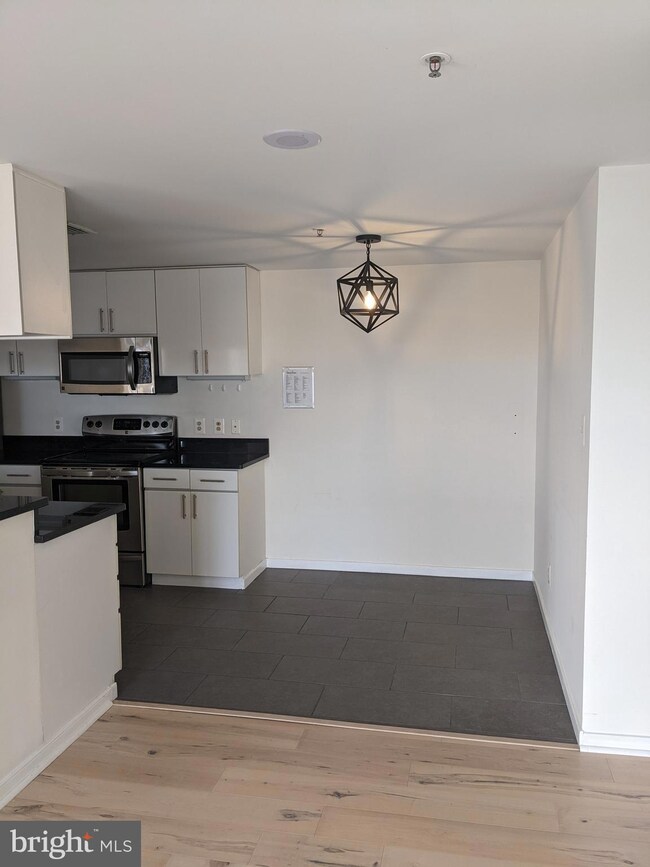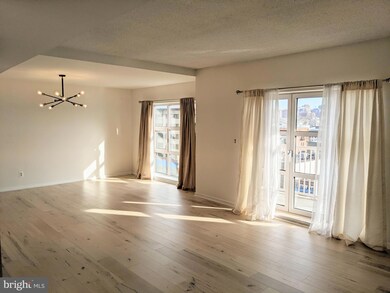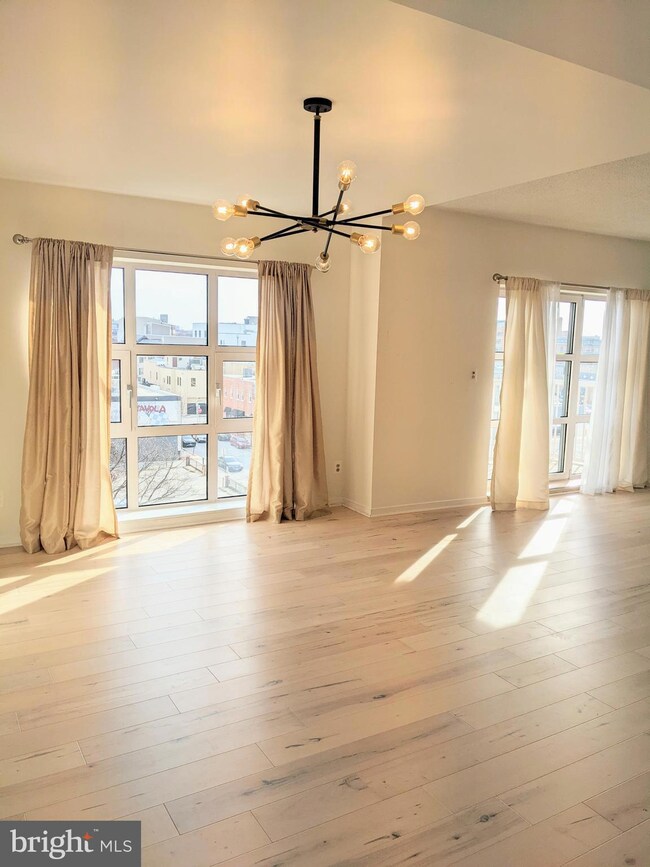Scarlett Place 250 President St Unit 309 Baltimore, MD 21202
Little Italy NeighborhoodHighlights
- City View
- Community Indoor Pool
- No HOA
- Open Floorplan
- Combination Kitchen and Living
- 3-minute walk to Pierce's Park
About This Home
Luxury apartment in full-service, secure, elevator building with parking! Beautiful Eastern views overlooking city from every room and private balcony. Giant windows to the floor flood the space with light. In-unit laundry and split bedroom design make this unit the most preferred floorplan. 24-hour front desk, secure private parking garage and bicycle storage. Gorgeous building with updated amenities and common areas. Indoor pool, gym, game room, resident lounge, sundeck and community library are available to all residents without additional charge. All utilities, except electric, included. High-speed fiber optic internet service provided by condo association at no charge. Wonderful city living at the harbor's edge and easy access to Harbor East and Little Italy.
Condo Details
Home Type
- Condominium
Est. Annual Taxes
- $6,595
Year Built
- Built in 1988
Parking
- 1 Subterranean Space
- Lighted Parking
- Garage Door Opener
- Parking Space Conveys
- Secure Parking
Home Design
- Brick Exterior Construction
Interior Spaces
- 1,486 Sq Ft Home
- Property has 1 Level
- Open Floorplan
- Combination Kitchen and Living
Bedrooms and Bathrooms
- 2 Main Level Bedrooms
- 2 Full Bathrooms
Laundry
- Laundry on main level
- Washer and Dryer Hookup
Home Security
- Security Gate
- Exterior Cameras
Utilities
- Central Air
- Heat Pump System
- Electric Water Heater
Additional Features
- Accessible Elevator Installed
- Urban Location
Listing and Financial Details
- Residential Lease
- Security Deposit $2,675
- $250 Move-In Fee
- Tenant pays for all utilities
- No Smoking Allowed
- 12-Month Min and 24-Month Max Lease Term
- Available 8/1/25
- $40 Application Fee
- Assessor Parcel Number 0303051404 071
Community Details
Overview
- No Home Owners Association
- $250 Elevator Use Fee
- High-Rise Condominium
- Scarlett Place Community
- Inner Harbor Subdivision
- Property Manager
Recreation
Pet Policy
- No Pets Allowed
Security
- Front Desk in Lobby
- Fire and Smoke Detector
- Fire Sprinkler System
Map
About Scarlett Place
Source: Bright MLS
MLS Number: MDBA2171320
APN: 1404-071
- 250 President St Unit 308
- 250 President St Unit 1001
- 250 President St Unit 404
- 250 President St Unit 212
- 210 S High St
- 213 S High St
- 911 Stiles St
- 915 Stiles St
- 306 S Exeter St
- 675 President St
- 675 President St
- 675 President St
- 675 President St
- 675 President St
- 675 President St
- 845 E Lombard St
- 1002 Fawn St
- 1011 Stiles St
- 1008 Stiles St
- 640 S Exeter St Unit P5115
