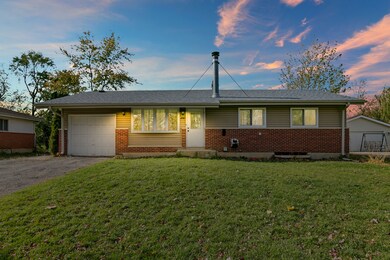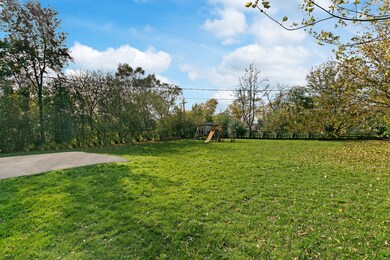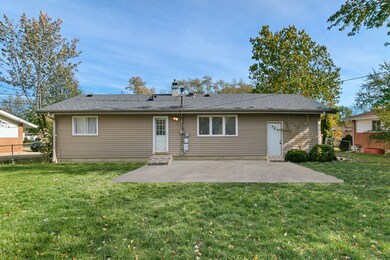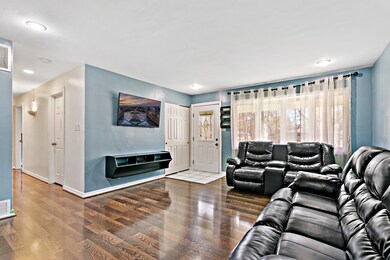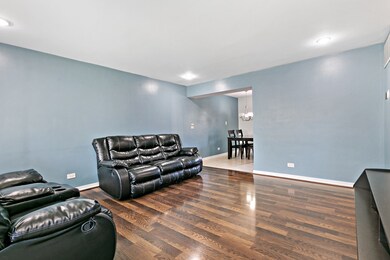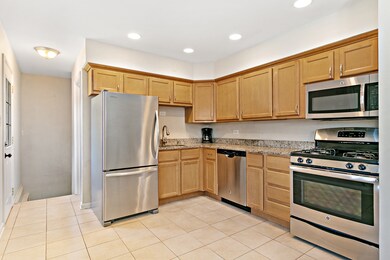
250 Princeton St Hoffman Estates, IL 60169
South Hoffman Estates NeighborhoodHighlights
- Updated Kitchen
- Recreation Room
- Granite Countertops
- Helen Keller Junior High School Rated A-
- Ranch Style House
- Stainless Steel Appliances
About This Home
As of March 2021Buyer's financing fell through days before closing!! This 4 bedroom ranch with a finished basement is just perfect! Updated kitchen with granite countertops, SS appliances, and tons of cabinet space! Large fenced back yard with a large concrete patio! 3 bedrooms on the main floor with ample closet space! Full finished basement with wood-look porcelain tile is a show stopper! Family room in the basement offers room for even the largest sectional and a fireplace to enjoy in the winter months! The other half of the basement features a large rec room, perfect for entertaining! Also in the basement is the 4th bedroom, which could also make a great office or play space! Double wide driveway fits 4 cars! Roof is only about 5 years old! Great location close to several parks, shopping, highways, and the train! District 54 and 211 schools make this home a real winner! There's lots to love and enjoy in this home! Make it your home for the holidays! NEW FURNACE INSTALLED DECEMBER 2020!
Last Agent to Sell the Property
RE/MAX Suburban License #475176683 Listed on: 01/29/2021

Home Details
Home Type
- Single Family
Est. Annual Taxes
- $7,721
Year Built
- 1959
Parking
- Attached Garage
- Garage ceiling height seven feet or more
- Garage Door Opener
- Driveway
- Parking Included in Price
- Garage Is Owned
Home Design
- Ranch Style House
- Slab Foundation
- Frame Construction
- Asphalt Shingled Roof
- Vinyl Siding
Interior Spaces
- In-Law or Guest Suite
- Recreation Room
- Finished Basement
- Basement Fills Entire Space Under The House
Kitchen
- Updated Kitchen
- Breakfast Bar
- Gas Oven
- Microwave
- Dishwasher
- Stainless Steel Appliances
- Granite Countertops
Laundry
- Dryer
- Washer
Utilities
- Central Air
- Heating System Uses Gas
- Lake Michigan Water
Additional Features
- Patio
- East or West Exposure
Listing and Financial Details
- Homeowner Tax Exemptions
Ownership History
Purchase Details
Home Financials for this Owner
Home Financials are based on the most recent Mortgage that was taken out on this home.Purchase Details
Home Financials for this Owner
Home Financials are based on the most recent Mortgage that was taken out on this home.Purchase Details
Purchase Details
Home Financials for this Owner
Home Financials are based on the most recent Mortgage that was taken out on this home.Purchase Details
Home Financials for this Owner
Home Financials are based on the most recent Mortgage that was taken out on this home.Similar Homes in Hoffman Estates, IL
Home Values in the Area
Average Home Value in this Area
Purchase History
| Date | Type | Sale Price | Title Company |
|---|---|---|---|
| Warranty Deed | $271,000 | Precision Title | |
| Special Warranty Deed | $171,000 | Attorneys Title Guaranty Fun | |
| Sheriffs Deed | -- | None Available | |
| Interfamily Deed Transfer | -- | -- | |
| Warranty Deed | $247,000 | Golden Title |
Mortgage History
| Date | Status | Loan Amount | Loan Type |
|---|---|---|---|
| Open | $216,800 | New Conventional | |
| Previous Owner | $11,106 | FHA | |
| Previous Owner | $167,887 | FHA | |
| Previous Owner | $204,000 | Unknown | |
| Previous Owner | $222,000 | Unknown | |
| Closed | $25,500 | No Value Available |
Property History
| Date | Event | Price | Change | Sq Ft Price |
|---|---|---|---|---|
| 03/08/2021 03/08/21 | Sold | $271,000 | +8.4% | $246 / Sq Ft |
| 01/31/2021 01/31/21 | Pending | -- | -- | -- |
| 01/29/2021 01/29/21 | For Sale | $250,000 | +46.2% | $227 / Sq Ft |
| 09/23/2014 09/23/14 | Sold | $171,000 | 0.0% | $157 / Sq Ft |
| 08/05/2014 08/05/14 | Pending | -- | -- | -- |
| 07/30/2014 07/30/14 | Off Market | $171,000 | -- | -- |
| 07/14/2014 07/14/14 | Price Changed | $174,900 | -7.9% | $160 / Sq Ft |
| 06/26/2014 06/26/14 | Price Changed | $189,900 | -4.6% | $174 / Sq Ft |
| 06/21/2014 06/21/14 | For Sale | $199,000 | -- | $182 / Sq Ft |
Tax History Compared to Growth
Tax History
| Year | Tax Paid | Tax Assessment Tax Assessment Total Assessment is a certain percentage of the fair market value that is determined by local assessors to be the total taxable value of land and additions on the property. | Land | Improvement |
|---|---|---|---|---|
| 2024 | $7,721 | $26,000 | $6,410 | $19,590 |
| 2023 | $7,721 | $26,000 | $6,410 | $19,590 |
| 2022 | $7,721 | $26,000 | $6,410 | $19,590 |
| 2021 | $6,169 | $21,743 | $4,540 | $17,203 |
| 2020 | $6,099 | $21,743 | $4,540 | $17,203 |
| 2019 | $6,149 | $24,431 | $4,540 | $19,891 |
| 2018 | $5,522 | $20,369 | $4,006 | $16,363 |
| 2017 | $5,443 | $20,369 | $4,006 | $16,363 |
| 2016 | $6,068 | $20,369 | $4,006 | $16,363 |
| 2015 | $5,855 | $18,230 | $3,472 | $14,758 |
| 2014 | $4,941 | $18,230 | $3,472 | $14,758 |
| 2013 | $4,796 | $18,230 | $3,472 | $14,758 |
Agents Affiliated with this Home
-
Vincenza Moreci

Seller's Agent in 2021
Vincenza Moreci
RE/MAX Suburban
(847) 767-3443
1 in this area
90 Total Sales
-
Mike Halm

Buyer's Agent in 2021
Mike Halm
Baird Warner
(847) 877-4849
1 in this area
23 Total Sales
-
Teresa Ryan

Seller's Agent in 2014
Teresa Ryan
Century 21 Circle
(630) 253-7660
126 Total Sales
-
Connie Vavra

Seller Co-Listing Agent in 2014
Connie Vavra
RE/MAX
(630) 313-9012
28 Total Sales
-
Brad Sowell
B
Buyer's Agent in 2014
Brad Sowell
Northwest Suburban Real Estate
(855) 455-4652
69 Total Sales
Map
Source: Midwest Real Estate Data (MRED)
MLS Number: MRD10982794
APN: 07-21-219-023-0000
- 140 Princeton St
- 207 N Salem Dr
- 55 Payson St
- 231 Barcliffe Ln Unit 1012
- 530 Morgan Ln
- 909 Aimtree Place
- 917 Aimtree Place
- 8 Stone Bridge Ct
- 10 Stone Bridge Ct
- 24 Hinkle Ln
- 12 Stone Bridge Ct
- 11 Stone Bridge Ct
- 217 Kendrick Ct Unit 1373
- 16 Stone Bridge Ct
- 560 Morton St
- 480 Illinois Blvd
- 106 Grand Central Ln
- 226 Patuxet Ct Unit 1492
- 426 Argyll Ln
- 608 Claridge Cir Unit 73

