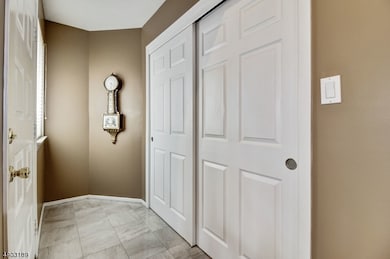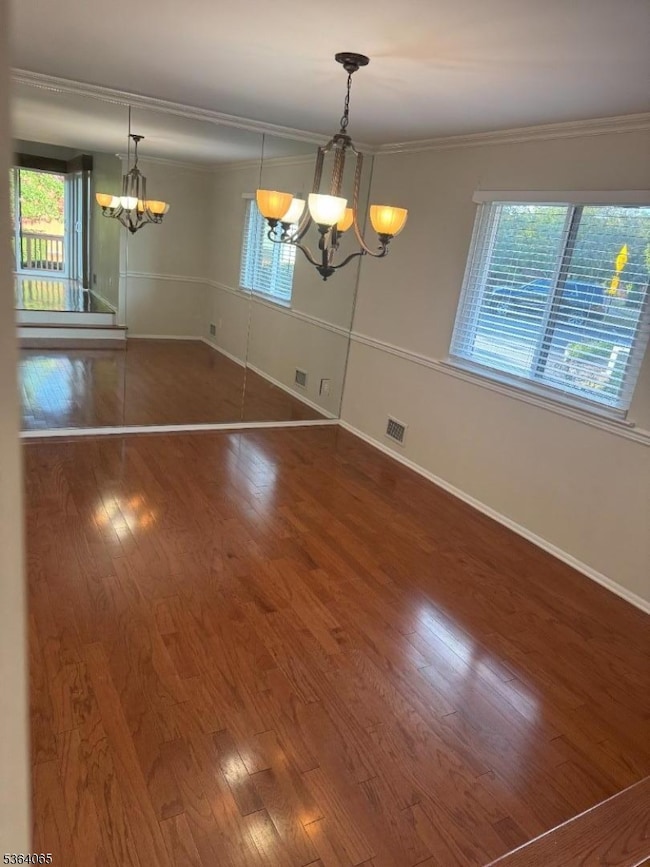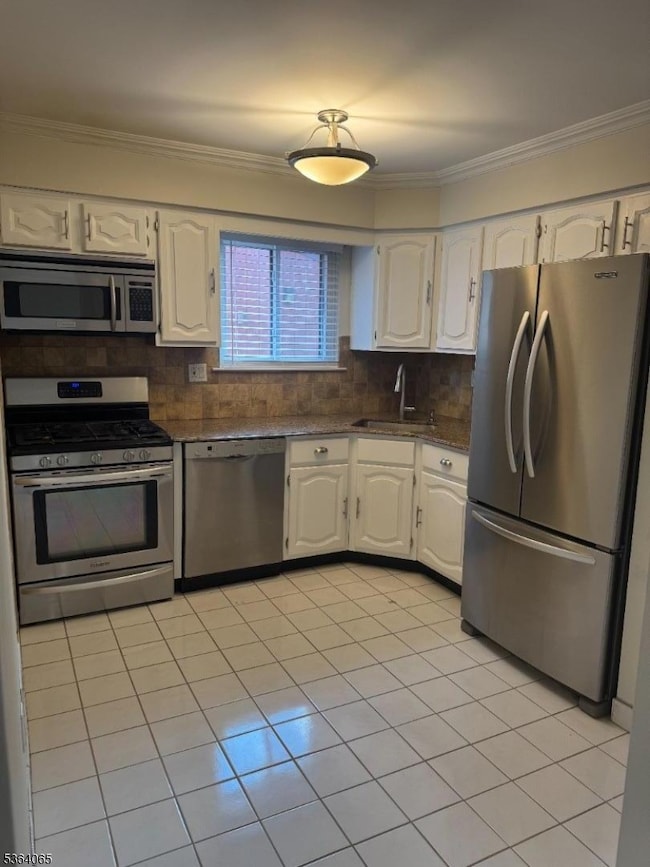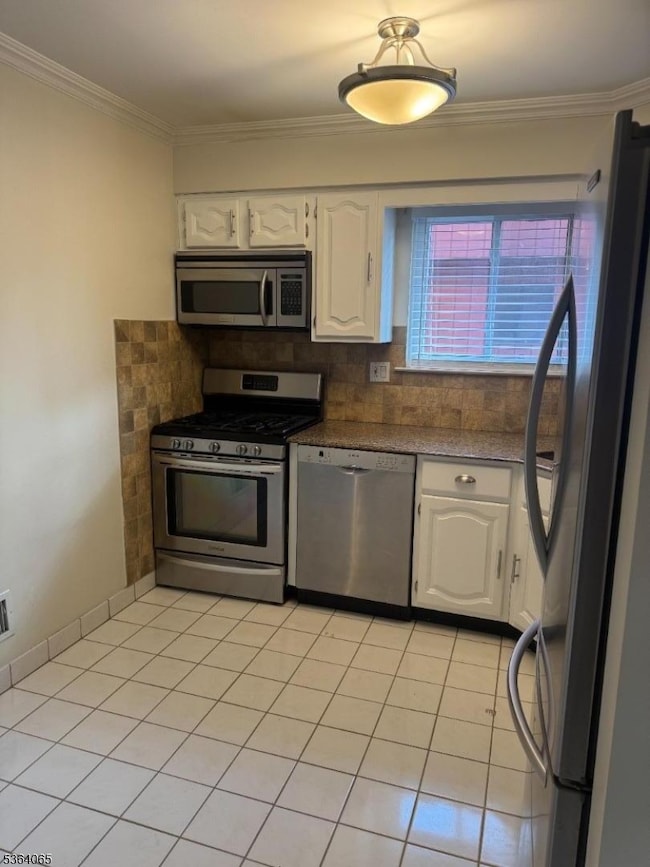250 Ridgedale Ave Unit 8 Florham Park, NJ 07932
Highlights
- On Golf Course
- Deck
- Cathedral Ceiling
- Briarwood Elementary School Rated A-
- Recreation Room
- Wood Flooring
About This Home
Welcome to this lovely multi floor end unit in Belantrae gated community set on 26 beautiful acres with a view of the golf course. Modern kitchen with granite counter tops and stainless steel appliances. Living room with vaulted ceilings and slider doors to wrap around deck. Den/office with fireplace. Two bedrooms on second floor. Master bedroom boasts of 2 walk-in closets and an updated bath and hardwood floors. Finished basement can be used as rec room or office. Laundry room in the basement. Amenities include pool, tennis courts, basketball court and a dog park. Very conveniently located close to shopping and major highways ( Rt 10,Rt 24, Rt 287, Rt 80 and mid town direct trains. NTN report together with job and income verification. No pets. $150 copay per repair.
Listing Agent
DANA DANG
GARDEN HOME REALTY Brokerage Phone: 973-698-1004 Listed on: 06/10/2025
Condo Details
Home Type
- Condominium
Year Built
- Built in 1985
Lot Details
- On Golf Course
- Sprinkler System
Parking
- 1 Car Attached Garage
- Additional Parking
- Parking Lot
Home Design
- Tile
Interior Spaces
- Cathedral Ceiling
- Ceiling Fan
- Thermal Windows
- Entrance Foyer
- Family Room with Fireplace
- Living Room
- Formal Dining Room
- Home Office
- Recreation Room
- Wood Flooring
- Partially Finished Basement
- Partial Basement
Kitchen
- Self-Cleaning Oven
- Dishwasher
Bedrooms and Bathrooms
- 2 Bedrooms
- Primary bedroom located on second floor
- Walk-In Closet
- Powder Room
Laundry
- Laundry Room
- Dryer
- Washer
Home Security
Outdoor Features
- Deck
Utilities
- Forced Air Heating and Cooling System
- One Cooling System Mounted To A Wall/Window
- Standard Electricity
- Gas Water Heater
Listing and Financial Details
- Tenant pays for electric, gas, sewer, water
- Assessor Parcel Number 2311-00101-0000-00002-0028-
Community Details
Recreation
- Tennis Courts
- Community Pool
Security
- Storm Doors
- Carbon Monoxide Detectors
- Fire and Smoke Detector
Map
Source: Garden State MLS
MLS Number: 3968550
- 243 Ridgedale Ave
- 250 S Ridgedale Ave Unit 4
- 9 Heather Dr
- 22 Valley View Dr
- 38 Park St Unit 8F
- 38 Park St Unit F
- 71 Tiffany Dr
- 6 Hanover Rd
- 9 1st St
- 11 Willow Way
- 18 Quail Run
- 3 Gregory Dr
- 14 Kenneth Ct
- 32 Ridge Dr
- 51 S Ridgedale Ave
- 11 Circle Rd
- 163 Summit Rd
- 119 Cathedral Ave
- 50 River Rd
- 110 Edgewood Dr
- 250 Ridgedale Ave Unit 6
- 38 Park St9-A Unit A
- 147 Columbia Turnpike
- 15 Tuscan Place
- 122 Ridgedale Ave
- 2 Briarwood Rd
- One Florence Dr
- 1 Baldwin Rd
- 125 Nj-10
- 31 Castle Ridge Dr Unit 16
- 39 Tower Rd
- 51 Okner Pkwy
- 6000 Morris Place
- 100 Eisenhower Pkwy Unit 358
- 444 State Route 10
- 804 Ward Place
- 27 Gala Ct Unit 1
- 32 Gala Ct
- 106 Greenwich Ct Unit 6
- 79 E Madison Ave






