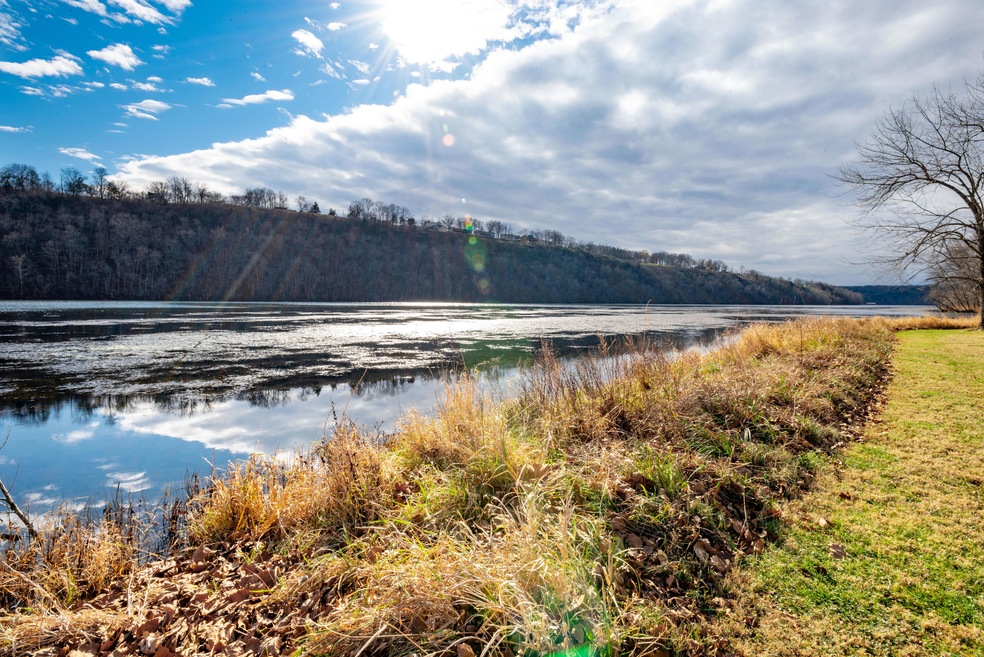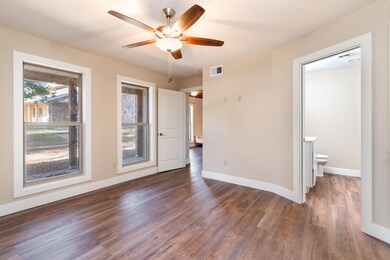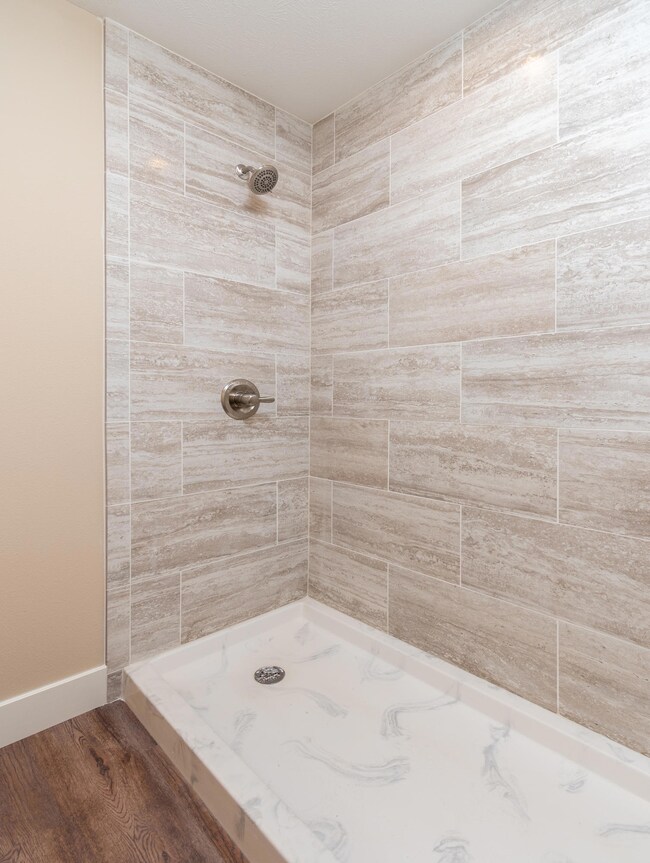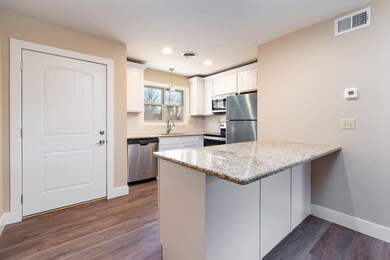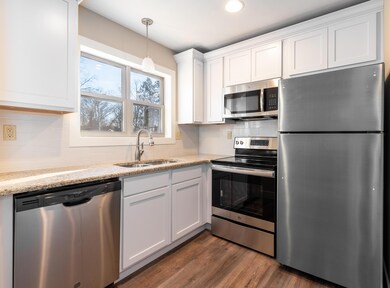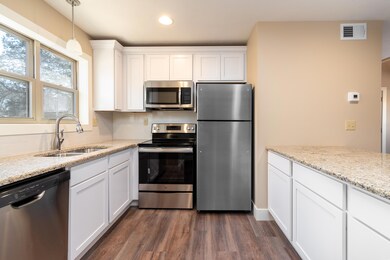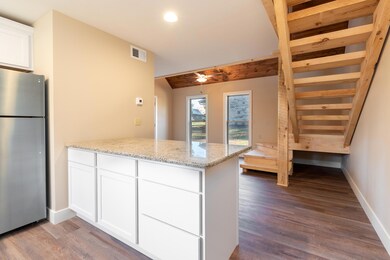
250 Rustic Hickory Ln Unit A Branson, MO 65616
Highlights
- In Ground Pool
- Panoramic View
- Main Floor Primary Bedroom
- Cedar Ridge Elementary School Rated A-
- Vaulted Ceiling
- Marble Countertops
About This Home
As of March 2021Just Like NEW and Vacation Rental Approved! Fully Remodeled Inside and Out! New Tumbled Stone, Roof, Windows, Electrical, Plumbing, Cabinetry, Wood Look Vinyl, Tile Floor to Ceiling Showers, Granite, Stainless Steel Appliance, HVAC System, and much more! The setting has a country rural feel with Taneycomo access just across the road where you can fish from the banks, launch your water toys, sit back enjoy a fire, swim in the brand New Pool (Coming May 2021). Just 15 min from Downtown Branson, 10 Min to Holiday Hills Golf Course, Shopping, and Bowling. This is a great opportunity to own a vacation get away, second home, or full time residence, and Investment Property.
Last Agent to Sell the Property
Tracey Lightfoot
Worley Real Estate Network - by eXp License #2013014900 Listed on: 12/14/2020
Townhouse Details
Home Type
- Townhome
Est. Annual Taxes
- $1,011
Year Built
- 1984
Lot Details
- Property fronts a county road
- Few Trees
HOA Fees
- $200 Monthly HOA Fees
Home Design
- Slab Foundation
- Composition Roof
- Concrete Block And Stucco Construction
Interior Spaces
- 1,000 Sq Ft Home
- 2-Story Property
- Vaulted Ceiling
- Ceiling Fan
- Double Pane Windows
- Two Living Areas
- Open Floorplan
- Loft
- Utility Closet
- Washer and Dryer Hookup
- Vinyl Flooring
- Panoramic Views
Kitchen
- Electric Cooktop
- Stove
- Microwave
- Dishwasher
- Marble Countertops
- Granite Countertops
- Disposal
Bedrooms and Bathrooms
- 2 Bedrooms
- Primary Bedroom on Main
- 2 Full Bathrooms
- Walk-in Shower
Home Security
Outdoor Features
- In Ground Pool
- Covered patio or porch
- Rain Gutters
Schools
- Branson Cedar Ridge Elementary School
- Branson Middle School
- Branson High School
Utilities
- Central Heating and Cooling System
- Private Company Owned Well
- Electric Water Heater
- Private Sewer
- High Speed Internet
- Cable TV Available
Listing and Financial Details
- Builder Warranty
- Property is used as a vacation rental
Community Details
Overview
- Association fees include building insurance, building maintenance, common area maintenance, lawn, sewer, snow removal, swimming pool, trash service, water
Security
- Fire and Smoke Detector
Ownership History
Purchase Details
Home Financials for this Owner
Home Financials are based on the most recent Mortgage that was taken out on this home.Similar Home in Branson, MO
Home Values in the Area
Average Home Value in this Area
Purchase History
| Date | Type | Sale Price | Title Company |
|---|---|---|---|
| Warranty Deed | -- | None Available |
Mortgage History
| Date | Status | Loan Amount | Loan Type |
|---|---|---|---|
| Open | $75,952 | Credit Line Revolving | |
| Open | $119,920 | New Conventional | |
| Closed | $150,000 | Future Advance Clause Open End Mortgage |
Property History
| Date | Event | Price | Change | Sq Ft Price |
|---|---|---|---|---|
| 04/15/2025 04/15/25 | Price Changed | $249,500 | -2.2% | $250 / Sq Ft |
| 10/20/2024 10/20/24 | For Sale | $255,000 | +70.1% | $255 / Sq Ft |
| 03/11/2021 03/11/21 | Sold | -- | -- | -- |
| 01/24/2021 01/24/21 | Pending | -- | -- | -- |
| 12/14/2020 12/14/20 | For Sale | $149,900 | -- | $150 / Sq Ft |
Tax History Compared to Growth
Tax History
| Year | Tax Paid | Tax Assessment Tax Assessment Total Assessment is a certain percentage of the fair market value that is determined by local assessors to be the total taxable value of land and additions on the property. | Land | Improvement |
|---|---|---|---|---|
| 2023 | $1,011 | $18,930 | $0 | $0 |
| 2022 | $671 | $13,160 | $0 | $0 |
| 2021 | $564 | $11,240 | $0 | $0 |
Agents Affiliated with this Home
-
Daniel Fortin

Seller's Agent in 2024
Daniel Fortin
EXP Realty, LLC.
(417) 231-6755
132 Total Sales
-
T
Seller's Agent in 2021
Tracey Lightfoot
Worley Real Estate Network - by eXp
-
Rhonda Fortin

Buyer's Agent in 2021
Rhonda Fortin
EXP Realty, LLC.
(417) 231-6755
77 Total Sales
-
R
Buyer's Agent in 2021
Rhonda Fortin PC
Worley Real Estate Network - by eXp
Map
Source: Southern Missouri Regional MLS
MLS Number: 60179991
APN: 09-3.0-05-000-000-033.004
- 1985 Mountain Grove Rd
- 250 Rustic Hickory Ln Unit B
- 250 Rustic Hickory Ln Unit A
- 1999 Mountain Grove Rd
- Tbd 3 Turtle Rdg Dr
- Tbd Turtle Rdg Dr
- 191 Turtle Ridge Dr
- 201 Turtle Ridge Dr
- 181 Turtle Ridge Dr
- Tbd 2 Turtle Rdg Dr
- 145 Snapper St
- 2229 Mountain Grove Rd Unit 8
- 591 State Highway Y
- 000 State Highway Y
- 191 State Highway Y
- 1276 Mountain Grove Rd
- 130 Wichita Ave
- 150 Sunken Forest Dr
- 150 Sunken Forest Dr Unit 106
- 150 Sunken Forest Dr Unit 235
