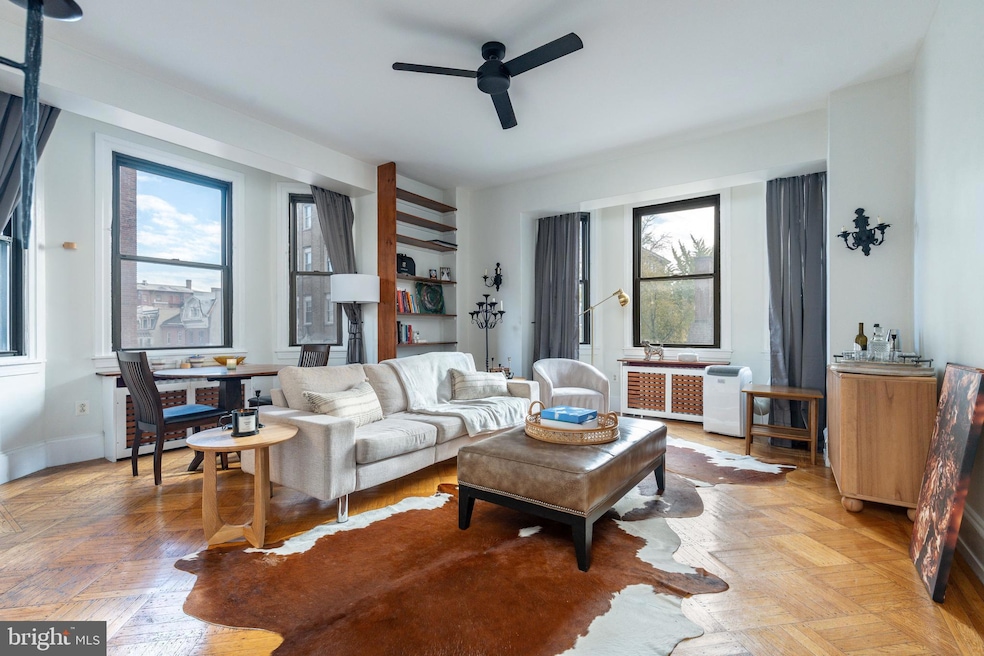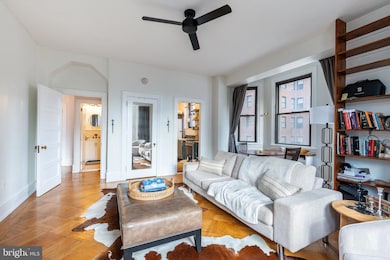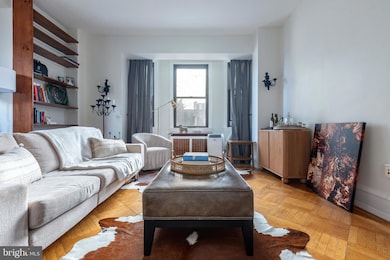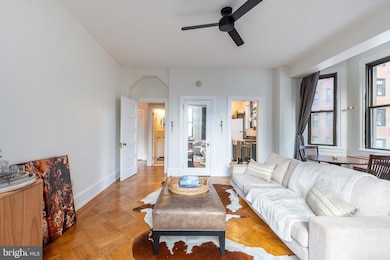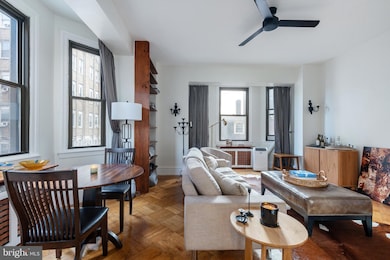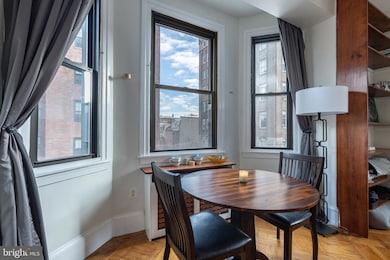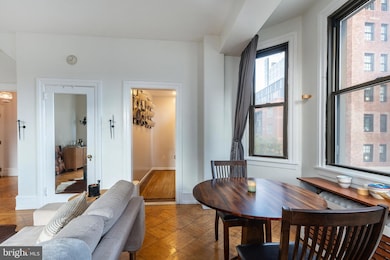The Lenox Condos 250 S 13th St Unit 3E Floor 3 Philadelphia, PA 19107
Washington Square West NeighborhoodEstimated payment $2,698/month
Highlights
- Concierge
- 3-minute walk to 12Th-13Th & Locust St
- Galley Kitchen
- 24-Hour Security
- Wood Flooring
- Bathtub with Shower
About This Home
Perfect for investors or future owner-occupants, this spacious, sunlit corner condo in the historic Lenox Condominium offers the ideal blend of turnkey investment and future personal-use potential. The home is leased through June 2026, providing immediate rental income, with the flexibility to move in or re-lease upon expiration. Featuring high ceilings, hardwood floors, and bay windows with southern and eastern exposures, this residence combines timeless charm with modern upgrades. The 2022 kitchen includes quartz countertops, stainless-steel appliances, a European-style refrigerator, and a porcelain farmhouse sink. Ample storage, an entry vestibule, and ceiling fans in every room complete the space. The Lenox offers 24/7 doorman service, a central laundry room, and optional storage. Condo fees include heat, hot water, and high-speed internet. Owners may add in-unit laundry and mini-split A/C systems. Located in Washington Square West, steps from Midtown Village, Walnut Street, and Jefferson Hospital, this home offers classic architecture, modern comfort, and unbeatable Center City convenience.
Listing Agent
(267) 907-6329 andrew.blumberg@foxroach.com BHHS Fox & Roach At the Harper, Rittenhouse Square Listed on: 11/13/2025

Co-Listing Agent
(215) 790-5225 Reid.Rosenthal@foxroach.com BHHS Fox & Roach At the Harper, Rittenhouse Square
Property Details
Home Type
- Condominium
Est. Annual Taxes
- $3,310
Year Built
- Built in 1900
HOA Fees
- $814 Monthly HOA Fees
Parking
- On-Street Parking
Home Design
- Entry on the 3rd floor
- Masonry
Interior Spaces
- 796 Sq Ft Home
- Property has 1 Level
- Ceiling Fan
- Combination Dining and Living Room
- Wood Flooring
- Washer and Dryer Hookup
Kitchen
- Galley Kitchen
- Oven
- Freezer
- Dishwasher
Bedrooms and Bathrooms
- 1 Main Level Bedroom
- 1 Full Bathroom
- Bathtub with Shower
Accessible Home Design
- Accessible Elevator Installed
Utilities
- Window Unit Cooling System
- Radiator
- Natural Gas Water Heater
Listing and Financial Details
- Tax Lot 7484
- Assessor Parcel Number 888072134
Community Details
Overview
- Association fees include common area maintenance, exterior building maintenance, heat, management, sewer, snow removal, trash, water
- High-Rise Condominium
- Lenox Community
- Washington Sq West Subdivision
Amenities
- Concierge
- Laundry Facilities
Pet Policy
- Pets allowed on a case-by-case basis
Security
- 24-Hour Security
- Front Desk in Lobby
Map
About The Lenox Condos
Home Values in the Area
Average Home Value in this Area
Tax History
| Year | Tax Paid | Tax Assessment Tax Assessment Total Assessment is a certain percentage of the fair market value that is determined by local assessors to be the total taxable value of land and additions on the property. | Land | Improvement |
|---|---|---|---|---|
| 2026 | $3,154 | $236,500 | $23,600 | $212,900 |
| 2025 | $3,154 | $236,500 | $23,600 | $212,900 |
| 2024 | $3,154 | $236,500 | $23,600 | $212,900 |
| 2023 | $3,154 | $225,300 | $22,500 | $202,800 |
| 2022 | $3,018 | $225,300 | $22,500 | $202,800 |
| 2021 | $3,018 | $0 | $0 | $0 |
| 2020 | $3,018 | $0 | $0 | $0 |
| 2019 | $3,018 | $0 | $0 | $0 |
| 2018 | $3,018 | $0 | $0 | $0 |
| 2017 | $3,018 | $0 | $0 | $0 |
| 2016 | $2,598 | $0 | $0 | $0 |
| 2015 | $2,487 | $0 | $0 | $0 |
| 2014 | -- | $185,600 | $18,560 | $167,040 |
| 2012 | -- | $26,912 | $5,651 | $21,261 |
Property History
| Date | Event | Price | List to Sale | Price per Sq Ft | Prior Sale |
|---|---|---|---|---|---|
| 11/13/2025 11/13/25 | For Sale | $305,000 | 0.0% | $383 / Sq Ft | |
| 04/10/2025 04/10/25 | Rented | $1,950 | 0.0% | -- | |
| 03/27/2025 03/27/25 | Price Changed | $1,950 | -8.2% | $2 / Sq Ft | |
| 03/13/2025 03/13/25 | Price Changed | $2,125 | -1.2% | $3 / Sq Ft | |
| 02/23/2025 02/23/25 | Price Changed | $2,150 | -2.3% | $3 / Sq Ft | |
| 02/11/2025 02/11/25 | For Rent | $2,200 | 0.0% | -- | |
| 08/28/2023 08/28/23 | Sold | $301,000 | -2.9% | $378 / Sq Ft | View Prior Sale |
| 07/27/2023 07/27/23 | Pending | -- | -- | -- | |
| 07/05/2023 07/05/23 | For Sale | $310,000 | +27.8% | $389 / Sq Ft | |
| 06/28/2022 06/28/22 | Sold | $242,500 | -2.6% | $305 / Sq Ft | View Prior Sale |
| 05/10/2022 05/10/22 | Price Changed | $249,000 | -3.9% | $313 / Sq Ft | |
| 04/11/2022 04/11/22 | Price Changed | $259,000 | -4.0% | $325 / Sq Ft | |
| 03/26/2022 03/26/22 | For Sale | $269,900 | +12.5% | $339 / Sq Ft | |
| 06/01/2017 06/01/17 | Sold | $240,000 | -5.5% | $302 / Sq Ft | View Prior Sale |
| 05/04/2017 05/04/17 | Pending | -- | -- | -- | |
| 05/01/2017 05/01/17 | Price Changed | $254,000 | -1.9% | $319 / Sq Ft | |
| 02/24/2017 02/24/17 | For Sale | $259,000 | 0.0% | $325 / Sq Ft | |
| 08/15/2015 08/15/15 | Rented | $1,700 | -2.9% | -- | |
| 07/22/2015 07/22/15 | Under Contract | -- | -- | -- | |
| 06/02/2015 06/02/15 | For Rent | $1,750 | -- | -- |
Purchase History
| Date | Type | Sale Price | Title Company |
|---|---|---|---|
| Deed | $242,500 | Go Abstract Services | |
| Deed | $240,000 | None Available | |
| Deed | -- | None Available | |
| Deed | $338,100 | None Available |
Mortgage History
| Date | Status | Loan Amount | Loan Type |
|---|---|---|---|
| Open | $78,000 | Balloon | |
| Previous Owner | $192,750 | New Conventional | |
| Previous Owner | $238,000 | Fannie Mae Freddie Mac |
Source: Bright MLS
MLS Number: PAPH2557060
APN: 888072134
- 250 00 S 13th St Unit 5D
- 250 S 13th St Unit 6A
- 250 S 13th St Unit 8F
- 250 S 13th St Unit 8D
- 1326 42 Spruce St Unit 1602
- 1326 42 Spruce St Unit 2304
- 1326 42 Spruce St Unit 1502
- 1326 42 Spruce St Unit 808
- 1326 42 Spruce St Unit 1908
- 1326 42 Spruce St Unit 1506
- 1326 42 Spruce St Unit 1504
- 1326 42 Spruce St Unit 3004-02/G69
- 1215 Spruce St Unit 301
- 301 S Broad St Unit 1902
- 301 S Broad St Unit 2103
- 301 S Broad St Unit 1701
- 301 S Broad St Unit PH1
- 301 S Broad St Unit PH 43 & 44
- 301 S Broad St Unit 801
- 301 S Broad St Unit PH2
- 250 S 13th St Unit 6A
- 250 00 S 13th St Unit 5D
- 1321 23 Spruce St
- 247-249 S Juniper St
- 250 S 13th St Unit 11F
- 1324 Locust St Unit 1512
- 1324 Locust St Unit 802
- 1324 Locust St Unit 1419
- 1324 Locust St Unit 509
- 1324 Locust St Unit 1025
- 1324 Locust St Unit 1125
- 1324 Locust St Unit 317
- 1324 Locust St Unit 1508
- 1324 Locust St Unit 1401
- 1324 Locust St Unit 429
- 1324 Locust St Unit 1421
- 1324 00 Locust St Unit 1017
- 1324 00 Locust St Unit 1422
- 1300 Spruce St Unit 3A
- 1300 Spruce St Unit 2F
