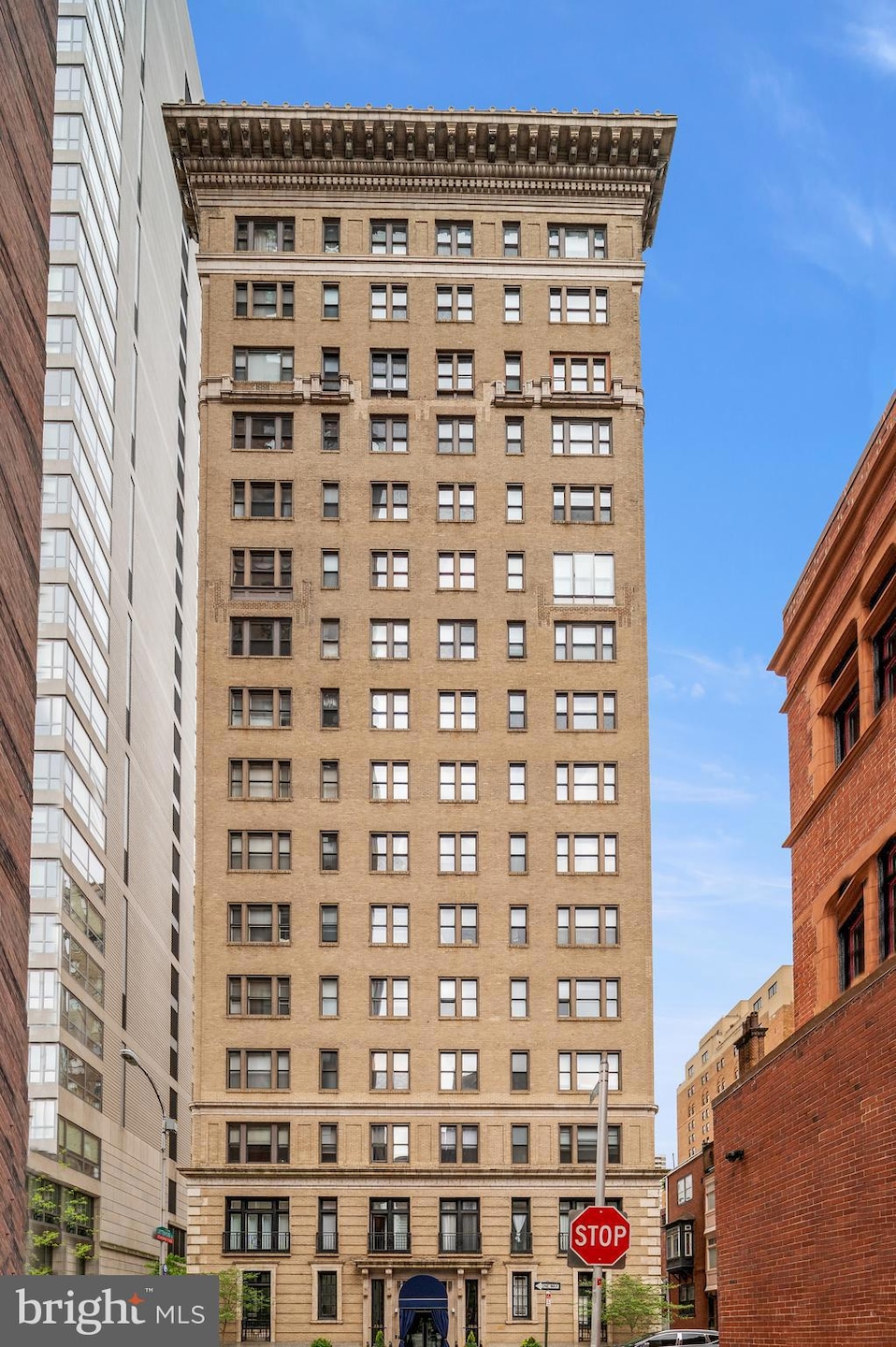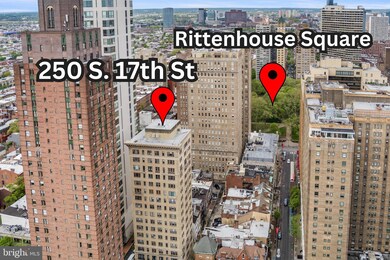250 S 17th St Unit 600 Philadelphia, PA 19103
Rittenhouse Square NeighborhoodHighlights
- Doorman
- 3-minute walk to 15Th-16Th & Locust St
- Corner Lot
- Marble Flooring
- Whirlpool Bathtub
- 3-minute walk to Rittenhouse Square
About This Home
Contact listing agent for more pictures. Currently under some renovations. This stunning 2-bedroom, 2-bathroom corner home is filled with natural light, thanks to expansive windows and soaring 9-foot ceilings that create an airy, open feel. Freshly painted throughout, the apartment also features brand-new blinds, updated lighting, and beautiful hardwood floors that add warmth and sophistication.
The upgraded kitchen opens to a private balcony—perfect for enjoying breathtaking sunsets and sweeping city views. A welcoming foyer with a wet bar offers additional convenience, and a double set of windows helps minimize outside noise and maintain a comfortable indoor climate. Storage is abundant, with generous closet space throughout.
Located in a pet-friendly building with a 24/7 doorperson, daily trash removal, and an unbeatable location just one block from Rittenhouse Square’s best dining, shopping, and green spaces, this home offers the perfect blend of comfort, style, and convenience.
Don’t miss this exceptional rental opportunity—schedule your showing today!
Condo Details
Home Type
- Condominium
Est. Annual Taxes
- $9,157
Year Built
- Built in 1900
Parking
- On-Street Parking
Home Design
- Masonry
Interior Spaces
- 1,450 Sq Ft Home
- Property has 1 Level
- Wet Bar
- Ceiling height of 9 feet or more
- Double Pane Windows
- Living Room
- Dining Room
Kitchen
- Breakfast Area or Nook
- Butlers Pantry
- Built-In Self-Cleaning Oven
- Built-In Range
- Dishwasher
- Kitchen Island
- Disposal
Flooring
- Wood
- Marble
- Tile or Brick
Bedrooms and Bathrooms
- 2 Main Level Bedrooms
- En-Suite Primary Bedroom
- En-Suite Bathroom
- 2 Full Bathrooms
- Whirlpool Bathtub
- Walk-in Shower
Laundry
- Laundry on main level
- Washer and Dryer Hookup
Outdoor Features
- Balcony
Utilities
- Forced Air Heating and Cooling System
- Back Up Electric Heat Pump System
- 100 Amp Service
- Natural Gas Water Heater
- Cable TV Available
Listing and Financial Details
- Residential Lease
- Security Deposit $4,600
- Tenant pays for electricity, cable TV, internet
- 12-Month Min and 24-Month Max Lease Term
- Available 6/21/25
- $40 Application Fee
- Assessor Parcel Number 888086874
Community Details
Overview
- No Home Owners Association
- Association fees include common area maintenance, exterior building maintenance, snow removal, trash, water
- High-Rise Condominium
- Rittenhouse Square Subdivision
Amenities
- Doorman
Pet Policy
- Limit on the number of pets
- Pet Size Limit
- Pet Deposit Required
Map
Source: Bright MLS
MLS Number: PAPH2496380
APN: 888086874
- 1706 Rittenhouse Square Unit 801
- 1723 Spruce St
- 237 47 S 18th St Unit 9A
- 1724 Spruce St Unit 2
- 1736 Spruce St
- 250 S 18th St Unit 702
- 1701 15 Locust St Unit 2015
- 1701 15 Locust St Unit 1607
- 1701 15 Locust St Unit 1901
- 1701 15 Locust St Unit 1505
- 1701 15 Locust St Unit 2106
- 1701 15 Locust St Unit 1805
- 1701 15 Locust St Unit 1516
- 1701 15 Locust St Unit 1417
- 1800 Rittenhouse Square Unit 702
- 1800 Rittenhouse Square Unit 902
- 1629 Locust St
- 219-29 S 18th St Unit 710
- 326 S 17th St Unit 3
- 262 S 16th St Unit 7
- 242 S 17th St Unit ID1231688P
- 1707 Rittenhouse Square Unit 3F
- 1707 Rittenhouse Square Unit 1F
- 1709 Rittenhouse Square
- 1715 Schubert Alley Unit ID1055800P
- 1701 Locust St Unit 1602
- 1701-15 Locust St Unit 2006
- 1627 Spruce St Unit 5
- 1701 15 Locust St Unit 1505
- 1701 15 Locust St Unit 1916
- 1701 15 Locust St Unit 1906
- 1701 15 Locust St Unit 1814
- 204 S 17th St Unit 9B
- 1606-1608 Locust St
- 260 S 16th St Unit 2F
- 1806 18 Rittenhouse Square Unit 1006
- 219 29 S 18th St Unit 1101
- 219 29 S 18th St Unit 605
- 219 29 S 18th St Unit 1515
- 313 S 17th St


