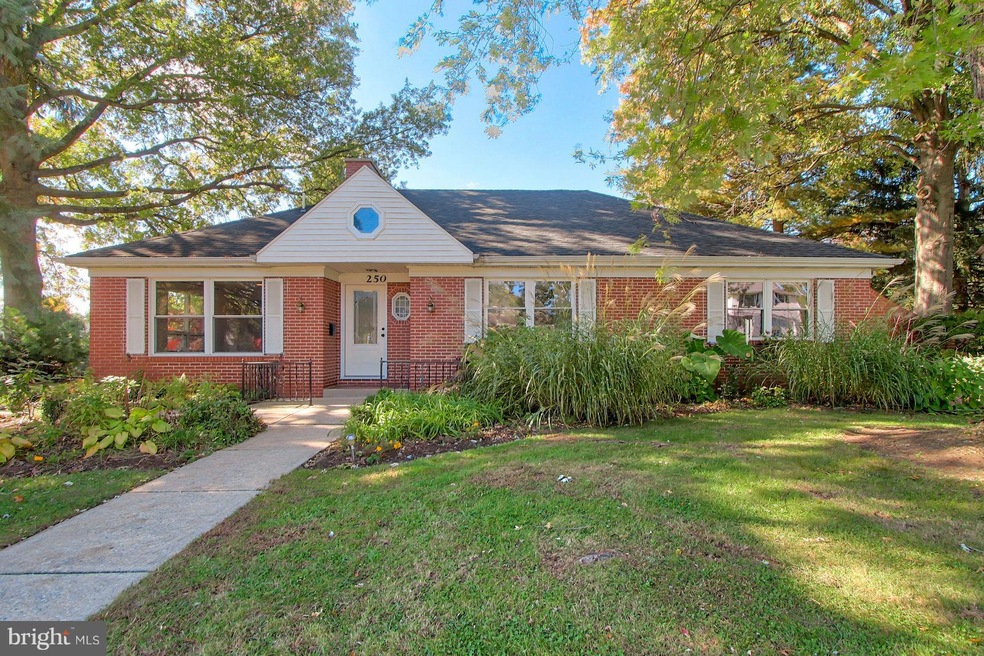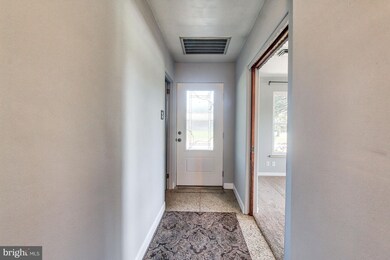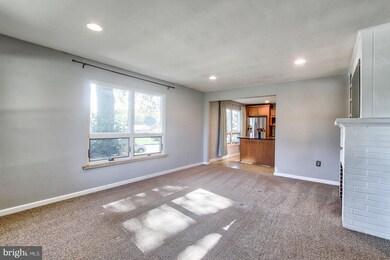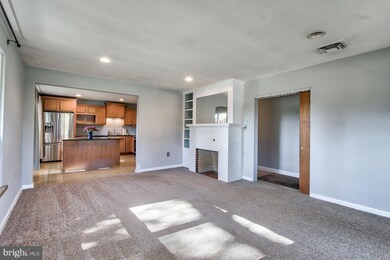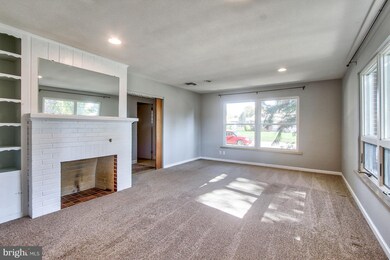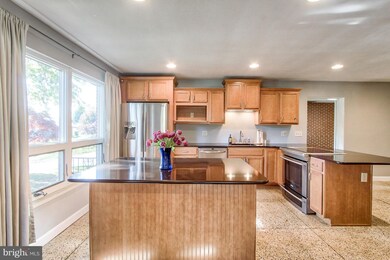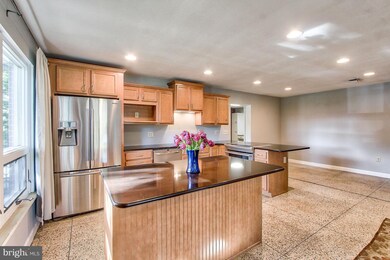
Highlights
- Rambler Architecture
- No HOA
- Living Room
- York Suburban Middle School Rated A-
- 1 Car Attached Garage
- Laundry Room
About This Home
As of December 2018This all brick rancher offers single-story living on an oversized corner lot, in a highly desired neighborhood, in a prestigious school district. This York Suburban home features 5 bedrooms and over 2000 sq ft of living space. Completely updated kitchen including all stainless appliances. Two full baths, and an oversized garage with loft. Fantastic curb appear, private patio and mature landscaping, on just shy of half an acre. Recent updates include newer AC units and furnaces, windows, hot water heater, chimneys redone, and fresh paint. What an amazing location! What an amazing yard! What an amazing home! This rare find will not last long!
Last Agent to Sell the Property
Keller Williams Keystone Realty License #RS324197 Listed on: 11/08/2018

Home Details
Home Type
- Single Family
Est. Annual Taxes
- $4,345
Year Built
- Built in 1966
Parking
- 1 Car Attached Garage
- Front Facing Garage
Home Design
- Rambler Architecture
- Brick Exterior Construction
- Slab Foundation
Interior Spaces
- 2,083 Sq Ft Home
- Property has 2 Levels
- Wood Burning Fireplace
- Living Room
- Laundry Room
Bedrooms and Bathrooms
- 2 Full Bathrooms
Additional Features
- 0.43 Acre Lot
- Forced Air Heating and Cooling System
Community Details
- No Home Owners Association
- Fayfield Subdivision
Listing and Financial Details
- Tax Lot 0011
- Assessor Parcel Number 46-000-03-0011-00-00000
Ownership History
Purchase Details
Purchase Details
Home Financials for this Owner
Home Financials are based on the most recent Mortgage that was taken out on this home.Purchase Details
Home Financials for this Owner
Home Financials are based on the most recent Mortgage that was taken out on this home.Purchase Details
Home Financials for this Owner
Home Financials are based on the most recent Mortgage that was taken out on this home.Purchase Details
Home Financials for this Owner
Home Financials are based on the most recent Mortgage that was taken out on this home.Similar Homes in York, PA
Home Values in the Area
Average Home Value in this Area
Purchase History
| Date | Type | Sale Price | Title Company |
|---|---|---|---|
| Deed | $295,000 | None Listed On Document | |
| Deed | -- | None Available | |
| Deed | $213,900 | None Available | |
| Deed | $137,900 | -- | |
| Deed | $115,880 | -- |
Mortgage History
| Date | Status | Loan Amount | Loan Type |
|---|---|---|---|
| Previous Owner | $15,000 | Credit Line Revolving | |
| Previous Owner | $171,000 | New Conventional | |
| Previous Owner | $171,120 | New Conventional | |
| Previous Owner | $123,000 | New Conventional | |
| Previous Owner | $136,818 | FHA | |
| Previous Owner | $120,000 | Purchase Money Mortgage |
Property History
| Date | Event | Price | Change | Sq Ft Price |
|---|---|---|---|---|
| 07/20/2025 07/20/25 | Pending | -- | -- | -- |
| 07/12/2025 07/12/25 | For Sale | $349,900 | +63.6% | $168 / Sq Ft |
| 12/10/2018 12/10/18 | Sold | $213,900 | 0.0% | $103 / Sq Ft |
| 11/13/2018 11/13/18 | Price Changed | $213,900 | +1.9% | $103 / Sq Ft |
| 11/13/2018 11/13/18 | Pending | -- | -- | -- |
| 11/08/2018 11/08/18 | For Sale | $209,900 | -- | $101 / Sq Ft |
Tax History Compared to Growth
Tax History
| Year | Tax Paid | Tax Assessment Tax Assessment Total Assessment is a certain percentage of the fair market value that is determined by local assessors to be the total taxable value of land and additions on the property. | Land | Improvement |
|---|---|---|---|---|
| 2025 | $4,954 | $141,610 | $32,170 | $109,440 |
| 2024 | $4,162 | $141,610 | $32,170 | $109,440 |
| 2023 | $4,707 | $141,610 | $32,170 | $109,440 |
| 2022 | $4,707 | $141,610 | $32,170 | $109,440 |
| 2021 | $4,506 | $141,610 | $32,170 | $109,440 |
| 2020 | $4,506 | $141,610 | $32,170 | $109,440 |
| 2019 | $4,345 | $141,610 | $32,170 | $109,440 |
| 2018 | $4,284 | $141,610 | $32,170 | $109,440 |
| 2017 | $4,151 | $141,610 | $32,170 | $109,440 |
| 2016 | $876 | $141,610 | $32,170 | $109,440 |
| 2015 | -- | $141,610 | $32,170 | $109,440 |
| 2014 | -- | $141,610 | $32,170 | $109,440 |
Agents Affiliated with this Home
-
Ryan Lutz
R
Seller's Agent in 2025
Ryan Lutz
Mylin Properties
(717) 332-5961
4 in this area
34 Total Sales
-
Jeremiah Trostle

Seller's Agent in 2018
Jeremiah Trostle
Keller Williams Keystone Realty
(717) 887-7186
6 in this area
76 Total Sales
-
Ryan Sigel

Seller Co-Listing Agent in 2018
Ryan Sigel
The Exchange Real Estate Company LLC
(717) 855-5300
1 in this area
32 Total Sales
-
Barbie Miller

Buyer's Agent in 2018
Barbie Miller
Inch & Co. Real Estate, LLC
(717) 904-4500
1 in this area
35 Total Sales
Map
Source: Bright MLS
MLS Number: PAYK100780
APN: 46-000-03-0011.00-00000
- 510 S Kershaw St
- 29 S Rockburn St
- 2213 Eastern Blvd
- 210 S Royal St
- 2224 Eastern Blvd Unit B
- 700 S Royal St
- 42 N Russell St
- 2215 Dixie Dr
- 1447 4th Ave
- 2453 Brookside Ln
- 1508 E Market St
- 1407 4th Ave
- 471 Hunting Park Ln
- 1519 E Philadelphia St
- 2423 Wharton Rd
- 2475 Wharton Rd
- 1102 E Poplar St
- 1151 E King St
- 1033 E Poplar St
- 808 Hill St
