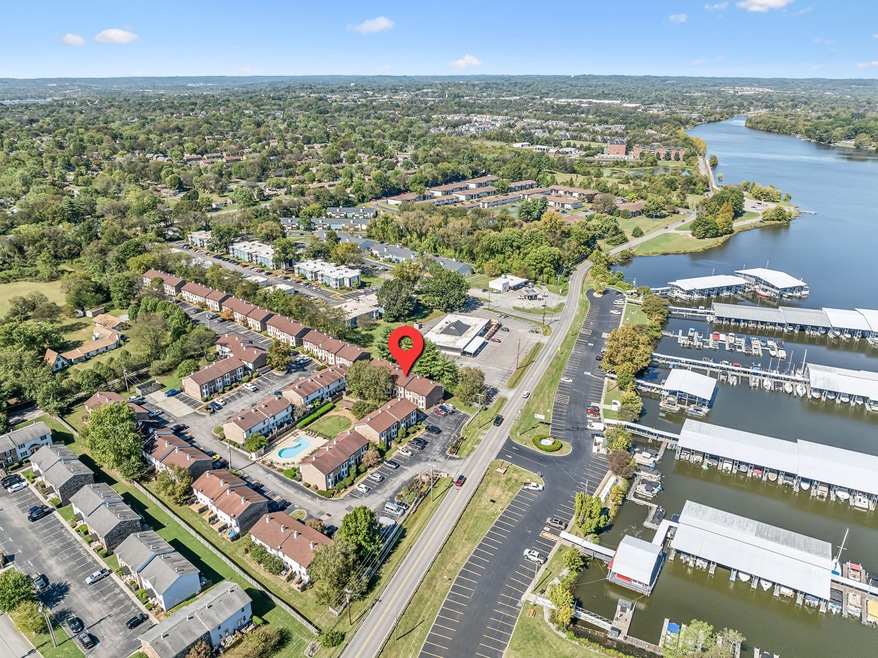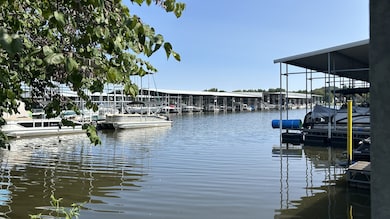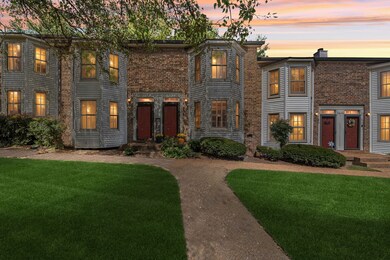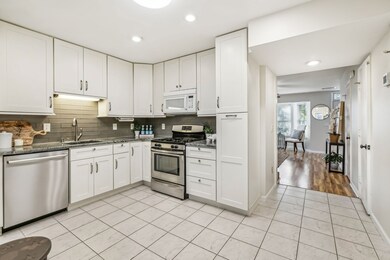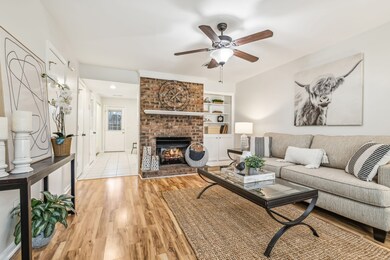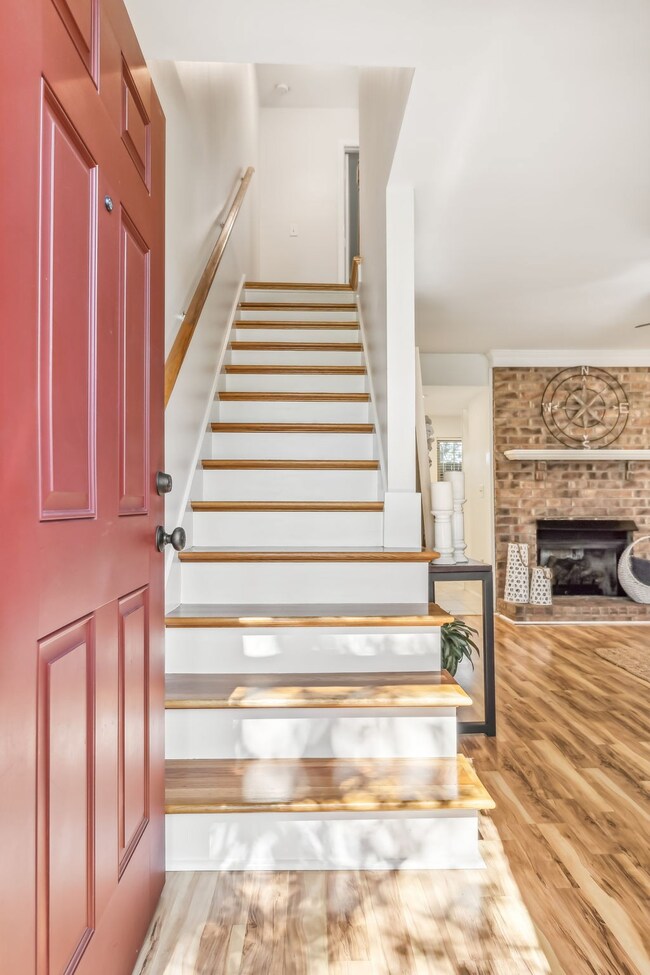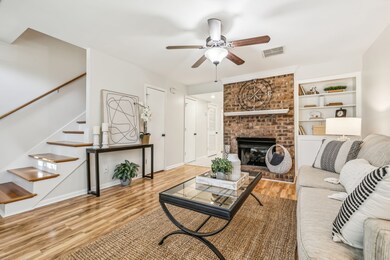
250 Sanders Ferry Rd Unit 48 Hendersonville, TN 37075
Highlights
- Lake Front
- Deck
- Community Pool
- Lakeside Park Elementary School Rated A-
- Traditional Architecture
- Cooling Available
About This Home
As of December 2024Stunning, fully renovated townhouse directly across from Old Hickory Lake and Creekside Marina! Community Pool and Picnic Area just a few steps outside the front door. This charming 2-bedroom, 1.5-bathroom home features all fresh paint, a brand-new kitchen with modern finishes including pull out shelves plus 42 " White Cabinets, a cozy brick fireplace with gas logs, and stylish updates throughout. Enjoy outdoor living on your private deck, perfect for relaxing. With an assigned parking space and easy access to nearby amenities, This home offers both convenience and tranquility. Just a short walk to the greenway, park, and Creekside Marina – ideal for outdoor enthusiasts and those looking for a peaceful lakeside retreat. Don't miss this rare opportunity to live in a prime location with all the updates you’ve been looking for! See list of improvements for details. Almost new HVAC system.
Last Agent to Sell the Property
Crye-Leike, Inc., REALTORS Brokerage Phone: 6153007567 License # 217503 Listed on: 10/11/2024

Townhouse Details
Home Type
- Townhome
Est. Annual Taxes
- $1,333
Year Built
- Built in 1985
Lot Details
- Lake Front
- Two or More Common Walls
HOA Fees
- $170 Monthly HOA Fees
Home Design
- Traditional Architecture
- Brick Exterior Construction
- Spray Foam Insulation
- Shingle Roof
- Vinyl Siding
Interior Spaces
- 1,102 Sq Ft Home
- Property has 1 Level
- Ceiling Fan
- Gas Fireplace
- <<energyStarQualifiedWindowsToken>>
- Living Room with Fireplace
- Lake Views
- Crawl Space
Kitchen
- <<microwave>>
- Disposal
Flooring
- Carpet
- Laminate
- Tile
Bedrooms and Bathrooms
- 2 Bedrooms
Laundry
- Dryer
- Washer
Home Security
Parking
- 1 Open Parking Space
- 1 Parking Space
- Parking Lot
- Assigned Parking
Outdoor Features
- Deck
Schools
- Lakeside Park Elementary School
- V G Hawkins Middle School
- Hendersonville High School
Utilities
- Cooling Available
- Heat Pump System
- High Speed Internet
- Cable TV Available
Listing and Financial Details
- Assessor Parcel Number 164P C 04500C048
Community Details
Overview
- Association fees include exterior maintenance, ground maintenance, recreation facilities
- Drakes Inlet Condo S Subdivision
Recreation
- Community Pool
Security
- Storm Doors
Similar Homes in Hendersonville, TN
Home Values in the Area
Average Home Value in this Area
Mortgage History
| Date | Status | Loan Amount | Loan Type |
|---|---|---|---|
| Closed | $189,412 | New Conventional |
Property History
| Date | Event | Price | Change | Sq Ft Price |
|---|---|---|---|---|
| 06/23/2025 06/23/25 | For Rent | $1,800 | 0.0% | -- |
| 03/06/2025 03/06/25 | Off Market | $1,800 | -- | -- |
| 01/22/2025 01/22/25 | For Rent | $1,800 | 0.0% | -- |
| 01/22/2025 01/22/25 | Price Changed | $1,800 | -5.3% | $2 / Sq Ft |
| 01/16/2025 01/16/25 | Price Changed | $1,900 | -2.6% | $2 / Sq Ft |
| 01/02/2025 01/02/25 | For Rent | $1,950 | 0.0% | -- |
| 12/27/2024 12/27/24 | Sold | $252,550 | -6.4% | $229 / Sq Ft |
| 11/21/2024 11/21/24 | Pending | -- | -- | -- |
| 11/07/2024 11/07/24 | Price Changed | $269,900 | -3.6% | $245 / Sq Ft |
| 10/11/2024 10/11/24 | For Sale | $279,900 | -- | $254 / Sq Ft |
Tax History Compared to Growth
Tax History
| Year | Tax Paid | Tax Assessment Tax Assessment Total Assessment is a certain percentage of the fair market value that is determined by local assessors to be the total taxable value of land and additions on the property. | Land | Improvement |
|---|---|---|---|---|
| 2024 | $892 | $62,800 | $31,250 | $31,550 |
| 2023 | $1,262 | $37,500 | $16,400 | $21,100 |
| 2022 | $1,265 | $37,500 | $16,400 | $21,100 |
Agents Affiliated with this Home
-
Cindy Lockhart

Seller's Agent in 2024
Cindy Lockhart
Crye-Leike
(615) 300-7567
2 in this area
119 Total Sales
-
Ryan McClanahan

Seller Co-Listing Agent in 2024
Ryan McClanahan
Crye-Leike
(615) 383-2050
1 in this area
6 Total Sales
-
Sheryl Richardson
S
Buyer's Agent in 2024
Sheryl Richardson
Jones & Partners Realty
(931) 297-4770
3 in this area
19 Total Sales
Map
Source: Realtracs
MLS Number: 2746916
APN: 083164P C 04500C048
- 250 Sanders Ferry Rd Unit 34
- 250 Sanders Ferry Rd Unit 65
- 193 Edgewood Dr
- 114 Luna Ln
- 102 Woodyside Dr
- 110 Hickory Hills Dr
- 195 Cherokee Rd
- 200 Sanders Ferry Rd Unit 2503
- 200 Sanders Ferry Rd Unit 2504
- 200 Sanders Ferry Rd Unit 2202
- 200 Sanders Ferry Rd Unit 1209
- 200 Sanders Ferry Rd Unit 2303
- 101 Cedarwood Dr
- 216 Lakeside Park Dr
- 212 Connie Dr
- 137 Paradise Dr
- 331 Indian Lake Rd
- 2015 French Bayou Ln
- 3009 Kimley Shores Dr
- 122 Eventide Dr
