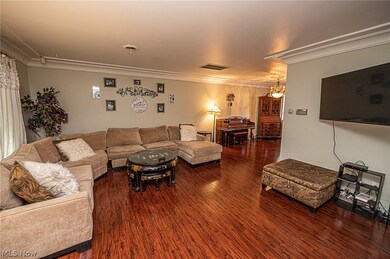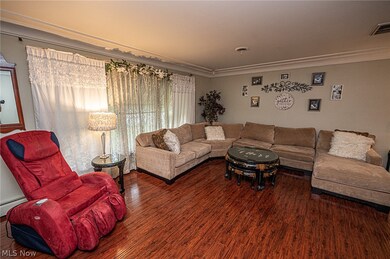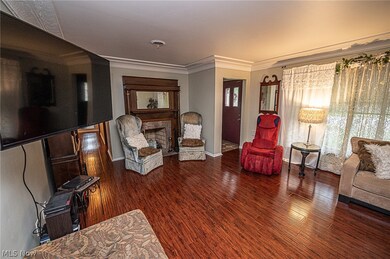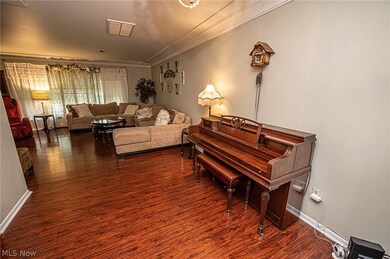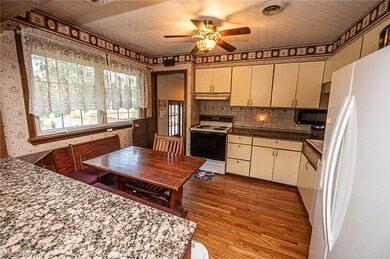
Estimated Value: $229,000 - $256,537
Highlights
- Spa
- 1 Fireplace
- 2 Car Detached Garage
- Deck
- No HOA
- Patio
About This Home
As of November 2021Welcome home to this one of a kind ranch in Berea! This well maintained 3 Bedroom 4 bathroom home is a must-see. You'll walk into a large family room with updated flooring and a cozy fireplace. The family room opens to the dining room and then the kitchen that has granite countertops. The Main bathroom offers a body spa with 98x's the amount of water pressure and an enclosed steam bath. With the Master bedroom having it's own bathroom as well. The basement offers so much space with two additional living areas and a separate room perfect for a bedroom or office. When you walk outside you will find what truly makes this home unique. With the first wood deck having a hot tub. Then seeing a 20x40 inground pool and a second wood deck. The outside also has a cabana room with a sink and toilet with the possibility of a shower being installed. For those who still want a green backyard there's nothing to worry about. There is a side yard that's been fully fenced in as well. Come quickly homes like this won't last!
Home Details
Home Type
- Single Family
Est. Annual Taxes
- $3,014
Year Built
- Built in 1968
Lot Details
- 0.25 Acre Lot
- Lot Dimensions are 66x165
- Property is Fully Fenced
- Privacy Fence
- Wood Fence
Parking
- 2 Car Detached Garage
Home Design
- Fiberglass Roof
- Asphalt Roof
- Aluminum Siding
- Vinyl Siding
Interior Spaces
- 1,260 Sq Ft Home
- 1-Story Property
- 1 Fireplace
- Partially Finished Basement
- Basement Fills Entire Space Under The House
Kitchen
- Range
- Microwave
- Dishwasher
- Disposal
Bedrooms and Bathrooms
- 3 Main Level Bedrooms
- 4 Bathrooms
Laundry
- Dryer
- Washer
Outdoor Features
- Spa
- Deck
- Patio
Utilities
- Forced Air Heating and Cooling System
- Heating System Uses Gas
Community Details
- No Home Owners Association
- Parknoll Estates Subdivision
Listing and Financial Details
- Assessor Parcel Number 361-08-022
Ownership History
Purchase Details
Home Financials for this Owner
Home Financials are based on the most recent Mortgage that was taken out on this home.Purchase Details
Purchase Details
Purchase Details
Purchase Details
Similar Home in the area
Home Values in the Area
Average Home Value in this Area
Purchase History
| Date | Buyer | Sale Price | Title Company |
|---|---|---|---|
| Schmidt Raymond | $219,000 | Ohio Real Title | |
| Gargiulo Gary J | $88,000 | -- | |
| Haire Wayne B | -- | -- | |
| Haire Wayne B | $68,500 | -- | |
| Schroth Ronald R | -- | -- |
Mortgage History
| Date | Status | Borrower | Loan Amount |
|---|---|---|---|
| Open | Schmidt Raymond | $215,033 | |
| Previous Owner | Garguilo Susan Marie | $76,000 | |
| Previous Owner | Gargiulo Susan M | $113,700 | |
| Previous Owner | Gargiulo Susan Marie | $15,000 | |
| Previous Owner | Gargiulo Susan M | $118,000 | |
| Previous Owner | Gargiulo Susan M | $7,500 |
Property History
| Date | Event | Price | Change | Sq Ft Price |
|---|---|---|---|---|
| 11/10/2021 11/10/21 | Sold | $219,000 | -0.4% | $174 / Sq Ft |
| 09/29/2021 09/29/21 | Pending | -- | -- | -- |
| 09/10/2021 09/10/21 | Price Changed | $219,900 | -4.3% | $175 / Sq Ft |
| 08/27/2021 08/27/21 | Price Changed | $229,900 | -8.0% | $182 / Sq Ft |
| 08/11/2021 08/11/21 | For Sale | $249,900 | -- | $198 / Sq Ft |
Tax History Compared to Growth
Tax History
| Year | Tax Paid | Tax Assessment Tax Assessment Total Assessment is a certain percentage of the fair market value that is determined by local assessors to be the total taxable value of land and additions on the property. | Land | Improvement |
|---|---|---|---|---|
| 2024 | $5,074 | $70,770 | $14,455 | $56,315 |
| 2023 | $4,525 | $56,490 | $11,690 | $44,800 |
| 2022 | $3,877 | $56,490 | $11,690 | $44,800 |
| 2021 | $4,362 | $56,490 | $11,690 | $44,800 |
| 2020 | $3,015 | $47,880 | $9,910 | $37,980 |
| 2019 | $3,367 | $136,800 | $28,300 | $108,500 |
| 2018 | $3,185 | $47,880 | $9,910 | $37,980 |
| 2017 | $2,218 | $36,300 | $8,440 | $27,860 |
| 2016 | $2,201 | $36,300 | $8,440 | $27,860 |
| 2015 | $2,225 | $36,300 | $8,440 | $27,860 |
| 2014 | $2,225 | $38,220 | $8,890 | $29,330 |
Agents Affiliated with this Home
-
Michael Kaim

Seller's Agent in 2021
Michael Kaim
Real Brokerage Technologies, Inc.
(440) 228-8046
5 in this area
1,628 Total Sales
-
N
Seller Co-Listing Agent in 2021
Nicholas Cole
Deleted Agent
-
Susan Haley

Buyer's Agent in 2021
Susan Haley
RE/MAX
(440) 567-7261
3 in this area
73 Total Sales
Map
Source: MLS Now
MLS Number: 4307950
APN: 361-08-022
- 344 Butternut Ln
- 452 N Rocky River Dr
- 531 Lindbergh Blvd
- 376 Runn St
- 306 Runn St
- 135 W Bagley Rd
- 166 Marian Ln
- 394 Sherry Ln
- 8651 Lindbergh Blvd
- 724 Shelley Pkwy
- 100 Kraft St
- 347 Beeler Dr
- 6574 Burton Dr
- 346 Pattie Dr
- 56 Beech St
- 79 Hartman St
- 7587 Lewis Rd
- 431 Pattie Dr
- 14369 E Bagley Rd
- 20385 Brookstone Trail

