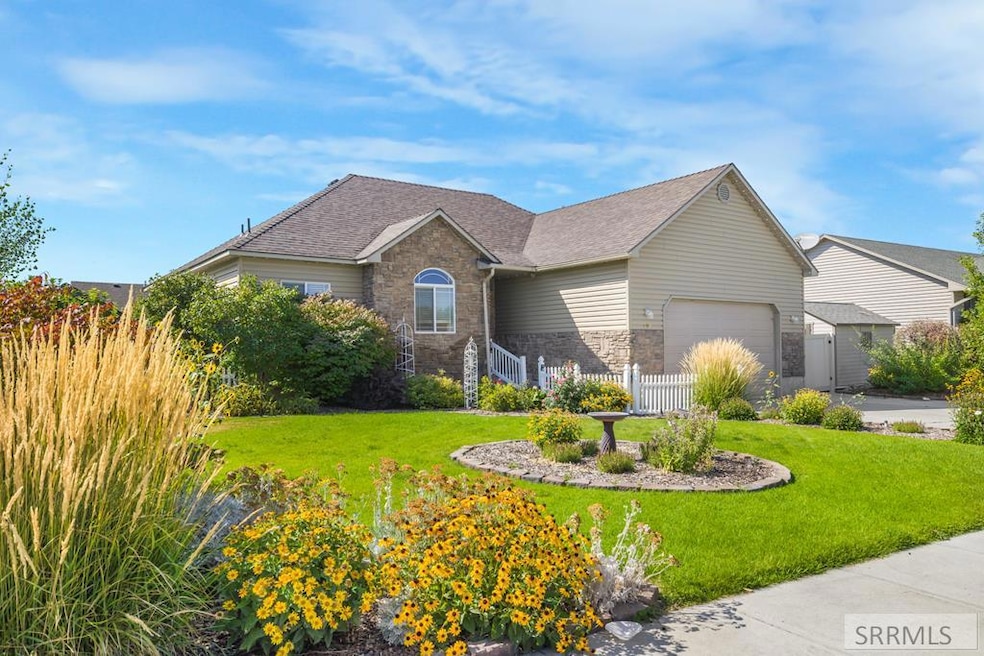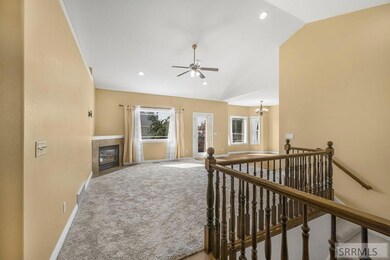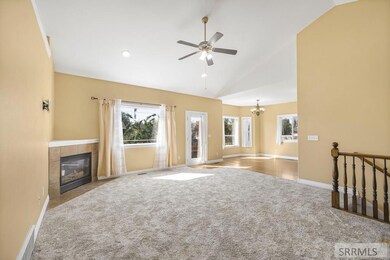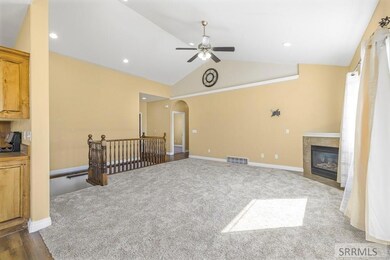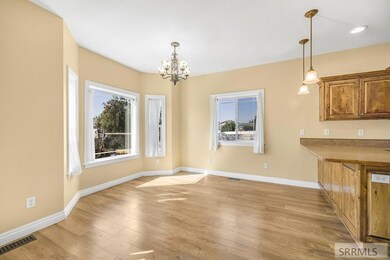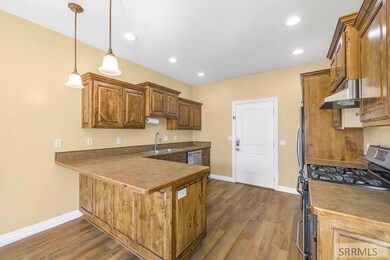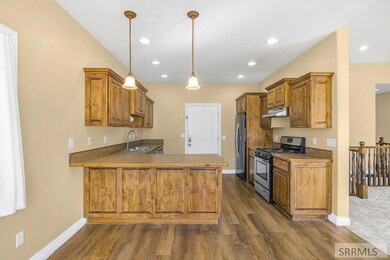
250 Seagull Dr Rexburg, ID 83440
Highlights
- New Flooring
- Deck
- Newly Painted Property
- Madison Senior High School Rated A-
- Property is near a park
- No HOA
About This Home
As of October 2024SELLERS RELOCATING SEEKING QUICK CLOSURE! Buyer backed out and this home is back on the market!!Welcome to your home in the distinguished Henderson addition, a gem that offers unmatched accessibility with easy highway access and proximity to the renowned BYUI campus. Recently upgraded with a brand-new furnace and AC unit, you'll enjoy year-round comfort and efficiency. Step outside to your private sanctuary's fenced yard, boasting mature trees, an automated sprinkler system, an inviting garden space, and a charming greenhouse. Here, tranquility and nature combine for a serene retreat. The home's interior exudes elegance with a primary bathroom serving as a personal spa, featuring a large soaker tub and an exquisite custom tile shower. Culinary dreams come alive in the gourmet kitchen, highlighted by custom cabinets and chic finishes, fostering both cozy family dinners and grand entertaining. Immerse yourself in the basement's expansive family room, with two additional bedrooms complemented by a convenient laundry area and a full bath. This residence is not just a house, but a lifestyle waiting to be cherished.
Last Agent to Sell the Property
Silvercreek Realty Group License #SP42385 Listed on: 05/10/2024

Home Details
Home Type
- Single Family
Est. Annual Taxes
- $2,994
Year Built
- Built in 2006
Lot Details
- 10,454 Sq Ft Lot
- Vinyl Fence
- Level Lot
- Sprinkler System
- Many Trees
- Garden
Parking
- 2 Car Garage
- Garage Door Opener
- Open Parking
Home Design
- Newly Painted Property
- Shingle Roof
- Vinyl Siding
- Concrete Perimeter Foundation
Interior Spaces
- 1-Story Property
- Wired For Data
- Ceiling Fan
- Gas Fireplace
Kitchen
- Breakfast Bar
- Gas Range
- Range Hood
- Dishwasher
- Disposal
Flooring
- New Flooring
- Laminate
- Tile
Bedrooms and Bathrooms
- 5 Bedrooms
- Walk-In Closet
- 3 Full Bathrooms
Finished Basement
- Basement Fills Entire Space Under The House
- Laundry in Basement
Outdoor Features
- Deck
- Shed
Location
- Property is near a park
- Property is near schools
- Property is near a golf course
Schools
- Kennedy 321El Elementary School
- Madison 321Jh Middle School
- Madison 321Hs High School
Utilities
- Forced Air Heating and Cooling System
- Heating System Uses Natural Gas
- Gas Water Heater
Community Details
- No Home Owners Association
- Henderson Subdivision Mad
Listing and Financial Details
- Exclusions: Owners Personal Property
Ownership History
Purchase Details
Home Financials for this Owner
Home Financials are based on the most recent Mortgage that was taken out on this home.Purchase Details
Similar Homes in Rexburg, ID
Home Values in the Area
Average Home Value in this Area
Purchase History
| Date | Type | Sale Price | Title Company |
|---|---|---|---|
| Warranty Deed | -- | Alliance Title | |
| Warranty Deed | -- | -- |
Mortgage History
| Date | Status | Loan Amount | Loan Type |
|---|---|---|---|
| Previous Owner | $269,750 | New Conventional |
Property History
| Date | Event | Price | Change | Sq Ft Price |
|---|---|---|---|---|
| 10/11/2024 10/11/24 | Sold | -- | -- | -- |
| 10/03/2024 10/03/24 | Pending | -- | -- | -- |
| 09/18/2024 09/18/24 | For Sale | $445,000 | 0.0% | $155 / Sq Ft |
| 09/12/2024 09/12/24 | Pending | -- | -- | -- |
| 08/16/2024 08/16/24 | Price Changed | $445,000 | -3.3% | $155 / Sq Ft |
| 07/18/2024 07/18/24 | Price Changed | $460,000 | -2.1% | $160 / Sq Ft |
| 05/10/2024 05/10/24 | For Sale | $470,000 | -- | $164 / Sq Ft |
Tax History Compared to Growth
Tax History
| Year | Tax Paid | Tax Assessment Tax Assessment Total Assessment is a certain percentage of the fair market value that is determined by local assessors to be the total taxable value of land and additions on the property. | Land | Improvement |
|---|---|---|---|---|
| 2024 | -- | $395,544 | $60,000 | $335,544 |
| 2023 | $2,235 | $384,069 | $60,000 | $324,069 |
| 2022 | $2,994 | $363,748 | $50,000 | $313,748 |
| 2021 | $2,786 | $301,769 | $40,000 | $261,769 |
| 2020 | $2,377 | $269,360 | $40,000 | $229,360 |
| 2019 | $2,370 | $240,944 | $40,000 | $200,944 |
| 2018 | $2,037 | $220,646 | $40,000 | $180,646 |
| 2017 | $1,919 | $210,497 | $40,000 | $170,497 |
| 2016 | $1,953 | $210,497 | $40,000 | $170,497 |
| 2015 | $1,700 | $190,201 | $0 | $0 |
| 2013 | -- | $184,042 | $0 | $0 |
Agents Affiliated with this Home
-
Melissa Holm
M
Seller's Agent in 2024
Melissa Holm
Silvercreek Realty Group
(208) 528-2993
31 Total Sales
-
Barry Genta

Buyer's Agent in 2024
Barry Genta
Century 21 High Desert- Rexburg
(208) 351-3747
17 Total Sales
Map
Source: Snake River Regional MLS
MLS Number: 2165015
APN: RPRHNDS2060140
- 1295 E 300 N
- 758 Yost St
- 580 Cook St
- 112 Ponderosa Ave
- TBD Winter Dr
- 823 Griffin St
- 562 Taurus Dr
- 658 Trejo St
- 599 Trejo St
- 885 W Main St Unit Lot 2
- 52 W Sunset Cir
- 565 Pioneer Rd Unit 194
- 565 Pioneer Rd Unit 221
- 509 S 5th W
- 591 Turin Way Unit 27202
- 591 Turin Way Unit 26202
- 591 Turin Way Unit 26102
- 53 N 5th W
- 465 Countryside Ave
- 463 Countryside Ave
