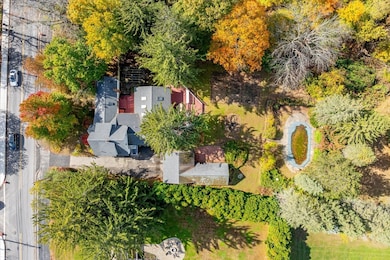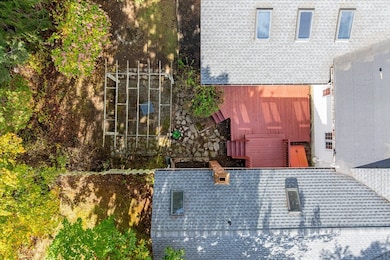
250 Shrewsbury St Holden, MA 01520
Estimated payment $4,368/month
Highlights
- Hot Property
- Golf Course Community
- In Ground Pool
- Wachusett Regional High School Rated A-
- Medical Services
- 1 Acre Lot
About This Home
Welcome to 250 Shrewsbury St, a private retreat in the heart of Holden. This 3-bedroom home with a bonus room currently used as a 4th bedroom offers over 3,100 sq ft of thoughtfully designed living space. The property includes 3.5 bathrooms, with a luxurious primary suite featuring a soaking tub, walk-in closet, and private deck—it’s the perfect place to start your day or unwind at sunset. Entertain in the open-concept main level and enjoy seamless indoor-outdoor living with a fully enclosed backyard oasis. The renovated pool area is perfect for lounging, dining, and soaking up the sun in total privacy. And by the way, the roof is brand new. Conveniently located minutes from downtown Holden and highway access, this home is more than just a place to live—it’s your own getaway.
Home Details
Home Type
- Single Family
Est. Annual Taxes
- $8,369
Year Built
- Built in 1928
Lot Details
- 1 Acre Lot
- Level Lot
- Garden
- Property is zoned R15
Parking
- 2 Car Detached Garage
- Side Facing Garage
- Garage Door Opener
- Driveway
- Open Parking
- Off-Street Parking
Home Design
- Colonial Architecture
- Stone Foundation
- Frame Construction
- Shingle Roof
- Concrete Perimeter Foundation
Interior Spaces
- 3,127 Sq Ft Home
- Open Floorplan
- Skylights
- Recessed Lighting
- Light Fixtures
- Insulated Windows
- Bay Window
- Sliding Doors
- Insulated Doors
- Living Room with Fireplace
- Bonus Room
- Sun or Florida Room
- Washer and Electric Dryer Hookup
- Attic
Kitchen
- Breakfast Bar
- Range
- Dishwasher
Flooring
- Wood
- Ceramic Tile
Bedrooms and Bathrooms
- 3 Bedrooms
- Primary Bedroom on Main
- Walk-In Closet
- Double Vanity
- Soaking Tub
- Bathtub with Shower
- Separate Shower
Basement
- Basement Fills Entire Space Under The House
- Exterior Basement Entry
Eco-Friendly Details
- Energy-Efficient Thermostat
Outdoor Features
- In Ground Pool
- Balcony
- Deck
- Enclosed Patio or Porch
- Outdoor Storage
- Rain Gutters
Location
- Property is near public transit
- Property is near schools
Utilities
- Window Unit Cooling System
- Heating System Uses Oil
- Baseboard Heating
- Electric Water Heater
- High Speed Internet
Listing and Financial Details
- Assessor Parcel Number M:201 B:61,1542627
Community Details
Overview
- No Home Owners Association
Amenities
- Medical Services
- Shops
- Coin Laundry
Recreation
- Golf Course Community
- Tennis Courts
- Community Pool
- Park
- Jogging Path
- Bike Trail
Map
Home Values in the Area
Average Home Value in this Area
Tax History
| Year | Tax Paid | Tax Assessment Tax Assessment Total Assessment is a certain percentage of the fair market value that is determined by local assessors to be the total taxable value of land and additions on the property. | Land | Improvement |
|---|---|---|---|---|
| 2025 | $8,369 | $603,800 | $166,900 | $436,900 |
| 2024 | $8,329 | $588,600 | $162,100 | $426,500 |
| 2023 | $8,504 | $567,300 | $140,800 | $426,500 |
| 2022 | $8,470 | $511,500 | $110,000 | $401,500 |
| 2021 | $7,847 | $451,000 | $104,800 | $346,200 |
| 2020 | $7,538 | $443,400 | $100,000 | $343,400 |
| 2019 | $7,109 | $407,400 | $100,000 | $307,400 |
| 2018 | $6,319 | $384,500 | $95,200 | $289,300 |
| 2017 | $6,364 | $361,800 | $95,200 | $266,600 |
| 2016 | $6,165 | $357,400 | $90,800 | $266,600 |
| 2015 | $6,270 | $346,000 | $90,800 | $255,200 |
| 2014 | $6,142 | $346,000 | $90,800 | $255,200 |
Property History
| Date | Event | Price | List to Sale | Price per Sq Ft | Prior Sale |
|---|---|---|---|---|---|
| 10/22/2025 10/22/25 | For Sale | $700,000 | +86.7% | $224 / Sq Ft | |
| 12/30/2019 12/30/19 | Sold | $375,000 | -3.8% | $120 / Sq Ft | View Prior Sale |
| 11/18/2019 11/18/19 | Pending | -- | -- | -- | |
| 09/30/2019 09/30/19 | For Sale | $389,900 | -- | $125 / Sq Ft |
Purchase History
| Date | Type | Sale Price | Title Company |
|---|---|---|---|
| Not Resolvable | $375,000 | None Available | |
| Deed | -- | -- | |
| Deed | -- | -- |
Mortgage History
| Date | Status | Loan Amount | Loan Type |
|---|---|---|---|
| Open | $356,250 | New Conventional | |
| Previous Owner | $78,500 | No Value Available | |
| Previous Owner | $22,000 | No Value Available | |
| Previous Owner | $85,000 | No Value Available |
About the Listing Agent
Justin's Other Listings
Source: MLS Property Information Network (MLS PIN)
MLS Number: 73446488
APN: HOLD-000201-000000-000061
- 9 Birchwood Dr
- 160 Shrewsbury St
- 47 Chapel St
- 122 Holden St
- 18 Edgewood Dr
- 27 Mayflower Cir
- 189 Holden St
- 15 Lowell Ave
- 11 Brentwood Dr
- 36 Wilde Willow Dr
- 314 Main St
- 23 Gail Dr
- 83 Stoneleigh Rd
- 308 Holden St
- 93 Winfield Rd
- 27 Tea Party Cir Unit 27
- 2 Explorers Way Unit 2
- 8 Indian Cir Unit 8
- 9 Emily St
- 156 Newell Rd
- 161 W Mountain St
- 14 Marconi Rd
- 19 Orono St Unit 1
- 90 Central Park
- 12 Hunnewell Rd Unit 2R
- 12 Hunnewell Rd Unit 1R
- 222 Brooks St
- 1165 W Boylston St
- 1132 W Boylston St Unit 1
- 1132 W Boylston St Unit 2
- 585 Burncoat St
- 31 Blackthorn Dr
- 15 Eustis St Unit A
- 460 Burncoat St Unit 460B Burncoat Street
- 2 Rockdale St
- 463 Bailey Rd Unit 1
- 19 Greendale Ave Unit 2L
- 23 Airlie St Unit 2
- 48 Maple St Unit 2
- 1233 Main St Unit B






