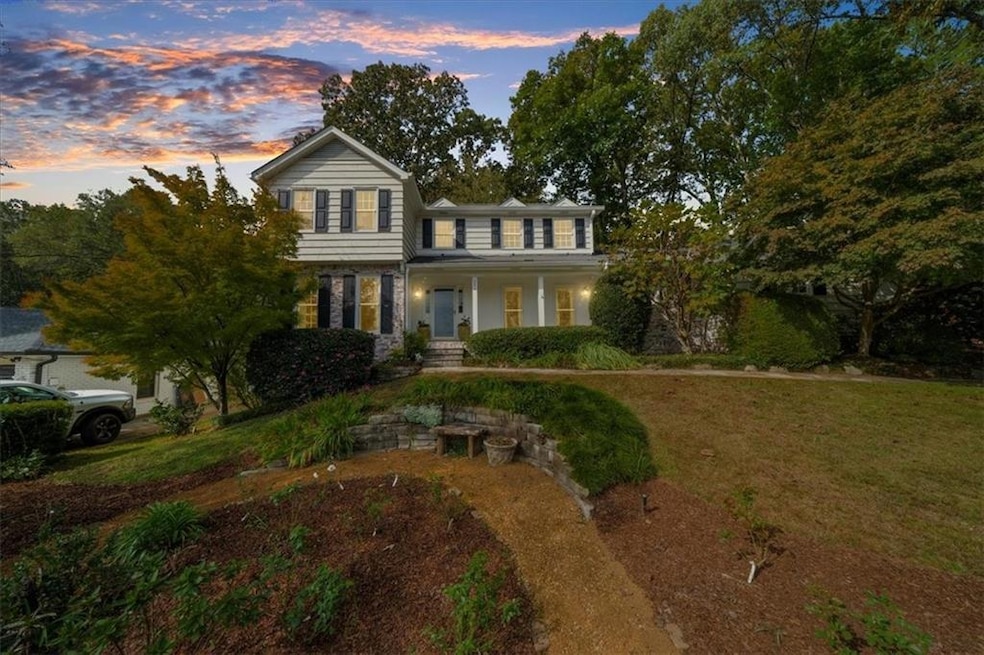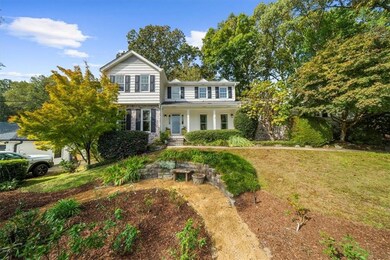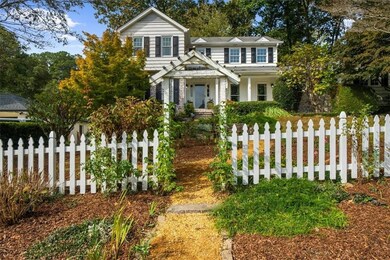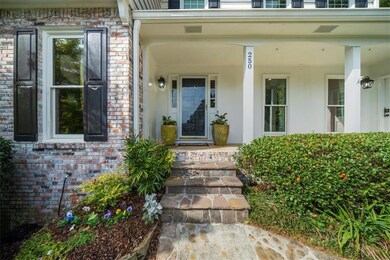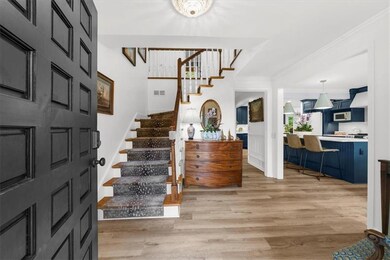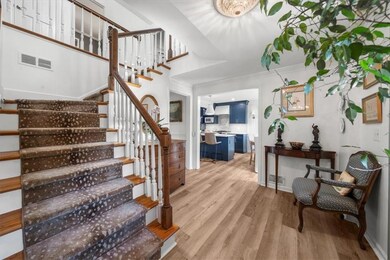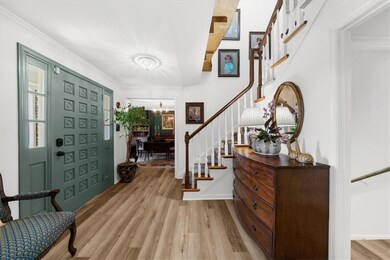250 Stone Mill Trail NE Atlanta, GA 30328
Estimated payment $4,737/month
Highlights
- Open-Concept Dining Room
- Property is near public transit
- 2 Fireplaces
- Spalding Drive Elementary School Rated A
- Traditional Architecture
- Stone Countertops
About This Home
Welcome to 250 Stone Mill Trail — where timeless charm meets modern sophistication! Nestled in a desirable neighborhood, this beautifully updated home offers the perfect blend of comfort, function, and style. Step inside to discover a brand-new kitchen featuring sleek quartzite countertops, all new appliances, and stylish light fixtures that make the space truly shine. Freshly painted throughout, the home also showcases newer carpet, custom designer wallpaper, and thoughtful updates that create a warm, welcoming atmosphere. The main level includes a dedicated office, ideal for remote work or study, along with a spacious laundry room that makes everyday living effortless. Upstairs, the primary suite offers a peaceful retreat, complemented by three additional bedrooms that provide plenty of room for family or guests. The partially finished basement adds flexibility—perfect for a recreation room, home gym, or creative space—and includes a convenient half bath for added comfort. Outside, unwind in your private backyard oasis featuring a tranquil waterfall feature and lush landscaping that create a serene and inviting setting. Beautifully designed garden beds and freshly planted Grace Rose flowers in the front yard add to the home’s curb appeal. Whether entertaining friends or enjoying your morning coffee, this outdoor space strikes the perfect balance of privacy and natural beauty. Just minutes from your front door you’ll find the green-space charm of Abernathy Greenway Park, the dynamic dining and shopping scene in the City Springs district, premier retail and lifestyle amenities around Perimeter Center, and easy access to GA-400. This home offers the ideal blend of suburban tranquility and city convenience. With its prime location, stylish updates, and peaceful outdoor retreat, 250 Stone Mill Trail offers a lifestyle of comfort, convenience, and everyday luxury.
Home Details
Home Type
- Single Family
Year Built
- Built in 1970
Lot Details
- 0.43 Acre Lot
- Lot Dimensions are 9425x2
- Wrought Iron Fence
- Landscaped
- Irrigation Equipment
- Private Yard
- Back Yard
Parking
- 2 Car Attached Garage
- Side Facing Garage
Home Design
- Traditional Architecture
- Brick Exterior Construction
- Block Foundation
- Shingle Roof
- Cedar
Interior Spaces
- 2-Story Property
- Wet Bar
- Bookcases
- Ceiling Fan
- 2 Fireplaces
- Brick Fireplace
- Insulated Windows
- Entrance Foyer
- Open-Concept Dining Room
- Neighborhood Views
- Security System Owned
Kitchen
- Breakfast Bar
- Gas Range
- Range Hood
- Microwave
- Dishwasher
- Kitchen Island
- Stone Countertops
Flooring
- Carpet
- Luxury Vinyl Tile
Bedrooms and Bathrooms
- 4 Bedrooms
- Bathtub and Shower Combination in Primary Bathroom
Laundry
- Laundry Room
- Dryer
- Washer
Finished Basement
- Walk-Out Basement
- Interior Basement Entry
- Fireplace in Basement
- Natural lighting in basement
Outdoor Features
- Patio
- Front Porch
Location
- Property is near public transit
- Property is near schools
- Property is near shops
Schools
- Woodland - Fulton Elementary School
- Sandy Springs Middle School
- North Springs High School
Utilities
- Central Heating and Cooling System
- Heating System Uses Natural Gas
- Gas Water Heater
- Cable TV Available
Listing and Financial Details
- Tax Lot 10
- Assessor Parcel Number 17 008700070474
Community Details
Overview
- Brandon Mill Woods Subdivision
Recreation
- Trails
Map
Home Values in the Area
Average Home Value in this Area
Tax History
| Year | Tax Paid | Tax Assessment Tax Assessment Total Assessment is a certain percentage of the fair market value that is determined by local assessors to be the total taxable value of land and additions on the property. | Land | Improvement |
|---|---|---|---|---|
| 2025 | $7,831 | $233,520 | $83,200 | $150,320 |
| 2023 | $6,471 | $229,240 | $98,320 | $130,920 |
| 2022 | $6,093 | $196,280 | $64,400 | $131,880 |
| 2021 | $6,159 | $193,320 | $67,800 | $125,520 |
| 2020 | $5,479 | $168,480 | $42,000 | $126,480 |
| 2019 | $5,404 | $165,520 | $41,240 | $124,280 |
| 2018 | $5,327 | $161,640 | $40,280 | $121,360 |
| 2017 | $4,462 | $131,600 | $33,680 | $97,920 |
| 2016 | $4,463 | $131,600 | $33,680 | $97,920 |
| 2015 | $4,479 | $131,600 | $33,680 | $97,920 |
| 2014 | $4,321 | $122,120 | $31,280 | $90,840 |
Property History
| Date | Event | Price | List to Sale | Price per Sq Ft |
|---|---|---|---|---|
| 11/07/2025 11/07/25 | Price Changed | $775,000 | -2.5% | $240 / Sq Ft |
| 10/24/2025 10/24/25 | For Sale | $795,000 | -- | $246 / Sq Ft |
Purchase History
| Date | Type | Sale Price | Title Company |
|---|---|---|---|
| Deed | $370,000 | -- | |
| Quit Claim Deed | -- | -- |
Mortgage History
| Date | Status | Loan Amount | Loan Type |
|---|---|---|---|
| Closed | $300,000 | Trade |
Source: First Multiple Listing Service (FMLS)
MLS Number: 7669381
APN: 17-0087-0007-047-4
- 6825 Sunny Brook Ln NE
- 6771 Sunny Brook Ln NE
- 310 Brook Dr NE
- 6700 Roswell Rd Unit 33E
- 6700 Roswell Rd Unit 13A
- 6700 Roswell Rd Unit 24E
- 6700 Roswell Rd Unit 31B
- 6700 Roswell Rd Unit 7D
- 6700 Roswell Rd Unit 11B
- 6900 Roswell Rd Unit Q26
- 6900 Roswell Rd Unit 7N
- 6900 Roswell Rd Unit F8
- 6900 Roswell Rd Unit G1
- 6900 Roswell Rd Unit 10Q
- 198 Alderwood Point
- 6900 Roswell Rd Unit K8
- 6892 Roswell Rd
- 6805 Wright Rd NE
- 6700 Roswell Rd NE Unit 28B
- 210 Alderwood Point Unit Lot 75
- 6900 Roswell Rd Unit O3
- 6900 Roswell Rd NE Unit F5
- 6558 Roswell Rd NE
- 6851 Roswell Rd NE Unit L1
- 6851 Roswell Rd NE Unit J21
- 6851 Roswell Rd NE Unit 15
- 6851 Roswell Rd NE Unit D15
- 6735 River Springs Ct NW Unit Guest Apartment
- 6520 Roswell Rd
- 6552 Long Acres Dr NW
- 6925 Roswell Rd
- 6640 Williamson Dr NE
- 550 Abernathy Rd
- 55 Johnson Ferry Rd NW
- 6555 Williamson Dr NE
- 175 River Court Pkwy NW
- 6822 Glenridge Dr NE Unit D
