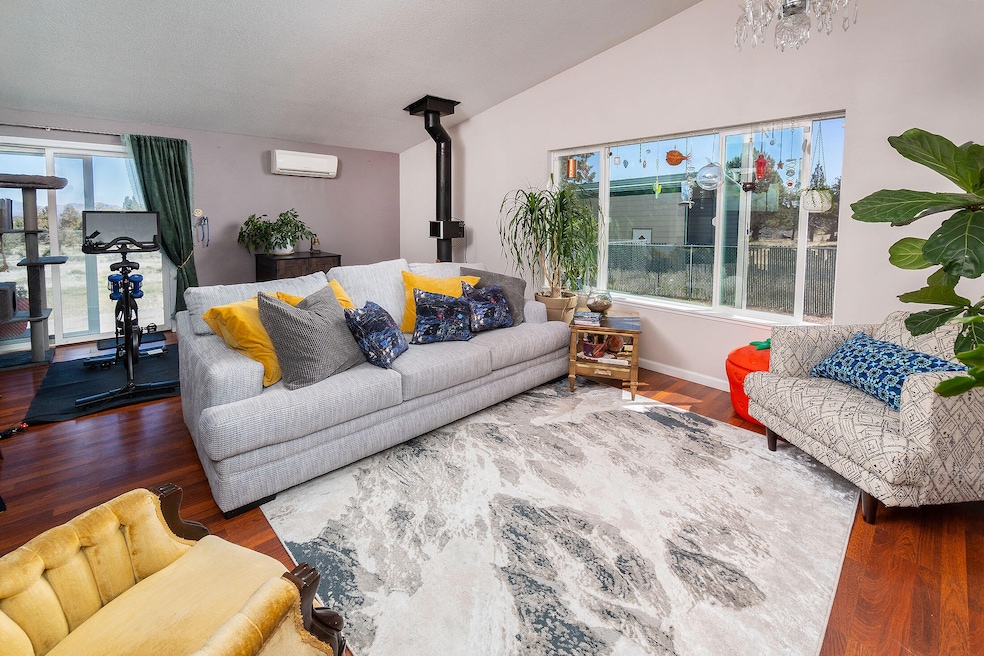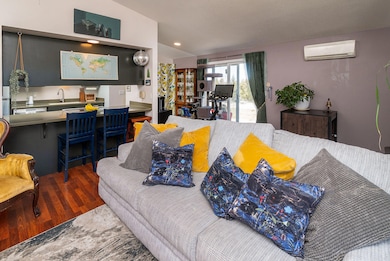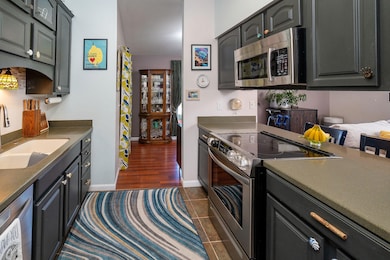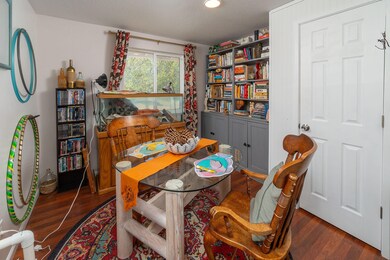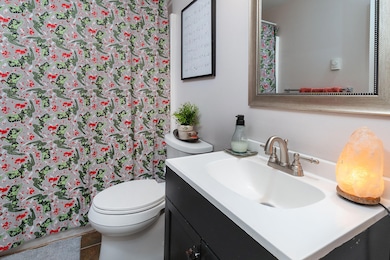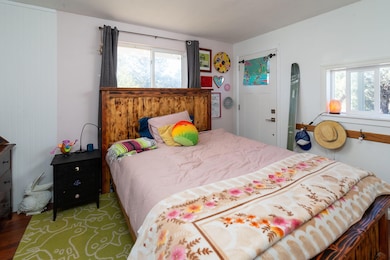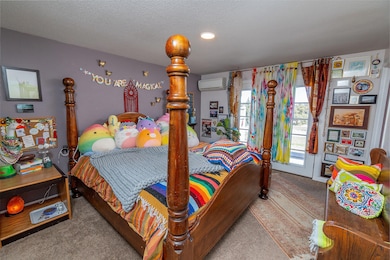
250 SW 89th St Redmond, OR 97756
Highlights
- Horse Property
- RV or Boat Parking
- Mountain View
- Sage Elementary School Rated A-
- 4.72 Acre Lot
- Ranch Style House
About This Home
As of June 2025Come view this charming home tucked away In the Cline Falls Oasis! This 3-bedroom, 2-bathroom residence offers 1,174 sq ft of light-filled living space, featuring an open floor plan with vaulted ceilings and abundant windows. Enjoy breathtaking views of Smith Rock and Cline Butte from your large deck, perfect for entertaining or relaxing. The home has a new roof (2024) and a fenced backyard, Ideal for privacy and outdoor activities. Located close to Eagle Crest, this home Is a golfer's delight. Explore the many bicycle and hiking paths nearby, and enjoy local favorites like The Bite in Tumalo, many food trucks and great restaurants In Redmond. Close to Smith Rock for bird watching, hiking or climbing and all of the other fantastic activities of Central Oregon. With easy access to Downtown Redmond and Bend, you'll have the best of both worlds— tranquility and convenience. Don't miss this opportunity to own a piece of paradise in a sought-after location!
Last Agent to Sell the Property
Coldwell Banker Bain Brokerage Email: carol.swendsen@cbrealty.com License #201222149 Listed on: 04/18/2025

Home Details
Home Type
- Single Family
Est. Annual Taxes
- $1,964
Year Built
- Built in 1998
Lot Details
- 4.72 Acre Lot
- Kennel or Dog Run
- Level Lot
- Property is zoned RR10, RR10
Parking
- 1 Car Garage
- Detached Carport Space
- Driveway
- RV or Boat Parking
Property Views
- Mountain
- Territorial
Home Design
- Ranch Style House
- Stem Wall Foundation
- Frame Construction
- Composition Roof
Interior Spaces
- 1,174 Sq Ft Home
- Wood Burning Fireplace
- Vinyl Clad Windows
- Living Room with Fireplace
- Laundry Room
Kitchen
- Eat-In Kitchen
- Breakfast Bar
- Oven
- Range
- Microwave
- Dishwasher
- Solid Surface Countertops
- Disposal
Flooring
- Laminate
- Tile
Bedrooms and Bathrooms
- 3 Bedrooms
- 2 Full Bathrooms
- Bathtub with Shower
- Solar Tube
Home Security
- Surveillance System
- Carbon Monoxide Detectors
- Fire and Smoke Detector
Outdoor Features
- Horse Property
- Separate Outdoor Workshop
- Shed
Schools
- Sage Elementary School
- Obsidian Middle School
- Ridgeview High School
Utilities
- Ductless Heating Or Cooling System
- Heating System Uses Wood
- Heat Pump System
- Shared Well
- Water Heater
- Septic Tank
Community Details
- No Home Owners Association
- Cline Falls Oasis Subdivision
Listing and Financial Details
- Legal Lot and Block 2 / 2
- Assessor Parcel Number 125043
Ownership History
Purchase Details
Home Financials for this Owner
Home Financials are based on the most recent Mortgage that was taken out on this home.Purchase Details
Home Financials for this Owner
Home Financials are based on the most recent Mortgage that was taken out on this home.Purchase Details
Home Financials for this Owner
Home Financials are based on the most recent Mortgage that was taken out on this home.Purchase Details
Home Financials for this Owner
Home Financials are based on the most recent Mortgage that was taken out on this home.Similar Homes in Redmond, OR
Home Values in the Area
Average Home Value in this Area
Purchase History
| Date | Type | Sale Price | Title Company |
|---|---|---|---|
| Warranty Deed | $610,000 | First American Title | |
| Warranty Deed | $575,000 | Deschutes County Title | |
| Warranty Deed | $1,979,000 | Western Title & Escrow | |
| Warranty Deed | $360,000 | Seschutes County Title |
Mortgage History
| Date | Status | Loan Amount | Loan Type |
|---|---|---|---|
| Open | $549,000 | New Conventional | |
| Previous Owner | $575,000 | New Conventional | |
| Previous Owner | $387,500 | New Conventional | |
| Previous Owner | $344,200 | New Conventional | |
| Previous Owner | $342,000 | New Conventional | |
| Previous Owner | $159,000 | New Conventional | |
| Previous Owner | $31,720 | Unknown | |
| Previous Owner | $175,000 | Unknown |
Property History
| Date | Event | Price | Change | Sq Ft Price |
|---|---|---|---|---|
| 06/06/2025 06/06/25 | Sold | $610,000 | -2.4% | $520 / Sq Ft |
| 05/07/2025 05/07/25 | Pending | -- | -- | -- |
| 04/18/2025 04/18/25 | For Sale | $625,000 | +8.7% | $532 / Sq Ft |
| 10/31/2022 10/31/22 | Sold | $575,000 | -4.0% | $490 / Sq Ft |
| 09/29/2022 09/29/22 | Pending | -- | -- | -- |
| 09/14/2022 09/14/22 | For Sale | $598,900 | +66.4% | $510 / Sq Ft |
| 02/28/2019 02/28/19 | Sold | $360,000 | -5.2% | $307 / Sq Ft |
| 01/22/2019 01/22/19 | Pending | -- | -- | -- |
| 01/02/2019 01/02/19 | For Sale | $379,900 | -- | $324 / Sq Ft |
Tax History Compared to Growth
Tax History
| Year | Tax Paid | Tax Assessment Tax Assessment Total Assessment is a certain percentage of the fair market value that is determined by local assessors to be the total taxable value of land and additions on the property. | Land | Improvement |
|---|---|---|---|---|
| 2024 | $1,964 | $148,620 | -- | -- |
| 2023 | $1,873 | $144,300 | $0 | $0 |
| 2022 | $2,100 | $136,020 | $0 | $0 |
| 2021 | $2,100 | $132,060 | $0 | $0 |
| 2020 | $1,998 | $132,060 | $0 | $0 |
| 2019 | $1,905 | $128,220 | $0 | $0 |
| 2018 | $1,859 | $124,490 | $0 | $0 |
| 2017 | $1,818 | $120,870 | $0 | $0 |
| 2016 | $1,797 | $117,350 | $0 | $0 |
| 2015 | $1,741 | $113,940 | $0 | $0 |
| 2014 | $1,695 | $110,630 | $0 | $0 |
Agents Affiliated with this Home
-

Seller's Agent in 2025
Carol Swendsen
Coldwell Banker Bain
(541) 322-2413
2 in this area
229 Total Sales
-

Buyer's Agent in 2025
Juana Beede
EXIT Realty Bend
(541) 306-7455
3 in this area
132 Total Sales
-
B
Seller's Agent in 2022
Becky Maneval
Elite Real Estate LLC
(541) 480-5604
3 in this area
12 Total Sales
-

Buyer's Agent in 2022
Amy Mora
The Agency Bend
(541) 390-4422
1 in this area
36 Total Sales
-

Seller's Agent in 2019
Tim Davis
Tim Davis Group Central Oregon
(514) 548-1931
8 in this area
219 Total Sales
-
D
Buyer's Agent in 2019
David Lepez
Realty Pros LLC
(541) 788-1750
58 Total Sales
Map
Source: Oregon Datashare
MLS Number: 220199923
APN: 125043
- 8939 Eagle Crest Blvd
- 400 NW 89th St
- 717 Golden Pheasant Dr
- 722 Golden Pheasant Dr
- 8505 Golden Pheasant Ct
- 8515 Golden Pheasant Ct
- 860 Golden Pheasant Dr
- 665 Nutcracker Dr
- 8787 Merlin Dr
- 454 Tanager Dr
- 998 Golden Pheasant Dr
- 830 Willet Ln
- 950 Willet Ln
- 8866 Merlin Dr
- 7780 Angel Falls Way
- 1149 Golden Pheasant Dr
- 8550 Coopers Hawk Dr
- 10192 Sundance Ridge Loop
- 1054 Yosemite Falls Dr
- 605 NW 95th St
