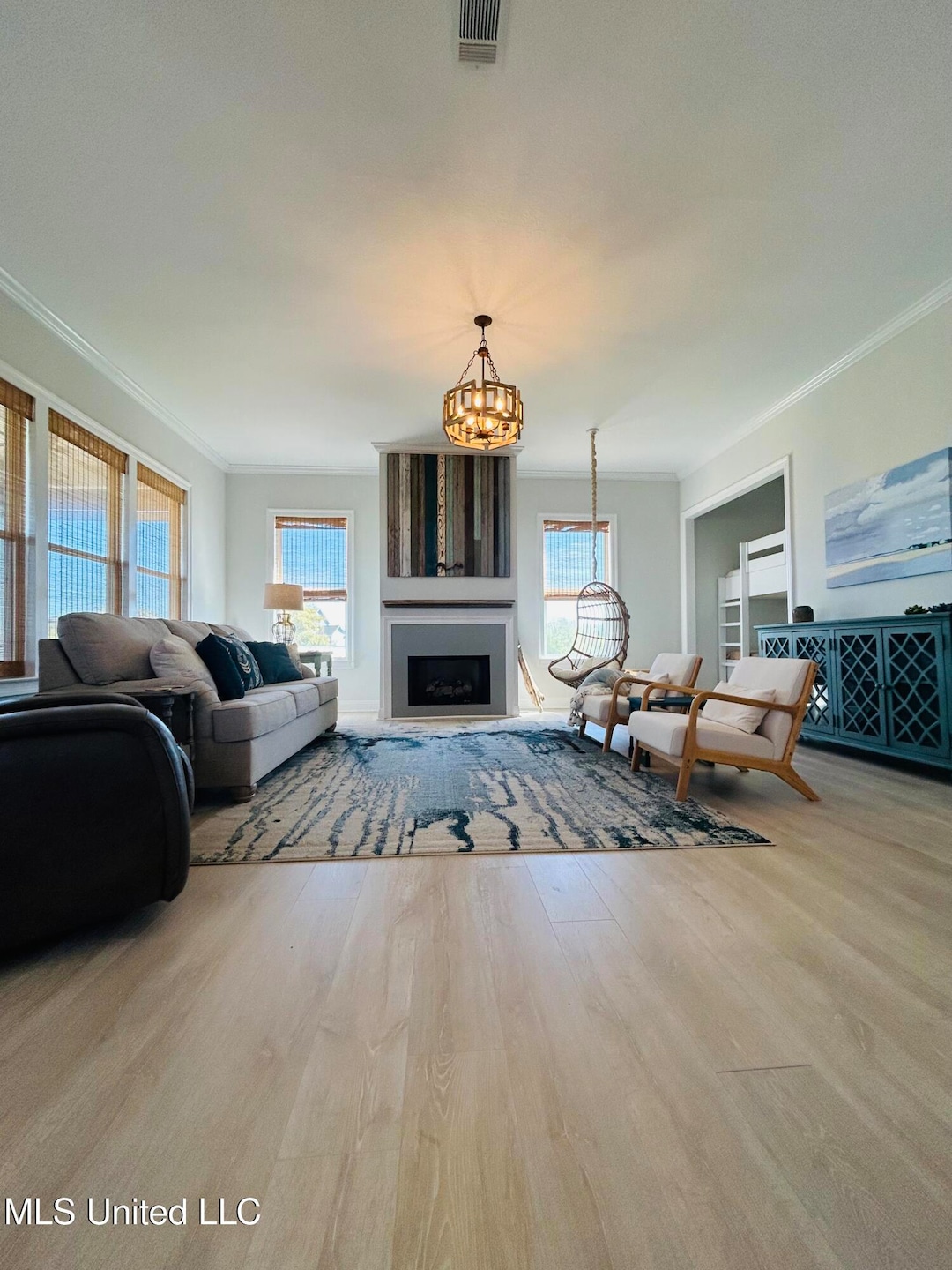250 Tarpon Dr Bay Saint Louis, MS 39520
Estimated payment $3,022/month
Highlights
- Docks
- River Front
- Open Floorplan
- Waveland Elementary School Rated 10
- 1.7 Acre Lot
- Traditional Architecture
About This Home
Escape to your own slice of paradise with this beautifully remodeled riverfront retreat! This 2 bedroom, 2 bath home (with an additional bunk area) is perfectly situated on 2 parcels totaling 1.7 acres of water views that are designed for relaxation and outdoor adventure. The property offers water views from three sides, private river access, boat launch, workshop, a covered boat slip with lift, and a fish cleaning station, making it an angler's dream. Whether you're looking for a full-time residence, vacation home, or rental investment, this riverfront retreat has it all. Bring your boat (or purchase the one already here!), fishing gear, and a sense of adventure (the crab traps are already provided!) because with a breathtaking view out every window, this is water front living at its finest!! This property is being offered furnished!
Home Details
Home Type
- Single Family
Est. Annual Taxes
- $3,583
Year Built
- Built in 1983
Lot Details
- 1.7 Acre Lot
- River Front
- Private Entrance
- Gated Home
Home Design
- Traditional Architecture
- Pillar, Post or Pier Foundation
- Metal Roof
- HardiePlank Type
Interior Spaces
- 1,412 Sq Ft Home
- 1-Story Property
- Open Floorplan
- Sound System
- Ceiling Fan
- Gas Fireplace
- Propane Fireplace
- Living Room with Fireplace
- Storage
- Laminate Flooring
- Water Views
- Smart Thermostat
Kitchen
- Eat-In Kitchen
- Electric Oven
- Microwave
- Dishwasher
- Granite Countertops
Bedrooms and Bathrooms
- 2 Bedrooms
- 2 Full Bathrooms
Laundry
- Laundry in Hall
- Dryer
- Washer
Parking
- 1 Carport Space
- Gravel Driveway
Outdoor Features
- River Access
- Docks
- Separate Outdoor Workshop
- Porch
Utilities
- Cooling System Powered By Gas
- Central Heating and Cooling System
Community Details
- No Home Owners Association
- Shoreline Estates Subdivision
Listing and Financial Details
- Assessor Parcel Number 135r-0-46-114.000
Map
Home Values in the Area
Average Home Value in this Area
Tax History
| Year | Tax Paid | Tax Assessment Tax Assessment Total Assessment is a certain percentage of the fair market value that is determined by local assessors to be the total taxable value of land and additions on the property. | Land | Improvement |
|---|---|---|---|---|
| 2024 | $3,443 | $29,936 | $9,750 | $20,186 |
| 2023 | $3,397 | $29,534 | $9,750 | $19,784 |
| 2022 | $3,397 | $29,534 | $9,750 | $19,784 |
| 2021 | $2,721 | $23,909 | $4,125 | $19,784 |
| 2020 | $2,659 | $21,076 | $3,375 | $17,701 |
| 2019 | $2,640 | $21,076 | $3,375 | $17,701 |
| 2018 | $2,387 | $19,055 | $3,375 | $15,680 |
| 2017 | $2,437 | $19,768 | $3,375 | $16,393 |
| 2016 | $2,388 | $19,768 | $3,375 | $16,393 |
| 2015 | $2,147 | $18,278 | $3,375 | $14,903 |
| 2014 | $2,139 | $18,278 | $3,375 | $14,903 |
| 2013 | $1,906 | $17,510 | $3,375 | $14,135 |
Property History
| Date | Event | Price | Change | Sq Ft Price |
|---|---|---|---|---|
| 08/07/2025 08/07/25 | Price Changed | $511,000 | -0.8% | $362 / Sq Ft |
| 07/14/2025 07/14/25 | For Sale | $515,250 | 0.0% | $365 / Sq Ft |
| 06/23/2025 06/23/25 | Pending | -- | -- | -- |
| 06/11/2025 06/11/25 | Price Changed | $515,250 | -0.2% | $365 / Sq Ft |
| 04/18/2025 04/18/25 | Price Changed | $516,250 | -1.5% | $366 / Sq Ft |
| 04/11/2025 04/11/25 | Price Changed | $524,250 | -0.8% | $371 / Sq Ft |
| 03/27/2025 03/27/25 | For Sale | $528,250 | +35.5% | $374 / Sq Ft |
| 04/09/2021 04/09/21 | Sold | -- | -- | -- |
| 03/21/2021 03/21/21 | Pending | -- | -- | -- |
| 03/19/2021 03/19/21 | For Sale | $389,900 | +36.8% | $276 / Sq Ft |
| 03/01/2017 03/01/17 | Sold | -- | -- | -- |
| 01/27/2017 01/27/17 | Pending | -- | -- | -- |
| 11/06/2016 11/06/16 | For Sale | $285,000 | -- | $202 / Sq Ft |
Source: MLS United
MLS Number: 4108127
APN: 135R-0-46-114.000
- 843 Larkspur Ln
- 621 Riverview Rd
- 143 Helen Dr
- 458 Skyline Dr
- 424 Riverview Dr
- 842 Deer Dr
- 213 Skyline Dr
- 855 Dove Blvd
- 141 Janelle Dr
- 0 Hibiscus Dr
- 118 Edith Dr
- 114 Edith Dr
- 121 Janelle Dr
- 0 Chapman & Garden Rd Rd
- 0 Lilac Dr Unit 4113832
- 0 Bay Cove Dr
- 0 Clara St Unit 4114174
- 101 Edith Dr
- 535 Garden Rd
- 146 Elaine Dr
- 10 Bay Park Way
- 407 Highway 90
- 1707 Mclaurin St
- 205 Jeff Davis Ave
- 304 Ruella Ave
- 217 Saint Charles St
- 906 Shipp St
- 554 Hanauma Place
- 6516 Koula Dr
- 6038 W Adams St
- 6206 W Desoto St Unit 6210 W Desoto
- 74607 Diamondhead Dr N
- 213 Lakeside Villla Unit 213
- 123 Lakeside Villa Unit 123
- 8310 Analii St
- 102 Highpoint Dr Unit 102
- 101 Highpoint Dr Unit 101
- 6234 W Lamar St
- 6075 W Ridley St
- 7936 Hapuna Place







