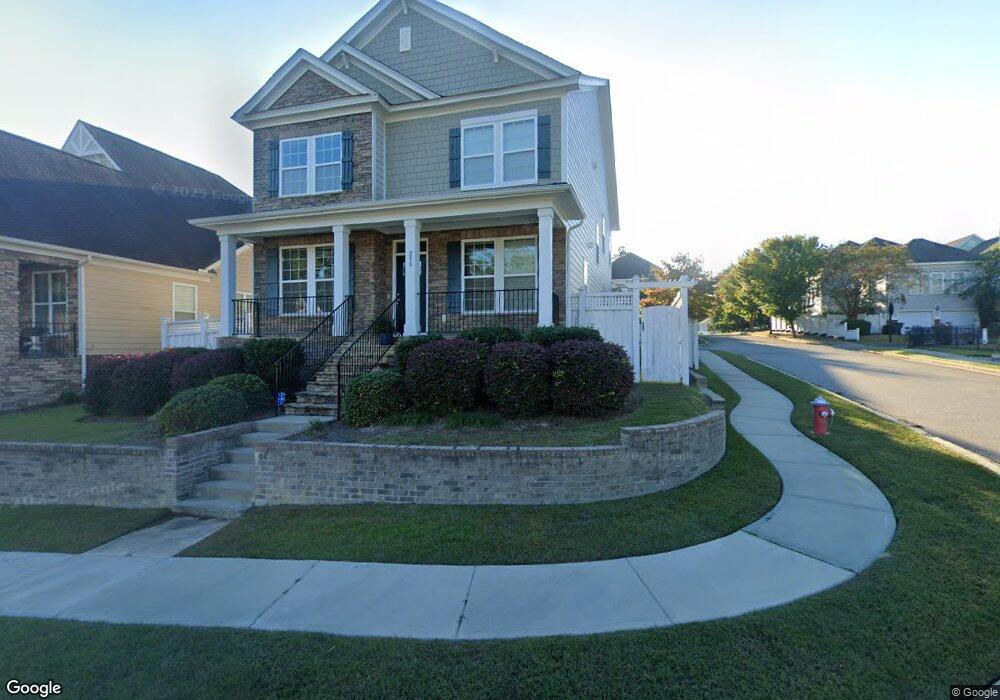250 Thacher Loop Elgin, SC 29045
Pontiac-Elgin NeighborhoodEstimated Value: $402,000 - $500,000
4
Beds
3
Baths
2,734
Sq Ft
$163/Sq Ft
Est. Value
About This Home
This home is located at 250 Thacher Loop, Elgin, SC 29045 and is currently estimated at $445,437, approximately $162 per square foot. 250 Thacher Loop is a home located in Kershaw County with nearby schools including Catawba Trail Elementary, Summit Parkway Middle School, and Spring Valley High School.
Ownership History
Date
Name
Owned For
Owner Type
Purchase Details
Closed on
Mar 15, 2024
Sold by
Janelle Elizabeth Beamer Revocable Livin
Bought by
Placa Michael Anthony and Thomas Mary Kay
Current Estimated Value
Home Financials for this Owner
Home Financials are based on the most recent Mortgage that was taken out on this home.
Original Mortgage
$329,600
Outstanding Balance
$317,114
Interest Rate
6.63%
Mortgage Type
New Conventional
Estimated Equity
$128,323
Purchase Details
Closed on
Oct 30, 2023
Sold by
Beamer Janelle
Bought by
Beamer Janelle Elizabeth and Beamer Janelle Elizabeth
Purchase Details
Closed on
Oct 1, 2015
Sold by
Dr Horton Inc
Bought by
Beamer Janelle
Home Financials for this Owner
Home Financials are based on the most recent Mortgage that was taken out on this home.
Original Mortgage
$125,000
Interest Rate
3.97%
Mortgage Type
New Conventional
Purchase Details
Closed on
Jun 19, 2014
Sold by
Woodcreek Development Llc
Bought by
D R Horton Inc
Create a Home Valuation Report for This Property
The Home Valuation Report is an in-depth analysis detailing your home's value as well as a comparison with similar homes in the area
Home Values in the Area
Average Home Value in this Area
Purchase History
| Date | Buyer | Sale Price | Title Company |
|---|---|---|---|
| Placa Michael Anthony | $412,000 | None Listed On Document | |
| Beamer Janelle Elizabeth | -- | None Listed On Document | |
| Beamer Janelle | $112,115 | -- | |
| D R Horton Inc | $307,153 | -- |
Source: Public Records
Mortgage History
| Date | Status | Borrower | Loan Amount |
|---|---|---|---|
| Open | Placa Michael Anthony | $329,600 | |
| Previous Owner | Beamer Janelle | $125,000 |
Source: Public Records
Tax History
| Year | Tax Paid | Tax Assessment Tax Assessment Total Assessment is a certain percentage of the fair market value that is determined by local assessors to be the total taxable value of land and additions on the property. | Land | Improvement |
|---|---|---|---|---|
| 2024 | $3,622 | $350,500 | $0 | $0 |
| 2023 | $11,711 | $12,192 | $0 | $0 |
| 2022 | $2,697 | $304,800 | $40,000 | $264,800 |
| 2021 | $2,770 | $12,190 | $0 | $0 |
| 2020 | $2,895 | $12,190 | $0 | $0 |
| 2019 | $2,912 | $12,190 | $0 | $0 |
| 2018 | $2,602 | $10,600 | $0 | $0 |
| 2017 | $2,546 | $10,600 | $0 | $0 |
| 2016 | $2,471 | $10,600 | $0 | $0 |
| 2015 | $1,375 | $2,400 | $0 | $0 |
Source: Public Records
Map
Nearby Homes
- 263 Thacher Loop
- 226 Thacher Loop
- 204 Deer Crossing Rd
- 203 Beaver Lake Dr
- 200 Deer Crossing Rd
- 313 Redbay Rd
- 12 Beaver Lake Ct
- 320 Switch Grass Ct
- 105 Turkey Crossing Rd
- 535 Cordgrass Rd
- 385 Switch Grass Ct
- 156 Jacobs Mill Pond Rd
- 1235 Beechfern Cir
- 14 Manchurian Ct
- 46 Texas Black Way
- 110 Bolter Ln
- 114 Bolter Ln
- 207 W Arrowleaf Ln
- 309 Cullin Rd
- 183 Coopers Nursery Rd
- 254 Thacher Loop
- 242 Thacher Loop
- 262 Thacher Loop
- 238 Thacher Loop
- 266 Thacher Loop
- 14 Gillon Ln
- 12 Gillon Ln
- 10 Gillon Ln
- 253 Thacher Loop
- 234 Thacher Loop
- 16 Gillon Ln
- 18 Gillon Ln
- 6 Gillon Ln
- 247 Thacher Loop
- 267 Thacher Loop
- 16 S Olmstead Ln
- 20 Gillon Ln
- 243 Thacher Loop
- 230 Thacher Loop
- 3 S Olmsted Ln
Your Personal Tour Guide
Ask me questions while you tour the home.
