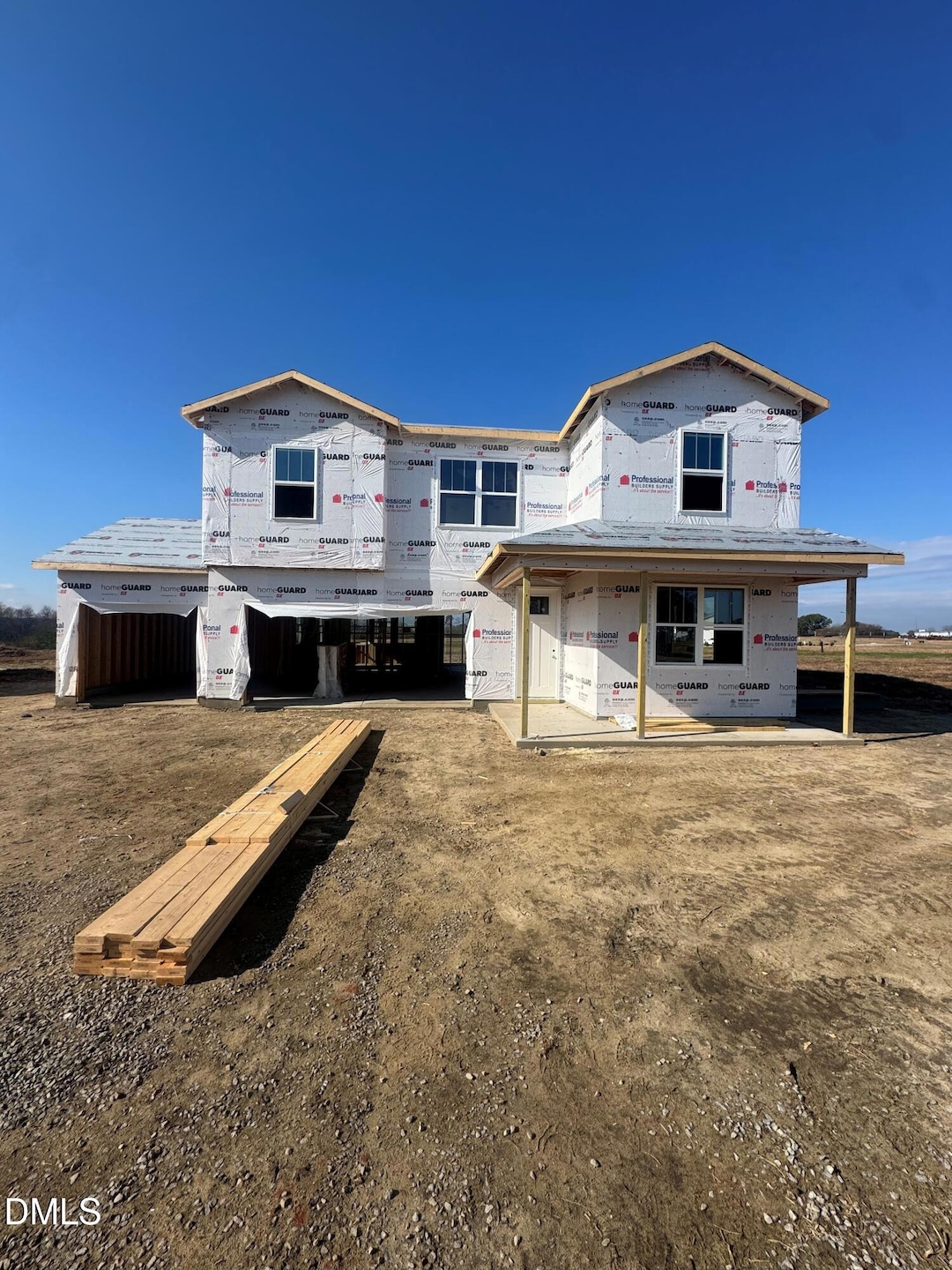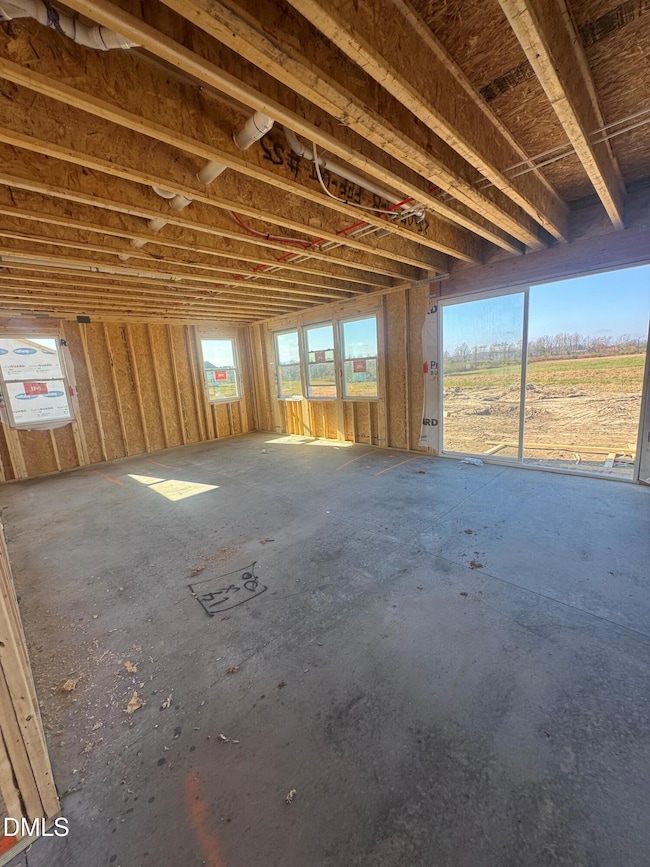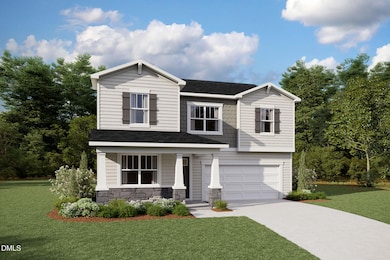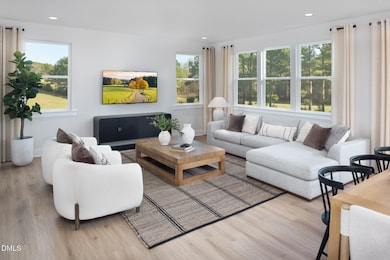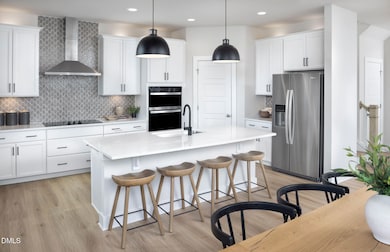250 Thomas Store Dr Broadway, NC 27505
Estimated payment $2,450/month
Highlights
- New Construction
- Craftsman Architecture
- Stainless Steel Appliances
- Open Floorplan
- Screened Porch
- 3 Car Attached Garage
About This Home
Welcome home to this beautifully designed Shenandoah plan, featuring a charming Craftsman-style exterior and set on a generous .84-acre homesite offering space, privacy, and picturesque views. Inside, you'll find an inviting open floor plan centered around a gourmet kitchen that seamlessly connects to the spacious great room perfect for gatherings and everyday living. Step out onto the screened porch for peaceful outdoor relaxation. With 4 bedrooms, a private study, and an upstairs loft, this home provides flexible living spaces to fit your lifestyle. The owner's suite boasts a spa-inspired shower with a built-in seat for added comfort. A 3-car garage offers plenty of room for storage, and vehicles.
Crafted with comfort and versatility in mind, this Shenandoah has everything you're looking for—inside and out. Don't miss it! Incredible Buyer Incentives Available: Receive up to 6% of the purchase price toward closing costs, a rate buydown, plus a $5,000 Move-In Package including washer, dryer, refrigerator, and blinds.
Home Details
Home Type
- Single Family
Year Built
- Built in 2025 | New Construction
HOA Fees
- $56 Monthly HOA Fees
Parking
- 3 Car Attached Garage
- Front Facing Garage
- Garage Door Opener
Home Design
- Home is estimated to be completed on 5/29/26
- Craftsman Architecture
- Brick or Stone Mason
- Slab Foundation
- Frame Construction
- Architectural Shingle Roof
- Vinyl Siding
- Stone
Interior Spaces
- 2,567 Sq Ft Home
- 2-Story Property
- Open Floorplan
- Screened Porch
- Laundry Room
Kitchen
- Electric Cooktop
- Microwave
- Dishwasher
- Stainless Steel Appliances
Flooring
- Carpet
- Laminate
- Vinyl
Bedrooms and Bathrooms
- 4 Bedrooms
- Primary bedroom located on second floor
- Walk-In Closet
- Private Water Closet
- Walk-in Shower
Schools
- Boone Trail Elementary School
- West Harnett Middle School
- Western Harnett High School
Utilities
- Zoned Heating and Cooling
- Vented Exhaust Fan
- Electric Water Heater
- Septic Tank
Additional Features
- ENERGY STAR Qualified Equipment for Heating
- 0.84 Acre Lot
Community Details
- Elite Management Association, Phone Number (919) 233-7660
- Fox Field Farms Subdivision
Listing and Financial Details
- Assessor Parcel Number 9691-91-1598.000
Map
Home Values in the Area
Average Home Value in this Area
Property History
| Date | Event | Price | List to Sale | Price per Sq Ft |
|---|---|---|---|---|
| 11/22/2025 11/22/25 | For Sale | $381,245 | -- | $149 / Sq Ft |
Source: Doorify MLS
MLS Number: 10134512
- 272 Thomas Store Dr
- 227 Thomas Store Dr
- 41 Stuart Grove Rd
- 56 Pecan Brook Ct
- 209 Thomas Store Dr
- 75 Stuart Grove Rd
- Voyageur Plan at Fox Field Farms
- Eldorado Plan at Fox Field Farms
- Sequoia Plan at Fox Field Farms
- Allegheny Plan at Fox Field Farms
- Cascades Plan at Fox Field Farms
- Clearwater Plan at Fox Field Farms
- Shenandoah Plan at Fox Field Farms
- 699 Holly Springs Church Rd
- 77 Geoffrey Cir
- 13341 Nc 27 W
- 13301 Nc 27 W Unit 3
- 13321 Nc 27 W Unit 2
- 47 Laforce Ln
- 63 Laforce Ln
- 41 Liam Dr
- 136 Bunny Trail
- 232 David Hill Dr
- 53 Jones Creek Ln
- 15 Jones Creek Ln
- 41 Page Rd
- 8002 Royal Dr
- 3088 Fairway Woods
- 5944 Rosser Pittman Rd
- 1036 Meadow Reach
- 1610 Stonegate S
- 608 Cashmere Ct
- 3982 Old Us 421
- 1300 South Park Way
- 95 Heatherwood Dr
- 40 Cherry Hill Dr
- 82 Stonecliff Ln
- 130 Blue Chip Ct
- 19 Fifty Caliber Dr
- 281 Tower Dr
