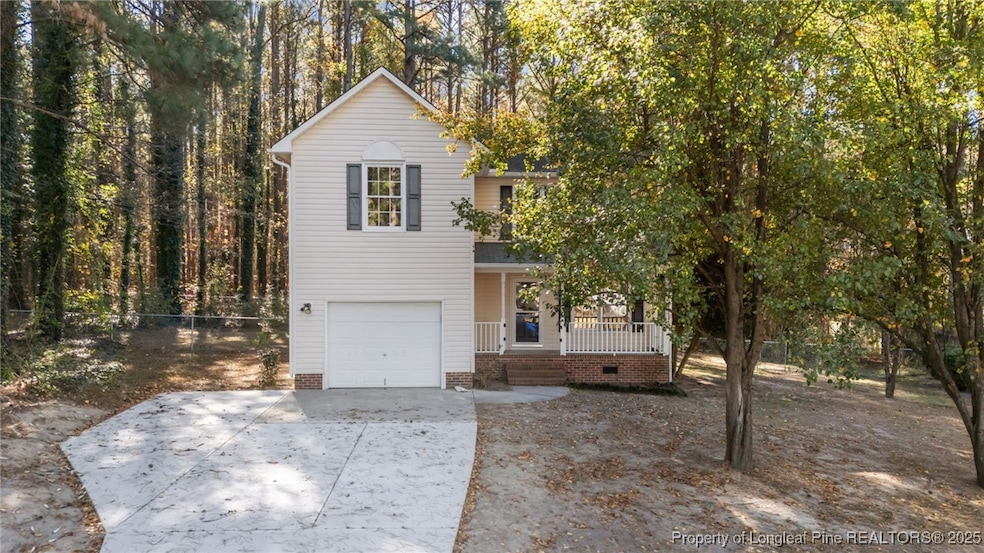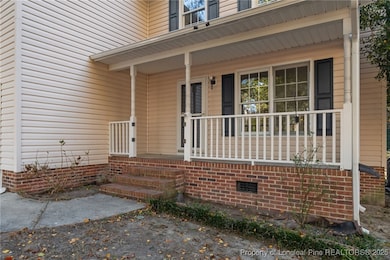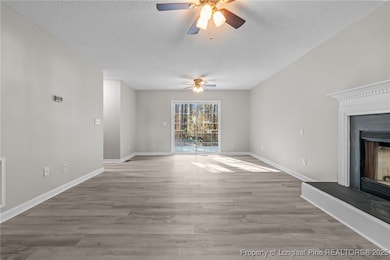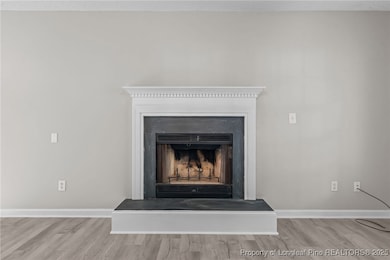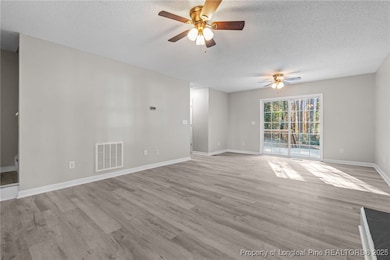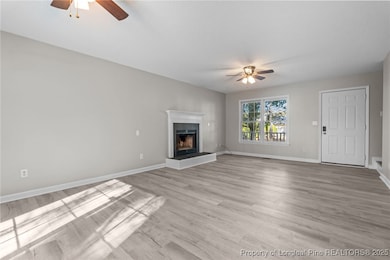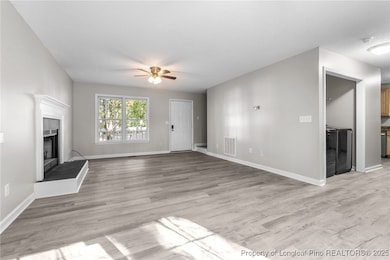82 Stonecliff Ln Sanford, NC 27332
Highlights
- Deck
- Covered Patio or Porch
- Double Vanity
- No HOA
- 1 Car Attached Garage
- Walk-In Closet
About This Home
Step inside this stunning, fully renovated home and prepare to be impressed. Every detail has been considered, from the new LVP flooring and fresh paint that create a bright, contemporary feel, to the serene primary bathroom, now featuring a sleek dual vanity.
The spacious primary bedroom offers comfort and organization with dedicated his-and-hers walk-in closets. Outside, the home extends its living space onto a newly refinished, private back deck—your personal oasis for entertaining or relaxing.
Convenience is key: enjoy an easy 20-minute commute to Fort Bragg or a quick drive to the vibrant shops and restaurants of Downtown Sanford. This is a must-see property!
Home Details
Home Type
- Single Family
Est. Annual Taxes
- $1,277
Year Built
- Built in 1997
Lot Details
- 0.46 Acre Lot
- Street terminates at a dead end
- Back Yard Fenced
- Level Lot
- Cleared Lot
- Property is in good condition
Parking
- 1 Car Attached Garage
Home Design
- Vinyl Siding
Interior Spaces
- 1,536 Sq Ft Home
- 2-Story Property
- Fireplace Features Masonry
- Combination Dining and Living Room
- Luxury Vinyl Plank Tile Flooring
- Crawl Space
Kitchen
- Range
- Microwave
- Dishwasher
- Disposal
Bedrooms and Bathrooms
- 3 Bedrooms
- Walk-In Closet
- Double Vanity
Laundry
- Laundry on main level
- Dryer
- Washer
Outdoor Features
- Deck
- Covered Patio or Porch
Schools
- Highland Middle School
- Harnett - West Harnett High School
Utilities
- Forced Air Heating and Cooling System
- Heat Pump System
- Septic Tank
Community Details
- No Home Owners Association
- Stonecliff Subdivision
Listing and Financial Details
- Security Deposit $1,700
- Property Available on 11/20/25
- Tax Lot 6
- Assessor Parcel Number 039587 0020 99
- Seller Considering Concessions
Map
Source: Longleaf Pine REALTORS®
MLS Number: 753685
APN: 039587 0020 99
- 16220 Nc 27 W
- 130 Blue Chip Ct
- 100 Dover Ct E
- 831 Northview Dr
- 830 Northview Dr
- 284 Briarwood Place
- 281 Tower Dr
- 140 Gibbs Rd
- 5944 Rosser Pittman Rd
- 19 Fifty Caliber Dr
- 171 Apache Trail
- 208 Wood Run
- 143 Fairway Ln
- 488 Lakeside Ln Unit ID1055520P
- 152 Lakeforest Trail
- 187 Lakewind Ct
- 24 Nassau Ln
- 40 Cherry Hill Dr
- 200 Lattimore Rd
- 149 Morganton Ct
