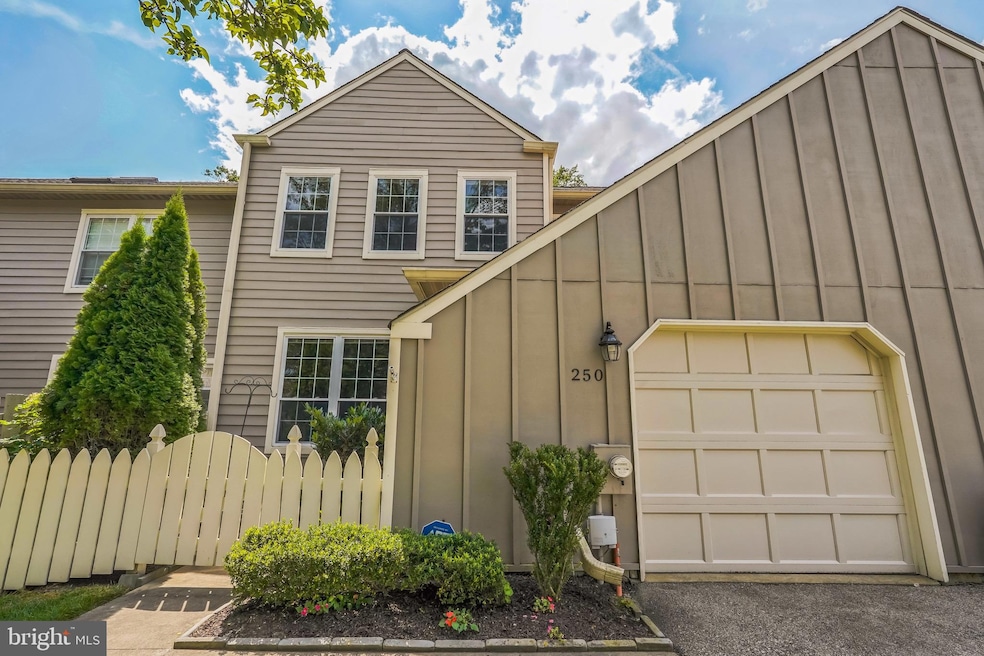
250 Tulip Tree Ct Blue Bell, PA 19422
Estimated payment $3,670/month
Highlights
- View of Trees or Woods
- Traditional Architecture
- Community Pool
- Shady Grove Elementary School Rated A
- Loft
- Tennis Courts
About This Home
Welcome to 250 Tulip Tree Court! Nestled in the highly desirable neighborhood of Blue Bell Woods, this delightful home offers three spacious bedrooms and a versatile bonus loft that can easily serve as an additional bedroom or cozy den.
As you step through the inviting courtyard, you’ll be greeted by a bright and airy living and dining room that seamlessly flows into the warm family room, complete with a charming fireplace. The kitchen is well-equipped with ample storage and provides a lovely nook for family meals, making it the heart of the home.
On the first floor, you’ll find a convenient laundry room and a powder room, enhancing functionality. Venture to the second floor to discover the primary bedroom, featuring a generous walk-in closet and an en-suite bathroom with a jacuzzi. Two additional bedrooms with oversized closets and a full bathroom complete this level.
Ascend to the third floor, where a spacious loft awaits, featuring skylights and enough room to function as both a bedroom and a den, ensuring privacy and comfort.
Additional highlights include an unfinished basement, a one-car garage, and a backyard that offers a tranquil space for grilling, all while backing up to the serene forest for added seclusion. With newer carpets throughout, this home beautifully combines comfort and style.
Its prime location ensures easy access to major highways, shopping, parks, and restaurants, making it the perfect setting for both relaxation and convenience!
Townhouse Details
Home Type
- Townhome
Est. Annual Taxes
- $5,682
Year Built
- Built in 1987
Lot Details
- 1,984 Sq Ft Lot
- Lot Dimensions are 28.00 x 0.00
HOA Fees
- $440 Monthly HOA Fees
Parking
- 1 Car Direct Access Garage
- 2 Driveway Spaces
- On-Street Parking
Home Design
- Traditional Architecture
- Block Foundation
- Poured Concrete
- Frame Construction
- Asphalt Roof
Interior Spaces
- 2,246 Sq Ft Home
- Property has 3 Levels
- Skylights
- Corner Fireplace
- Family Room
- Living Room
- Dining Room
- Loft
- Wall to Wall Carpet
- Views of Woods
- Eat-In Kitchen
- Unfinished Basement
Bedrooms and Bathrooms
- 3 Bedrooms
- En-Suite Primary Bedroom
- En-Suite Bathroom
Laundry
- Laundry Room
- Laundry on main level
Schools
- Shady Grove Elementary School
- Wissahickon Middle School
- Wissahickon High School
Utilities
- Central Heating and Cooling System
- 100 Amp Service
- Natural Gas Water Heater
Listing and Financial Details
- Tax Lot 021
- Assessor Parcel Number 66-00-07718-181
Community Details
Overview
- $1,500 Capital Contribution Fee
- Association fees include common area maintenance, lawn maintenance, snow removal, trash
- Camco Management Company HOA
- Blue Bell Woods Subdivision
Recreation
- Tennis Courts
- Community Playground
- Community Pool
Pet Policy
- Pets Allowed
Map
Home Values in the Area
Average Home Value in this Area
Tax History
| Year | Tax Paid | Tax Assessment Tax Assessment Total Assessment is a certain percentage of the fair market value that is determined by local assessors to be the total taxable value of land and additions on the property. | Land | Improvement |
|---|---|---|---|---|
| 2024 | $5,148 | $163,040 | $32,190 | $130,850 |
| 2023 | $4,937 | $163,040 | $32,190 | $130,850 |
| 2022 | $4,766 | $163,040 | $32,190 | $130,850 |
| 2021 | $4,621 | $163,040 | $32,190 | $130,850 |
| 2020 | $4,506 | $163,040 | $32,190 | $130,850 |
| 2019 | $4,413 | $163,040 | $32,190 | $130,850 |
| 2018 | $4,414 | $163,040 | $32,190 | $130,850 |
| 2017 | $4,213 | $163,040 | $32,190 | $130,850 |
| 2016 | $4,150 | $163,040 | $32,190 | $130,850 |
| 2015 | $3,959 | $163,040 | $32,190 | $130,850 |
| 2014 | $3,959 | $163,040 | $32,190 | $130,850 |
Property History
| Date | Event | Price | Change | Sq Ft Price |
|---|---|---|---|---|
| 08/05/2025 08/05/25 | For Sale | $499,000 | -- | $222 / Sq Ft |
Purchase History
| Date | Type | Sale Price | Title Company |
|---|---|---|---|
| Interfamily Deed Transfer | -- | None Available |
Mortgage History
| Date | Status | Loan Amount | Loan Type |
|---|---|---|---|
| Closed | $120,000 | New Conventional |
Similar Homes in Blue Bell, PA
Source: Bright MLS
MLS Number: PAMC2149520
APN: 66-00-07718-181
- 263 Copper Beech Dr
- 6 Steeplechase Ln
- 11 Bugle Ln
- 15 Pastern Ln
- 7 Equestrian Ln
- Lot 1 Walton Rd
- 1255 aka 1201 Walton Rd
- 6170 Argos Dr
- Lot 0 Walton Rd
- 526 Monticello Ln
- 558 Skippack Pike
- 1145 Penllyn Blue Bell Pike
- 285 Ridings Way
- 640 Chatham Ln
- 31 Dickinson Ln
- 913 Phipps Way
- 726 Sawyers Run
- 2622 Butler Pike
- 485 Lewis Ln Unit 80
- 2606 Butler Pike
- 18 Wingate Ct
- 12 Wingate Ct
- 47 Winston Ct
- 622 Deaver Dr
- 830 Hoover Rd
- 1600 Union Meeting Rd
- 666 W Germantown Pike Unit 2720
- 666 W Germantown Pike Unit 2613
- 919 Skippack Pike
- 0 Morris Rd Unit GUEST HOUSE
- 942 Valley Rd
- 134 Plymouth Rd
- 777 W Germantown Pike
- 206 S Chestnut St
- 206 S Chestnut St
- 103 Oak St
- 108 Oak St
- 334 Maple Ave Unit B
- 334 Maple Ave Unit A
- 272 W Maple St Unit B (REAR)






