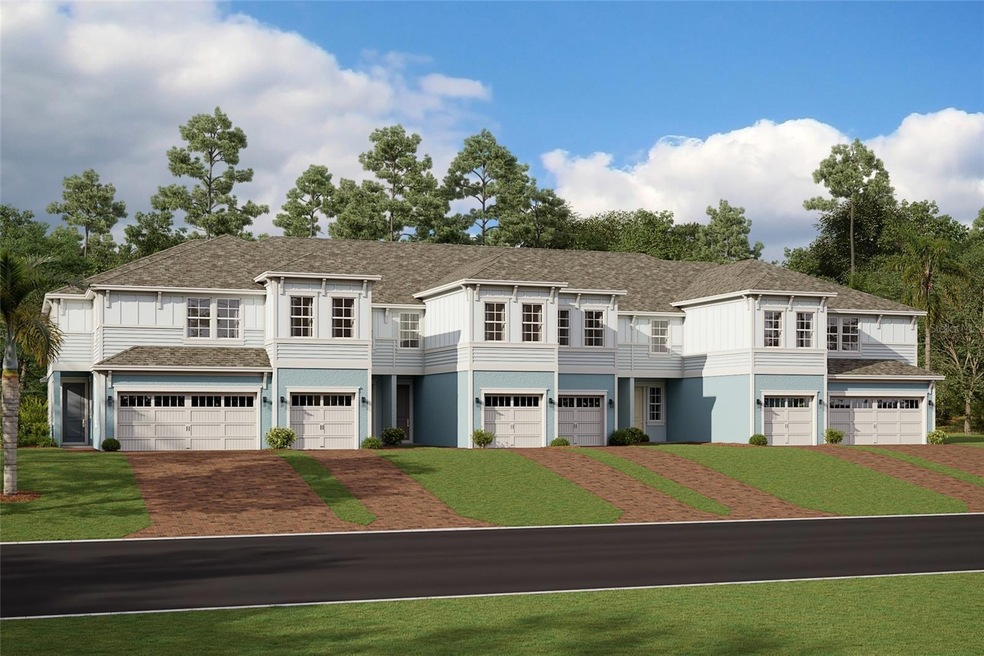
250 Via Anina Dr Sarasota, FL 34243
Highlights
- Under Construction
- Open Floorplan
- Great Room
- Gated Community
- Loft
- Community Pool
About This Home
As of December 2024Under Construction. The Siesta Key is one of our most popular townhomes and for good reason! Homeowners love this modern, spacious layout that features 2,153 square feet, lots of windows to bring in natural light, a two-car garage, and plenty of storage space.
Head inside to an open foyer that extends into a dining room and kitchen. A two-car garage sits off from the front of the townhome, perfect for storing beach equipment, kayaks, bikes.
The chef of the family will love this kitchen, which features beautiful cabinetry and plenty of countertop space and storage. The kitchen also offers a large island for seating and prep space. When prepping meals, you’ll be able to look through the sliding glass doors to see the beautiful views through your screened-in patio. You'll love spending weekend mornings sipping coffee on this lanai.
An oversized great room offers tons of room to spread out, host friends, and kick back to watch your favorite shows. Off to the side sits the downstairs powder room and utility room equipped with a washer and dryer. The entire downstairs is uniquely designed for flow and function.
Head up the wood stairs to the sleep quarters; you'll immediately walk into a huge bonus room, which could easily become the perfect home gym or game area. The owner’s suite sits off to the side for ultimate relaxation. The walk-in closet is a highlight as it's spacious enough for your entire wardrobe. The owner’s bath features dual vanities and a large walk-in shower.
Also upstairs is a second bath, next to the second bedroom, which can be ideal for guests. Further down the hallway is the spacious third bedroom that could also be transformed into a home office or personal study space.
Last Agent to Sell the Property
FLORIWEST REALTY GROUP, LLC Brokerage Phone: 407-436-6109 License #3060803 Listed on: 05/22/2024
Townhouse Details
Home Type
- Townhome
Est. Annual Taxes
- $500
Year Built
- Built in 2024 | Under Construction
Lot Details
- 1,980 Sq Ft Lot
- West Facing Home
HOA Fees
- $167 Monthly HOA Fees
Parking
- 2 Car Attached Garage
Home Design
- Bi-Level Home
- Slab Foundation
- Shingle Roof
- Block Exterior
Interior Spaces
- 2,153 Sq Ft Home
- Open Floorplan
- Great Room
- Loft
- Laundry in unit
Kitchen
- <<microwave>>
- Disposal
Flooring
- Carpet
- Tile
Bedrooms and Bathrooms
- 3 Bedrooms
- Walk-In Closet
Eco-Friendly Details
- Reclaimed Water Irrigation System
Schools
- Emma E. Booker Elementary School
- Booker Middle School
- Booker High School
Utilities
- Central Air
- Heat Pump System
- Cable TV Available
Listing and Financial Details
- Visit Down Payment Resource Website
- Tax Lot 115
- Assessor Parcel Number 0020150115
Community Details
Overview
- Association fees include pool
- Signature One / Keith Wilking Association, Phone Number (941) 300-2275
- Built by M/I HOMES
- Sienna Park Townhomes At University Subdivision, Siesta Key Floorplan
- Sienna Community
Recreation
- Community Pool
Pet Policy
- Pets Allowed
Additional Features
- Community Mailbox
- Gated Community
Similar Homes in Sarasota, FL
Home Values in the Area
Average Home Value in this Area
Property History
| Date | Event | Price | Change | Sq Ft Price |
|---|---|---|---|---|
| 12/23/2024 12/23/24 | Sold | $487,580 | -2.5% | $226 / Sq Ft |
| 06/25/2024 06/25/24 | Pending | -- | -- | -- |
| 05/22/2024 05/22/24 | For Sale | $499,999 | -- | $232 / Sq Ft |
Tax History Compared to Growth
Agents Affiliated with this Home
-
Elizabeth Stephens
E
Seller's Agent in 2024
Elizabeth Stephens
FLORIWEST REALTY GROUP, LLC
(407) 436-6109
315 Total Sales
-
Feras Abuzayda
F
Buyer's Agent in 2024
Feras Abuzayda
PREFERRED SHORE LLC
(772) 812-7788
4 Total Sales
Map
Source: Stellar MLS
MLS Number: R4907941
- 8118 Stirling Falls Cir
- 8115 Stirling Falls Cir
- 8078 Stirling Falls Cir
- 3715 80th Dr E
- 3766 82nd Avenue Cir E Unit 106
- 3780 82nd Avenue Cir E Unit 101
- 3760 82nd Avenue Cir E Unit 102
- 4238 MacKay Falls Terrace
- 4209 Cascade Falls Dr
- 7821 Geneva Ln Unit 11
- 3730 82nd Avenue Cir E Unit 104
- 8047 Victoria Falls Cir
- 4011 78th Dr E
- 4123 Cascade Falls Dr
- 3910 77th Place E
- 4136 Cascade Falls Dr
- 3652 Oak Grove Dr
- 4271 Cascade Falls Dr
- 8325 38th Street Cir E Unit 101
- 8325 38th Street Cir E Unit 107
