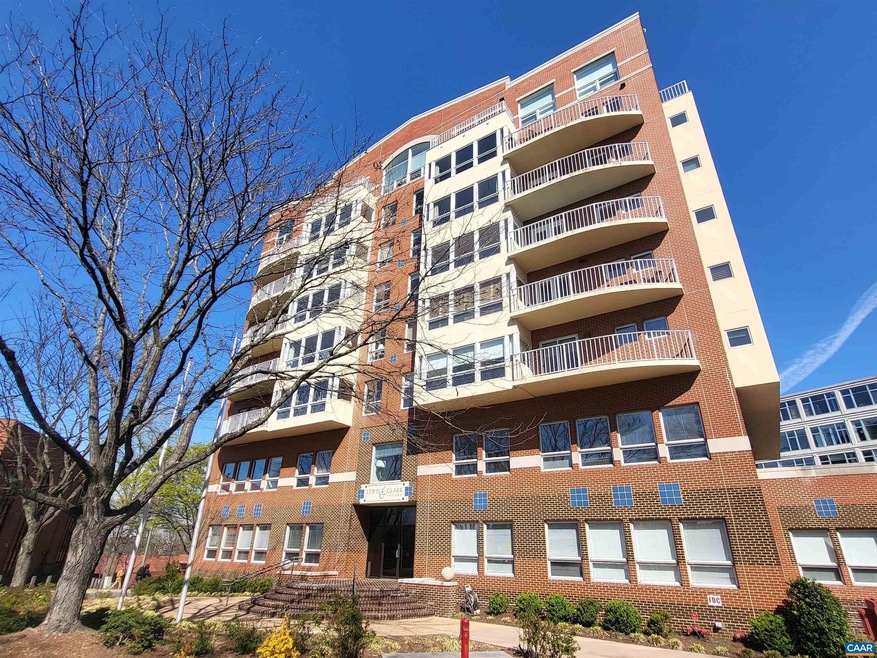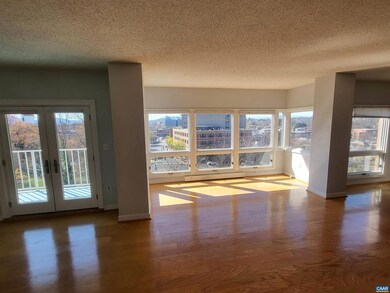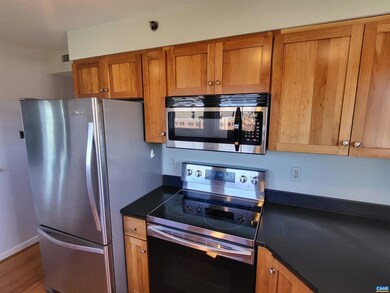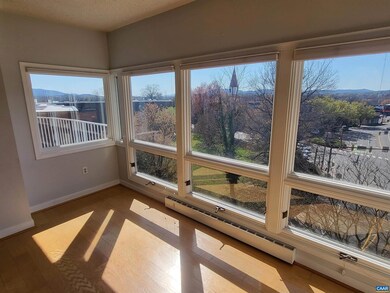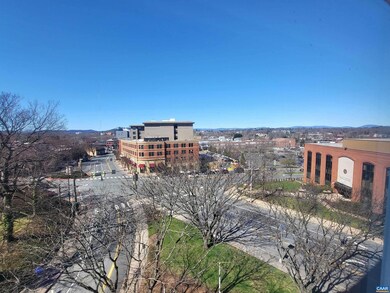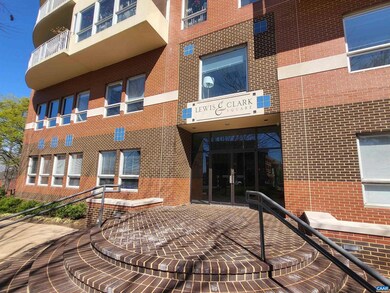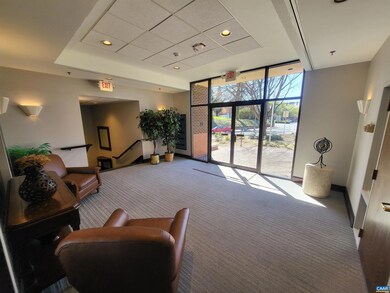
Lewis & Clark Building 250 W Main St Unit 602 Charlottesville, VA 22902
North Downtown NeighborhoodHighlights
- Panoramic View
- Wood Flooring
- Breakfast Area or Nook
- Charlottesville High School Rated A-
- Main Floor Bedroom
- Living Room
About This Home
As of July 2024Rare offering in the Lewis & Clark Building in Downtown Charlottesville. Just one block off the Historic Downtown Mall, this stunning two-bedroom, two-bathroom condo on the 6th floor offers a luxurious retreat with breathtaking views of downtown and the Blue Ridge Mountains. Step inside to discover a spacious open floor plan with elegant hardwood floors, creating a warm and inviting environment. The gourmet kitchen features granite countertops, cherry cabinets, and modern appliances, perfect for the home chef and for entertaining guests. The bedrooms are generously sized and filled with natural light, providing a comfortable and peaceful retreat. The owner?s suite boasts an updated bathroom with a glass shower door, ceramic tile and ample closet space. Enjoy the convenience of living in the heart of Downtown Charlottesville, with easy access to shopping, dining, and entertainment options. This condo offers the perfect blend of luxury, location, and views, making it a must-see!,Cherry Cabinets,Granite Counter
Last Agent to Sell the Property
GREAT EASTERN MANAGEMENT CO License #0225202452[4479] Listed on: 04/01/2024
Property Details
Home Type
- Condominium
Est. Annual Taxes
- $6,422
Year Built
- Built in 1989
HOA Fees
- $714 Monthly HOA Fees
Property Views
- Panoramic
- Mountain
Home Design
- Concrete Perimeter Foundation
Interior Spaces
- 1,525 Sq Ft Home
- Property has 1 Level
- Living Room
Kitchen
- Breakfast Area or Nook
- Electric Oven or Range
- Microwave
- Dishwasher
- Disposal
Flooring
- Wood
- Carpet
- Ceramic Tile
Bedrooms and Bathrooms
- 2 Main Level Bedrooms
- 2 Full Bathrooms
Laundry
- Laundry Room
- Stacked Washer and Dryer
Schools
- Burnley-Moran Elementary School
- Walker & Buford Middle School
- Charlottesville High School
Utilities
- No Cooling
- Central Heating
- Heat Pump System
Community Details
- Alex Roark HOA
- The Lewis & Clark Building Community
Ownership History
Purchase Details
Home Financials for this Owner
Home Financials are based on the most recent Mortgage that was taken out on this home.Purchase Details
Similar Homes in Charlottesville, VA
Home Values in the Area
Average Home Value in this Area
Purchase History
| Date | Type | Sale Price | Title Company |
|---|---|---|---|
| Bargain Sale Deed | $695,000 | Chicago Title Insurance Co | |
| Deed | $430,000 | -- |
Mortgage History
| Date | Status | Loan Amount | Loan Type |
|---|---|---|---|
| Previous Owner | $255,200 | No Value Available |
Property History
| Date | Event | Price | Change | Sq Ft Price |
|---|---|---|---|---|
| 07/25/2024 07/25/24 | Sold | $695,000 | -3.3% | $456 / Sq Ft |
| 06/26/2024 06/26/24 | Pending | -- | -- | -- |
| 06/21/2024 06/21/24 | Price Changed | $719,000 | -4.0% | $471 / Sq Ft |
| 04/01/2024 04/01/24 | For Sale | $749,000 | -- | $491 / Sq Ft |
Tax History Compared to Growth
Tax History
| Year | Tax Paid | Tax Assessment Tax Assessment Total Assessment is a certain percentage of the fair market value that is determined by local assessors to be the total taxable value of land and additions on the property. | Land | Improvement |
|---|---|---|---|---|
| 2025 | $6,923 | $702,400 | $123,000 | $579,400 |
| 2024 | $6,923 | $672,700 | $119,000 | $553,700 |
| 2023 | $6,458 | $669,000 | $119,000 | $550,000 |
| 2022 | $6,052 | $626,700 | $119,000 | $507,700 |
| 2021 | $5,399 | $564,600 | $99,200 | $465,400 |
| 2020 | $4,997 | $522,300 | $99,200 | $423,100 |
| 2019 | $4,997 | $522,300 | $99,200 | $423,100 |
| 2018 | $2,026 | $422,800 | $76,300 | $346,500 |
| 2017 | $3,628 | $378,200 | $76,300 | $301,900 |
| 2016 | $4,318 | $379,400 | $76,300 | $303,100 |
| 2015 | $4,318 | $370,800 | $76,300 | $294,500 |
| 2014 | $4,318 | $370,800 | $76,300 | $294,500 |
Agents Affiliated with this Home
-

Seller's Agent in 2024
John Neal
GREAT EASTERN MANAGEMENT CO
(434) 906-3141
9 in this area
9 Total Sales
-

Buyer's Agent in 2024
Bill 'Tee' Tucker
REAL ESTATE III, INC.
(434) 242-1970
1 in this area
53 Total Sales
About Lewis & Clark Building
Map
Source: Bright MLS
MLS Number: 651131
APN: 280-084-140
- 218 W Water St Unit 705
- 218 W Water St Unit 600
- 218 W Water St Unit 801
- 203 2nd St NW Unit C
- 200 Garrett St Unit 609
- 303 2nd St NW Unit B
- 0 E Jefferson St Unit 666024
- 500 Ridge St
- 501 Ridge St
- 217 E Jefferson St Unit 9
- 253 E Jefferson St Unit 27
- 408 E Market St Unit 305
- 410 Altamont Cir
- 208 SE 7th St
- 310 7th St SW
- 112 5th St SE Unit 3D
- 112 5th St SE Unit 5A
- 716 S 1st St
